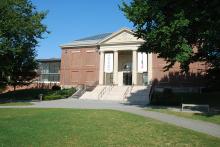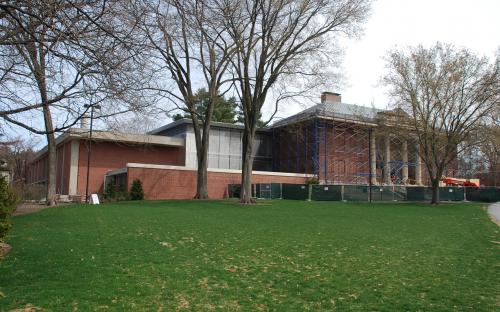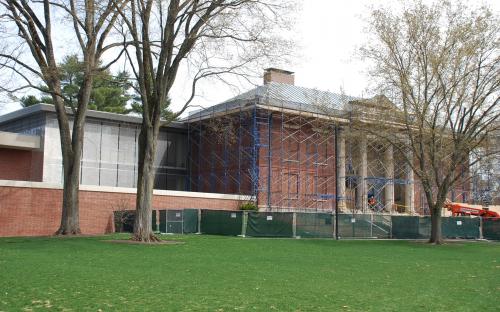Architectural Description:
Georgian Colonial Revival, designed to mimic and balance the Oliver Wendall Holmes Library on the south side of the Vista and Mall.
Historical Narrative:
"On January 10, 1930, Thomas Cochran offered the Trustees of Phillips Academy $1,480,000 to build a gallery, endow it and provide a fund for the purchase of works of art - to enrich permanently the lives of the students of Phillips Academy by helping to cultivate and foster in them a love for the beautiful" Cochran restricted the collection to only American Artists work. Temporary exhibits could however include foreign artists.
The gift would include $400,000 for the building, $650,000 for the endowment, and $50,000 for the purchase fund. An Addison Academy Committee was established to approve the purchase of works of art. Cochran would also donate his person collection valued at $380,000. The gallery was to be named in memory of a personal friend, Mrs. Keturah Addison Cobb.
Construction began in 1930 and "the building was dedicated on May 16, 1931, attended by only the family of Mrs. K. Addison Cobb. and a few friends. Headmaster Dr. Alfred Stearns represented the Academy and Charles A. Platt the architect and the builders. The following day the gallery was opened to the faculty and on May 18th to the general public.
The gallery comprised six exhibition rooms on the first floor and none smaller galleries on the second. The basement housed a library, two study rooms, work rooms and storage. The main entrance opens into a vestibule then into an octagonal foyer. In the center is a fountain of Venus Anadyomene by Paul Manship.
Charles Sawyer was the first Director of the gallery, succeeded in 1940 by Bartlet H. Hayes, Jr. and Christopher Cook in 1969.
Inventory Data:
| Street | Chapel Av |
| Place | Phillips District - Phillips Academy |
| Historic District | Academy Hill NRH District |
| Historic District | Andover Historic Building Survey |
| Historic Name | Addison Gallery of American Art |
| Present Use | Art Gallery |
| Original Use | Art Gallery |
| Construction Date | 1930 - 1931 |
| Source | Robert A. Domingue |
| Architectural Style | Georgian Revival |
| Architect/Builder | Charles A. Platt |
| Foundation | concrete |
| Wall/Trim | brick/sandstone/wood |
| Roof | Hip - slate |
| Major Alterations | 2010 - 2011 north wing addition, interior upgrades and restoration to the building. |
| Condition | excellent |
| Setting | residential/educational |
| Map and parcel | 41-1 |
| Recorded by | James S. Batchelder |
| Organization | Andover Preservation Commission |
| Date entered | Oct. 16, 2017 |







