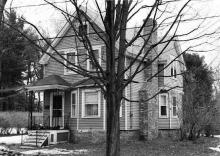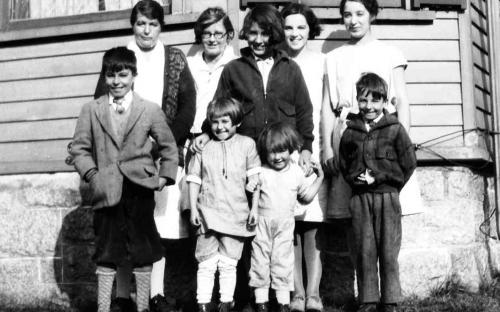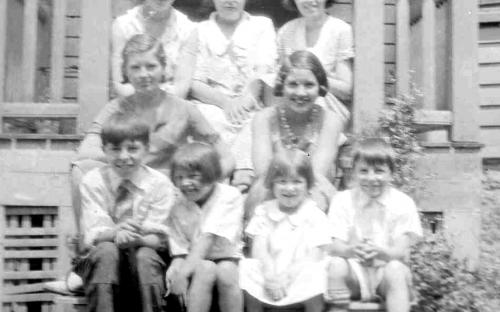Architectural Description:
Queen Ann style
Historical Narrative:
April 17, 1896 AT – p1 - Asa O. Sewell, contractor & builder contracted to build two new houses on Mineral Street, one for Thomas David and one for William Angus. The houses will be built after the contractors special plans for modern dwelling houses. These houses include all the latest and best fittings, and the contractor delivers them complete ready for occupancy.
p4 advert- Asa O. Sewell - 34 High Street – drawing of house – [The design is the Lahey’s house at 65 Red Spring Road]
p.5 Abbott Village - David Leslie has followed in the footsteps of several of his neighbors and purchased a house lot of Peter D. Smith on the new street, cut through the Chandler land. [Moraine St.]
June 19, 1896 AT Abbott Village - Work has started on David Leslie’s house on the new street. Asa O Sewell is the contractor.
July 3, 1896 AT p5 - The woodwork has been started on David Leslie’s house.
Nov. 13, 1896 AT – David Leslie is occupying his new house on the street recently cut off Mineral Street.
David C. Leslie was born in 1853 in Scotland, employed at Smith & Dove Manufacturing Co. David Leslie had a large garden and planted several fruit trees on his property. He was married to Catherine B. and had two children son James B. and daughter Alice. About 1918 Lesile's wife moved out of the house and went to live with her son James and wife Florence in Hartford CT. David continued to live in the home until his death at age 75 n Feb. 25,1928. His heirs then sold the property to Andrew & Elizabeth (Bisset) Ferrier on July 13, 1928.
Andrew and Elizabeth Ferrier were both Scottish. Andrew was born in Froickheim Scotland and Liz in Dundee. Elizabeth arrived in Andover in 1905 and Andrew followed in 1906. They married and had nine children; Doris b. 1908, Margaret b. 1909, James b. 1911-d. 1921, Elizabeth b. 1914, Helen b. 1916, Andrew b. 1918, Robert b. 1920, Jessie b. 1922 and Barbara b. 1925. As the family increased in size they moved to larger apartments in town. This home was the first and only home they would own. The price was $4000. The Andover Savings Bank held a $2500 mortgage and the Leslie family held a note for $1200. The Ferrier clan of ten moved into the three-bedroom house on this once, quiet street used only to access woods and farm fields.
With such a bright new beginning no one could have imagined the events that would unfold in the months and year ahead. In late October, Andrew became ill while working as a custodian at the Andover Guild. He contracted Pneumonia and died on November 16, 1928 at the age of 47. The family dynamics changed quickly without the head of the household and the beginning of the Great Depression a year later in1929.
Elizabeth was now a widow with eight children ranging in age from 3 to 20 years and no source of income. Elizabeth also had a mild stroke a few months after Andrew died. This affected her speech somewhat as she could no longer pronounce the letter “B” as it always came out as “D”. Gramma however, never lost her brogue, sense of humor or her mental capacity. As the times got tougher, the family was expected to help out.
Daughters, Doris and Margaret were employed in the mills. Doris at Hardy Brush Co. as a bookkeeper and Maggie at Tyer Rubber Co. Elizabeth worked as a housekeeper for Headmaster Claude M. Fuess and his wife at Phillips Academy. Helen became a babysitter for the James Eaton family with the condition that she remained in school and completed high school. Brother Andrew had a paper route and delivered telegrams on his bicycle for the Western Union Co. When Andrew graduated from Stowe school at age14 he also entered employment at Tyer Rubber Co. All the salaries earned were given to Liz to run the household. She had only enough money to pay the interest on the mortgage but did keep food on the table.
With the onset of World War II, the four oldest daughters had married, Andrew and Bob enlisted in the service, Andrew served in the Navy 1942-1946. Robert in the Army 1942-1945. Liz was forced to sell the house in May 1943 when the Leslie family called in their note. The property sold for $4000 to neighbors, John & Sadie Sullivan, who used it strictly as an investment property. Liz lived for six months with daughter Helen Batchelder at Argilla Rd. when all the men were off at war. She later moved to 96 Maple St. with her daughter Barbara then into an apartment at 48 Red Spring Rd. in 1944. With the return of her sons Bob in 1945 and Andrew in 1946 they joined their mother at 48 Red Spring Road.
It is said that the Sadie Sullivan had the fruit trees cut down on the property and the garden returned to a lawn. The house was first rented to David A. Doig Sr., son David A. Jr. and his wife Marietta. David Doig was the brother of Isabelle (Doig) Auchterlonie, wife of John, who lived next door at 65 Red Spring Rd.
The Sullivan family owned the property for 23 years then sold to Roland A. & Julie Rose Ahles on Nov. 22, 1966. The Ahles family owned the home for 56 years and built a large addition to the house on the north facade. They had four children; Cynthia, Linda, David R. and Daniel A. Ahles.
Bibliography/References:
Essex County Registry Deeds, Salem, MA
Essex Northern Registry Deeds, Lawrence, MA
Andover Townsman
Ancestry.com - Leslie, Ferrier families.
Owners;
Peter D. Smith - land
David C. Leslie - May 9, 1896 - b. 149 p. 11
David C. Leslie estate, Heirs
James B. Leslie, Alice Leslie Linsay & Catherine B. Leslie 1928
Andrew & Elizabeth Ferrier - July 13, 1928 - b. 541 p. 305
Andover Ferrier estate Nov. 16, 1928
Elizabeth Ferrier - Heir - Nov. 16, 1928
John R. & Sadie P. Sullivan - May 27, 1943 - b. 657 p. 573-574
Roland A. & Julie R. Ahles - Nov. 22, 1966 - b. 1072 p. 335
Roland A. Ahles - Aug. 13, 2021 - b. 17224 p. 102 life estate
Roland A. Ahles - Aug. 5, 2022 - B. 17531 p. 307
Menery Properties, LLC - Sept. 7, 2022 - b. 17559 p. 287
Inventory Data:
| Street | Moraine St |
| Place | Abbott Village |
| Historic District | Not Applicable |
| Historic Name | David Leslie House |
| Present Use | residence |
| Original Use | residence |
| Construction Date | 1896 |
| Source | ERDS, ENRDL |
| Architectural Style | Queen Anne |
| Architect/Builder | Asa O. Sewell |
| Foundation | stone |
| Wall/Trim | clapboard/wood |
| Roof | asphalt |
| Outbuildings / Secondary Structures | Small shed at rear of property |
| Major Alterations | two story addition to NW side 1960's |
| Condition | excellent |
| Acreage | 0.225 acre |
| Setting | residential |
| Map and parcel | 72-32 |
| Recorded by | James S. Batchelder |
| Organization | Andover Preservation Commission |
| Date entered | Dec. 29, 2014 |







