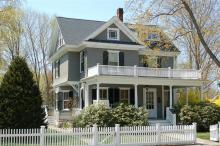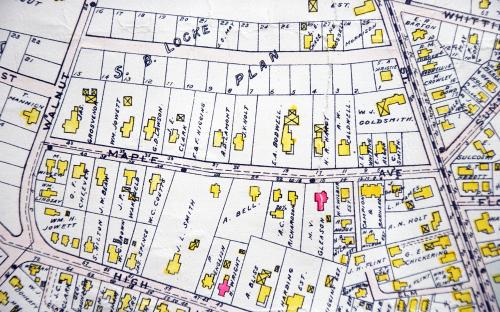Architectural Description:
Other features: irregular mass; overhanging 2nd story; pedimented cross gables and pavilions; L-shaped entry porch with columns; stained glass
Well-balanced, picturesque massing of elements; controlled eclecticism of motives. Part of small Queen Anne group which introduces an otherwise Colonial Revival landscape.
Historical Narrative:
Themes: Architectural, Community development
Present owner: Anderson, Marguerite and Stewart (1976)
Historical significance:
Wolcott Avenue was laid out in 1902 and was once part of the Samuel B. Locke estate at 70 Elm Street. It is said to have been named for Governor Roger Wolcott former Lt. Governor 1893-1897 and then Gov. from 1897-1900.
An 25 acre parcel surrounded by Walnut, Maple and Elm Streets was developed by the Locke family. A plan of Wolcott St. #96 drawn by John E. Smith of the Samuel B. Locke estate divided the new road into 29 house lots. Lot 1 and 29 fronting on Elm St. Abbie H. Locke, wife of Samuel owned the property at the time of development.
Annie H. Locke placed the property in Trust and named her daughter Florence M. Locke trustee. Annie and Florence had life tenancy in the Locke homestead at 70 Elm St.
All the deeds came with restrictions. Only one home per lot, either single or a two family. The home had to cost at least $3000 above the foundation. The cost was later raised to $3500. A set back of 30’ from the street and all garages in the rear of the property. By the 1920’s they restricted one story bungalows.
Wolcott Ave has a diverse mix of styles including modified Queen Anne, Shingle style craftsman, Bungalow craftsman, Four Square, Colonial Revival and Dutch Colonial homes.
This parcel "lot #2 was sold to Herbert E. Russell on September 8, 1909. In Oct. 1912 the deed is transferred to Dennis J. Costello of North Andover who held the deed for five years. Andover Townsman Nov. 1912 - " Work has begun on the cellar for the new house to be erected by D. Costello of North Andover on his recently purchased lot on Wolcott avenue."
Herbert E. Russell then retains the deed on May 15, 1917. The Andover Valuation Schedule of 1920 list the Russell property as; House $3200, garage $100 and land 9350 sq. ft' $1000. Herbert died intestate and the property went to his widow Mary A. Russell. Herbert and Mary A. had a daughter Nellie who married George Carter Oct. 7, 1903. They lived across the street at 6 Wolcott Ave.
In the 1943 Directory Alden S Cook, a chemist, and wife Agnes S. are listed at 3 Wolcott Ave. and most likely renting.
Mary A. Russell would sell the home on June 1, 1944 to Monica C. Coleman, wife of James E. of 13 High Street. The deed was placed in both names in Jan. 1945. Coleman held the property of eight years then selling to Stewart & Marguerite A. Anderson on Feb. 2, 1953. The Andersons owned for 40 years. Stewart b. 1915 worked in a defense plant in 1943 and is living at 32 York St. in Shawsheen Village. Marguerite, a housewife was b. 1920.
Chris A. & Shari K. Hill purchased the home on June 28, 1993 and remain owners of record in 2017.
Bibliography/References:
Essex County Registry Deeds, Salem, MA
Essex Northern Registry Deeds, Lawrence, MA
Andover Valuation Schedule
Owners:
Samuel B. Locke - Nov. 1, 1861 - b. 629 leaf 251
Charles O. Cummings - Nov. 16, 1871 - b. 12 p. 282
Anne H. Locke, wife of Samuel B. - Apr. 12, 1876 - b. 40 p. 37
Florence M. Locke , Trustee - June 2, 1909 - b. 274 p. 489
Herbert E. Russell – Sept. 8, 1909 – b. 278 p. 540
Dennis J. Costello – Oct. 1, 1912 – b. 323 p. 414
Herbert E. & Mary A. Russell – May 15, 1917 – b. 376 p. 564
Herbert E. Russel estate, Mary A. Russell, Legatee – Mar. 23, 1930 – Probate
Monica C. Coleman – June 1, 1944 – b. 664 p. 525
Michael J. Casey – Jan. 26, 1945 – b. 670 p. 576
James E. & Monica C. Coleman – Jan. 26, 1945 – b. 670 p. 576
Stewart & Marguerite A. Anderson – Feb. 2, 1953 – b. 772 p. 323
Chris A. & Shari K. Hill – June 28, 1993 – b. 3767 p. 45
Inventory Data:
| Street | Wolcott Av |
| Place | Andover Center |
| Historic District | Not Applicable |
| Historic Name | Herbert & Mary Russell House |
| Present Use | residence |
| Original Use | residence |
| Construction Date | 1909 - 1912 |
| Source | ECRDS, ENRDL, style-njs |
| Architectural Style | Colonial Revival |
| Foundation | stone |
| Wall/Trim | cedar shingles/clapboards/wood |
| Roof | asphalt - gable |
| Outbuildings / Secondary Structures | garage |
| Major Alterations | siding (mid-20th century) |
| Condition | excellent |
| Move Details | no |
| Acreage | 0.215 acre; approx: frontage: 40', 9350 sq. ft. |
| Setting | residential |
| Map and parcel | 38-192 |
| MHC Number | ANV.651 |
| Recorded by | W. Frontiero, James S. Batchelder |
| Organization | Andover Preservation Commission |
| Date entered | 28 Feb 1980. 7/24/2017 |




