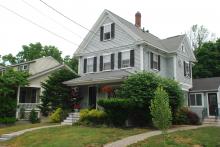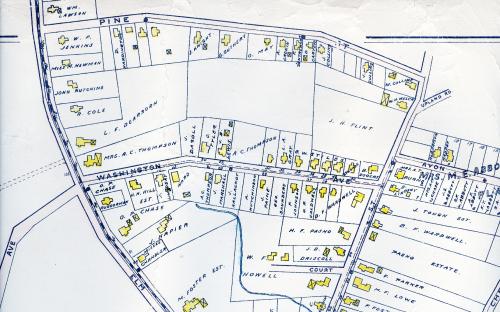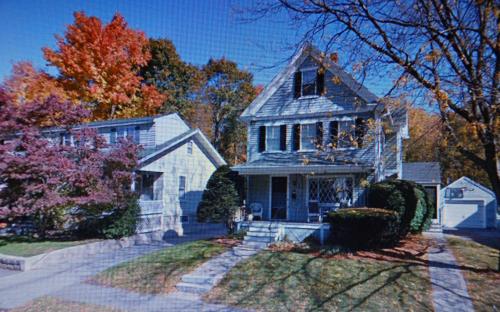Architectural Description:
Queen Anne style home. The main body of the home remains in the period style, wood porch posts replace with metal. Picture window with diamond panes replaces original.
Historical Narrative:
Washington Ave. was constructed in 1889 and named on the Centennial of George Washington’s visit to Andover in 1789. Constructed over farm land of Charles O. Cummings, house lots were then sold off to residents and developers. By 1906 eighteen new homes had been built. Interesting to note that five new owners, Tyler, Lewis, Gray, Stiles and Caldwell were House Carpenters and Cummings and Wardwell were developers at each end of the avenue.
Aug. 30, 1889 Andover Townsman p. 4 - The new street, Washington Ave. is progressing rapidly, and from all appearances it is likely to be a good piece of road. The ledge at the Elm Street end had been blasted sufficiently, and the men are now engaged cutting down the ground above the grad and filling in the lower places. Quite a piece stretching from Summer Street is ready for the finishing touches.
October 25, 1889 AT – The new street Washington Ave. is beginning to look like a very good piece of road. The top dressing of red spring gravel is being put on.
Nov. 1, 1889 p.1 AT Commissioner Hayward has finished putting the top coat of Red Spring gravel on Washington Ave. and one sidewalk has been made the entire length.
AA Apr. 8, 1904 – Mrs. Andrew Thompson (Augusta C.) will erect a seven room cottage upon one of the vacant lots on Washington Ave between the residences of Ira O. Gray and Joseph R. Lewis. The batters were set yesterday and Arthur Comeau has the contract for the carpenter work.
Augusta E. Thompson, widow of Charles O Cummings in 1898, lived in the Cummings house at 105 Elm Street. Augusta remarried to in 1900 Andrew Thompson, a blacksmith, and continued to develop property on Washington Ave. Augusta sold the property with dwelling house to Widow Abbie M. Bean on April 13, 1908.
Abbie was born in May 1834 in Walpole, NH, as Mary Abigail Nichols dau. of Hiram & Mary H. Nichols. Abby married on Jan. 14, 1857 in Lowell, MA to Samuel Edgell b. 1833 in Tamworth, NH, son of William & Lovinia T (Quimby) Edgell. Abby and Samuel had one son Fred Nelson Edgell b. Aug. 1857 in Lowell. Samuel died on Mar. 16, 1864. Abbie re-married on Dec. 8, 1866 in Lowell to Arthur N. Bean of Andover. Abbie was Arthur’s third wife, he being widowed twice. Arthur N. Bean was born Mar. 13, 1824 in Andover, son of Levi & Mary (Phelps) Bean. Arthur like his brother Samuel operated a successful stable and livery business in Ballardvale and later in Lawrence. Their marriage lasted 35 years. Arthur died on Jan 26, 1902. Abbie lived out her years in this home in Andover.
The 1920 Valuation lists Mrs. Abbie M. Bean; 30 Washington Ave, House $1800, ¼ acre $600 = $2400. Abbie died July 12, 1921 and is interred in the Bean family lot at West Parish Garden Cemetery. Her son Fred N. Edgell, executor and heir, lived in San Francisco, CA in 1921 and Harry A Ramsdell handeled the estate.
The property was sold to Clara A. Putnam on Aug. 31, 1921. Clara Putnam was well known to residents in Andover as she began her teaching career in 1895 as Principal of Bradlee School in Ballardvale teaching grades seven, eight and nine. Clara was named Principal of Stowe Grammar School on Bartlet St. in 1916, which she renamed Stowe Jr. High School. Clara also taught Mathematics and retired in 1935, at age 70, a career that spanned 40 years. Clara also served on the school committee, was a member of West Parish Church and the Andover Grange. The new Jr. High School opened in 1936 (now the School Administration and Senior Center wing) was later dedicated in her honor after her death on Sept. 21, 1942.
Clara Arvilla Putnam was born July 20, 1865 in Contoocook, NH, only child of James Martin & Sarah Clark (Davis) Putnam. Clara lived with her parents until their deaths. Her father James was foreman and farmer of the Peter Dove Smith estate on Shawsheen Road for 13 years then Superintendent of William M. Wood’s farm at Arden for 10 years. Clara and her parents are interred at West Parish Garden Cemetery.
Everett C. & Dorothy W. Dearborn purchased the property from the Putnam estate on Apr. 17, 1943.
Bibliography/References:
Northern Essex Registry Deeds, Lawrence, MA
Andover Advertiser
Andover Townsman
Andover Valuation Schedule 1920
Andover Directories
Ancestry.com - Bean and Putnam families
Owners:
Charles O. Cummings estate -
Augusta E. [Cummings] Thompson
Abbie M. Bean – April 13, 1908 – b. 259 p. 482 w/house
Abbie M. Bean estate, heir Fred Nelson Edgell, Extr. – July 12, 1921
Harry A. Ramsdell, Extr. – Aug. 1, 1921 – b.445 p. 395
Clara A. Putnam – Aug. 31, 1921 – b. 445 p. 395
Clara A. Putnam estate, Wm. A. Baker, Adm. – Mar. 30, 1943 probate
Everett C. & Dorothy W. Dearborn – Apr. 17, 1943 – b. 657 p. 331
C. Lincoln Giles – Feb. 25, 1958 – b. 869 p. 398
John J. & Lillian M. Lyons – May 29, 1958 – b. 873 p. 361
Dennis P. & Barbara B. Clossen – Feb. 28, 1980 – b. 1422 p. 61
Eliot R. & Sydney S. Tucker - June 9, 1987 – b. 2516 p. 149
Charles W. & Carolyn Delany-Reif – Aug. 20, 1993 – b. 3811 p. 224
Paul N. & Susan K. Anderson III – June 20, 1994 – b. 4069 p. 124
Jennifer A. Dalton & Mika L. Landau – Dec. 20, 2001 – b. 6558 p. 157
Jennifer A. Dalton – Feb. 28, 2005 – b. 7579 p. 329
Jennifer A. Dalton & Mika L. Landau – Aug. 15, 2005 – b. 9712 p. 339
Jennifer A. (Dalton Hayes – May 26, 2011 – b. 12205 p. 77
Stephen C. & Alla I Armstrong – May 26, 2011 – b. 13893 p. 334
Stephen C. & Alla I Armstrong – Aug. 1, 2014 – b. 13934 p. 87
Inventory Data:
| Street | Washington Av |
| Place | Andover Center District |
| Historic District | Andover Historic Building Survey |
| Historic Name | Abbie M. Bean – Clara A. Putnam House |
| Present Use | residence |
| Original Use | residence |
| Construction Date | 1904 |
| Source | ECRDS, ENRDL, style-njs |
| Architectural Style | Queen Anne |
| Architect/Builder | Arthur Comeau / builder |
| Foundation | stone & granite |
| Wall/Trim | Clapboard/wood |
| Roof | asphalt/gable |
| Major Alterations | Large diamond pane picture window and rot-iron porch posts are 1960's alterations. Rear side porch addition |
| Condition | excellent |
| Acreage | 0.280 a |
| Setting | residential |
| Map and parcel | 21-98 |
| Recorded by | W. Frontiero, James S. Batchelder |
| Organization | Andover Preservation Commission |
| Date entered | 28 Feb 1980, 1/30/2020 |







