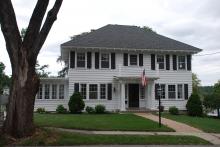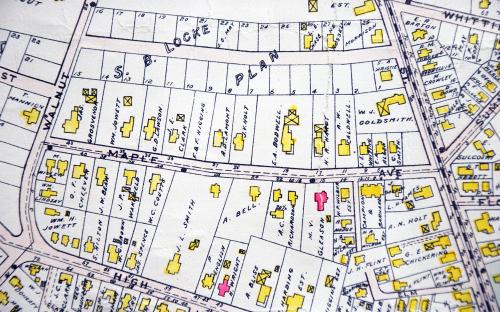Architectural Description:
This home would be listed as a Colonial Revival home built from about 1905 - 1915 and is known as the "American Four-Square" The boxy form with hip roof above wide eaves and including one or two dormers, is derived from early prairie house designs of Frank Lloyd Wright. The Four Square has been adapted to many different forms from Classical style to minimal design elements. “Variations on a theme” to suit the owners taste and budget.
Historical Narrative:
Wolcott Avenue was laid out in March 1902 by engineer John E. Smith Map #96. It is said to have been named for Governor Roger Wolcott former Lt. Governor 1893-1897 and then Gov. from 1897-1900. The street had 29 house lots and was a portion of the 25 acre Samuel B. Locke estate at 70 Elm St. The farm extended down to Maple Ave and was bounded by Walnut and Elm Streets. Anne H. Locke, wife of Samuel B., held the deed on Apr. 12, 1876. Anne sold off some of the first lots on the Ave before naming her daughter Florence M. Locke her Trustee on June 2, 1909. Florence then had charge of selling the remaining house lots. Annie and Florence had life tenancy in the Locke homestead at 70 Elm St.
All the deeds came with restrictions. Only one home per lot, either single or a two family. The home had to cost at least $3000 above the foundation. The cost was later raised to $3500. A set back of 30’ from the street and all garages in the rear of the property. By the 1920’s they restricted one story bungalows.
Wolcott Ave has a diverse mix of styles including modified Queen Anne, Shingle style craftsman, Bungalow craftsman, Four Square, Colonial Revival and Dutch Colonial homes.
This parcel "lot #14 was sold by Florence M. Locke to William H. Simpson, wife Adelaide J. on July 28, 1923. The purchase included lots 13,14, & 15 the last lots on the Ave on the west side of the street. The property was then deeded to Gertrude E. Simpson on Feb. 18, 1924 and the deeds states "with buildings".
Edward C. Nichols purchased the property on Nov. 30, 1927. Edward place the property in both his and wife Arita T. Nichols name on Jan. 12, 1942. Edward worked for the Cambridge & Merrimack Mutual Fire Insurance Company then housed in the Post Office building in Shawsheen Square at 323 North Main St. ( The Andover Companies today in West Andover) The Nichols family owned for 30 years then selling to George R. & Casandra K. Henderson on Aug. 21, 1957.
Bibliography/References:
31 Wolcott – 38-203 - Lot 14 - 0.203 acre – 8800 sq. ft.
Essex County Registry Deeds, Salem, MA
Essex Northern Registry Deeds, Lawrence, MA
See plans #96 - Sam. B. Locke Estate - Mar. 25, 1902
Samuel B. Locke - Nov. 1, 1861 - b. 629 leaf 251
Charles O. Cummings - Nov. 16, 1871 - b. 12 p. 282
Anne H. Locke, wife of Samuel B. - Apr. 12, 1876 - b. 40 p. 37
Florence M. Locke, Trustee - June 2, 1909 - b. 274 p. 489
William H. Simpson, wife Adelaide J. – July 28, 1923 – b. 481 p. 511 [ lots 13,14,15]
Gertrude E. Simpson – Feb. 18, 1924 – b. 496 p. 222 w/bld
Edward C. Nichols – Nov. 30, 1927 – b. 537 p. 338
Edward C. & Arita T. Nichols – Jan. 12, 1942 – b. 648 p. 288
George R. & Casandra K. Henderson – Aug. 21, 1957 – b. 860 p. 77
Arthur J. & Mary Louise Poissen – June 14, 1961 – b. 938 p. 38
Aristotal T. & Helen Coster – July 22, 1964 – b. 1014 p. 361
Helen Coster – Apr. 26, 1976 – b. 1280 p. 558
Aristotal T. & Helen Coster – Apr. 29, 1976 – b. 1487 p. 156
Helen Coster estate, Aristotal T. – d. Apr. 3, 2000 – Probate
Alistair T & Jessica K. Hudson – Sept. 6, 2005 – b. 9764 p. 4
Daniel N. & Amy R. Guillet – Jan. 18, 2006 – b. 9992 p. 174
Daniel N. & Amy R. Guillet – Mar. 5, 2010 – b. 3778 p. 38 – lot X
Daniel N. & Amy R. Guillet – Mar. 5, 2010 – b. 11971 p. 226
Inventory Data:
| Street | Wolcott Av |
| Place | Andover Center District |
| Historic District | Not Applicable |
| Historic Name | Edward C. & Arita T. Nichols House |
| Present Use | residence |
| Original Use | residence |
| Construction Date | 1923-1927 |
| Source | ERDS, NERDL, style, |
| Architectural Style | Colonial Revival |
| Foundation | stone/granite |
| Wall/Trim | Clapboard/wood/asbestos clad |
| Roof | asphalt/hip |
| Condition | good |
| Acreage | 0.203 acre – 8800 sq. ft. |
| Setting | residential |
| Map and parcel | 38-203 |
| Recorded by | W. Frontiero, James S. Batchelder |
| Organization | Andover Preservation Commission |
| Date entered | 28 Feb 1980, 4/23/2018 |




