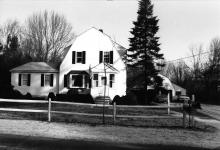Architectural Description:
NRDIS NRMRA
Dutch Colonial with gable end to street, west addition circa 1988 with modified hip roof. Bay window later addition.
Bibliography/References:
Essex County Registry Deeds, Salem, MA
Essex Northern Registry Deeds, Lawrence, MA
Map plan #2954 - Jan. 19, 1955
Plan #3126 - Oct. 6, 1955
Owners;
Samuel Wheeler - land
Thaddeus P. Allen - June 30, 1849 - land
Thaddeus P. & Timnah E. Allen
Rebecca L. (Allen) White - b. 12, p. 560
Jennie G. Couch, wife of Albert P. - Mar. 28, 1908 - b. 258 p. 492 1 acre homestead lot
Sylvester Carter - Dec. 12, 1908 - b. 268 p. 243
Sylvester Carter estate, Chester W. Clark Adm. - 1920
Thomas W. Platt, wife Annie - Sept. 20, 1920 - b. 428 p. 419 - 4.5 acres
Thomas W. Platt estate, heir Annie M. Platt - Sept. 16, 1921 - b. 428 p. 420
G. Elmer & Marion G. Johnson - Nov. 22, 1949 - b. 729 p. 219
G. Elmer Johnson estate, heir Marion G. Johnson - Mar. 26, 1951 - probate
Arthur F. & Beatrix H. Soloman - June 9, 1952 - b. 763 p. 340
George H. & Carol F. Judge - Jan. 12, 1960 - b. 908 p. 461
Alfred A. & Elaine Steinberg - May 18, 1966 - b. 1060 p. 236
Trustees of Phillips Academy - Apr. 1, 1970 - b. 1150 p. 503
John Kevin & Bette J. Lynch - Sept. 12, 1975 - b. 1267 p. 174
Kevin John & Bette J. Lynch - May 27, 1987 - b. 2507 p. 12
Yvon Cormier Construction Corp. - Dec. 17, 1999 - b. 5637 p. 39
Robert M. & Joanne M. Powell, Jr. - July 29, 2004 - b. 8959 p. 187
Joanne M. Powell Rev. Trust - Aug. 19, 2015 - b. 14344 p. 235
Inventory Data:
| Street | Bancroft Rd |
| Place | Phillips District |
| Historic District | Not Applicable |
| Historic Name | Thomas & Annie Platt House |
| Present Use | residence |
| Original Use | residence |
| Construction Date | 1920's |
| Source | ECRDS, ENRDL, style-njs |
| Architectural Style | Colonial Revival |
| Foundation | stone/granite/concrete |
| Wall/Trim | clapboards/wood |
| Roof | asphalt - gambrel |
| Outbuildings / Secondary Structures | two bay garage with gambrel roof in style of house, connection dormer sheds on east and west sides |
| Major Alterations | bedroom added 1988 |
| Condition | razed 2003 |
| Acreage | 1.54 acres |
| Setting | residential |
| Map and parcel | 58-28 |
| MHC Number | ANV.1047 |
| Recorded by | Barbra Thibault, James Batchelder |
| Organization | Andover Historical Society, Andover Preservation Commission |
| Date entered | Jan. 1992, 5/17/2016 |



