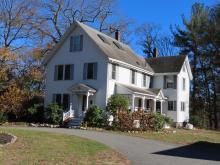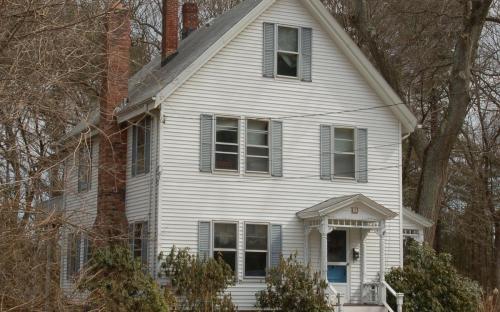Architectural Description:
Style: Old Style
A single family home with 8 rooms, 4 bedrooms, 2 baths, 1 fireplace, and 2 open porches, one at the front side and one at the south side. The property also includes a 20'x20' barn with loft.
Bibliography/References:
Andover Assessor's Office, Andover MA
Essex County Registry Deeds, Salem, MA
Essex Northern Registry Deeds, Lawrence, MA
Historical Sketches of Andover, Sarah Loring Bailey 1880
Andover, A Century of Change, Eleanor Richardson 1995
Andover Advertiser, Andover Townsman
Andover Historical Society files, church records.
32 Marland Street – 157-55 0.545 Acre
Owners;
Alfred Kittridge, wife Mary of Haverhill, MA
John Neville, wife Margaret – June 23, 1864 – b. 686 leaf 80
George W. Hills – Jan. 18, 1868 – b. 738 leaf 252 mtg. loan
Merrimack Mutual Fire Insurance Co. – b. 21 p. 357 & 358 mtg. asgt.
Merrimack Mutual Fire Insurance Co. – April 25, 1873 – b. p. poss.
Albert E. Clemons – Sept. 14, 1887 – b. 92 p. 423
Clara M. Clemons, wife of Albert – Nov. 26, 1887 – b. 93 p. 23
Clara M. Clemons estate, Maynard Clemons, Extr. – July 8, 1927 – Probate
Maynard L. S. Clemons & Annie O. S. Clemons heirs of Clara –
Annie O. S. Clemons estate – July 7, 1928 – b. 540 p. 572
Heirs, Clara S. Sparks, ¼, Grace P. S. Stearns ¼, Maynard L.S. Clemons ½
Henry L. & Bernice M. Meyers – Nov. 13, 1947 – b. 706 pgs. 83 & 84 - 3 deeds
Richard J. & Linda S. Battles – Aug. 16, 1971 – b. 1177 p. 475
Larry Mazonson & Lawrence B. Urchin – July 17, 1986 – b. 2248 p. 188
John C. & Cynthia Givens – Oct. 10, 1990 – b. 3173 p. 295
Inventory Data:
| Street | Marland St |
| Place | Ballardvale |
| Historic District | Ballardvale Local Historic District |
| Historic District | Ballardvale National Register District |
| Historic Name | Hills - Clemons House |
| Present Use | residential |
| Original Use | residential |
| Construction Date | 1865 - 1868 |
| Source | ECRDS, ENRDL |
| Architectural Style | Other |
| Foundation | stone/granite/brick |
| Wall/Trim | clapboard/wood/vinyl siding |
| Roof | asphalt - gable |
| Outbuildings / Secondary Structures | frame shed, barn with loft |
| Major Alterations | vinyl siding |
| Condition | good |
| Acreage | 0.545 acre |
| Setting | residential |
| Map and parcel | 157-55 |
| Recorded by | Ruth A. Sharpe (Andover Historical District) James Batchelder |
| Organization | Andover Historical Society, Andover Preservation Commission |
| Date entered | 25 Aug 1996, 7/30/2016 |




