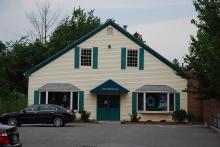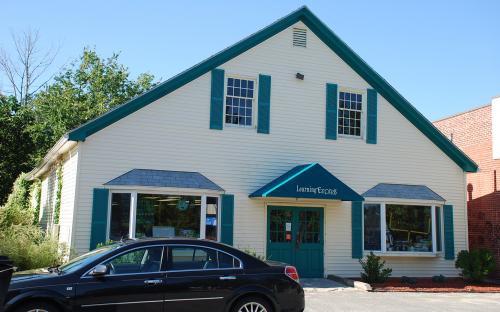Architectural Description:
This building is the last remaining horse stable and barn that was once part of an extensive Livery, Blacksmith, Harness makers and Hay, Grain, Wood and Coal businesses established along Park Street before and after the street was constructed in the fall of 1873.
Historical Narrative:
On October 1, 1873 John Cornell purchased this lot of land from Charles W. Woodman of Dover, NH for $1000. Woodman at the time owned the brick business block at the corner of Main and Park Streets which he purchased from the W. Phillips Foster estate in March 1872.
This lot, with a barn, when sold to Cornell, began at the north corner of the Charles Pray property and land of Samuel Bean to the north. The dimensions were 147’ x 60’ x 170’ fronting on the new street x 60’ deep. The Pray house and stables were at 8 Main Street to the rear of this lot. Sam Bean also owned land to the rear and north including the Elm House and stables, now the Musgrove Building and the east end of P.O. Ave.
October 10, 1873 AA John Cornell has purchased a lot on the east end of Samuel Woodman’s land, on the new street, near the town house, and the building hitherto occupied by Mr. Cornell as a stable, in another location, has been moved on to it. When the concern is fitted up in good style it will be no discredit to the new avenue.
Nov. 21, 1873 AA – John Cornell is to erect a two story building 28 x 32 on the new street near the town house. It will be occupied by Charles Meyer for a harness shop, and James M. Crabtree for an undertaker’s rooms. Moody Russell is the builder.
John Cornell ran a successful wood, coal, hay and stable business which was then inherited by his nephew-in-law Frank E. Gleason. The lots now occupied by the John Cornell building at 18 Park St. and the brick Buchan & McNally Building on the east side held the Cornell stables. Gleason moved his office to the rented space in the Carter block at 5 Main St. Gleason sold to Buchan & McNally in 1911.
Bibliography/References:
32 Park Street
Essex County Registry Deeds, Salem, MA
Essex Northern Registry Deeds, Lawrence, MA
Owners;
W. Phillips Foster estate
Charles W. Woodman - March 1872
John Cornell - Oct. 1, 1873 - b. 24 p. 84
John Cornell - Oct. 1, 1873 - b. 24 p. 452
John Cornell estate - Mar. 1892 - Will probate
Eliza Gleason - Mar. 22, 1893 - b. 124 p. 378 - 379
Frank E. Gleason - Mar. 22, 1893 - b. 124 p. 378 - 379
Buchan & McNally - June 10, 1911 - b. 306 p. 26 parcel #3
Buchan & McNally - Nov. 24, 1911 - b. 312 p. 84 parcel #1
Mary E. Gleason - June 27, 1914 - b. 343 p. 217 parcel #2 estate
Buchan & McNally - June 27, 1914 - b. 343 p. 217 parcel #2
Joseph W. McNally - July 11, 1936 - b. 599 p. 379 parcel #3
Buchan & McNally - July 11, 1936 - b. 599 p. 379 parcel #3
Joseph W. McNally - Aug. 20, 1937 - b. 610 p. 597 from Annie S. Buchan et alli.
St. Augustine’s Parish, Will of J. W. McNally, Rev. Patrick Campbell, Rev. Henry B. Smith
Robert W. & Patricia C. Phinney - June 30, 1961 - b. 939 p. 261?
Paul W. & Genevieve H. Collins - May 7, 1963 - b. 985 p. 285
Olde Towne Realty Trust - Aug. 23, 1968 - b. 1113 p. 121
Apr. 8, 1970 - b. 1150 p. 725 corrected deed
Olde Towne Realty Trust - b. 1150 p. 727
Olde Towne Realty Trust - Apr. 29, 1970 - b. 1151 p. 596
Peter C. & Lorraine C. Mullett - Dec. 18, 1978 - b. 1359 p. 369
Shaymar Properties Inc. - Dec. 18, 1987 - b. 2647 p. 247 two parcels
Shaymar Properties Inc. - June 2, 1998 - b. 5070 p. 291
Buchan & McNally - John S. Buchan and Joseph W. McNally
Olde Towne Realty Trust - 1968 Rosalie V. E. Dodd, Neal Mitton
Olde Towne Realty Trust - 1968 Rosalie V. E. Dodd, Ernest P. Bono, & Richard Purinton
Andover Park Trust - 1988 Spencer Purinton and John R. Berman, trustees
Shaymar Properties Inc. - Mary M. Doherty, Pres. James D. Doherty treas.
Inventory Data:
| Street | Park St |
| Place | Andover Center |
| Historic District | Not Applicable |
| Present Use | Retail / Commercial |
| Original Use | Livery barn |
| Construction Date | c. 1880s |
| Source | ERDS, ENRDL |
| Architectural Style | Other |
| Foundation | concrete |
| Wall/Trim | clapboard/wood/vinyl covered |
| Roof | asphalt - gable |
| Condition | excellent |
| Setting | commercial/business |
| Map and parcel | 39-7 |
| Recorded by | James S. Batchelder |
| Organization | Andover Preservation Commission |
| Date entered | 1/25/2015 |




