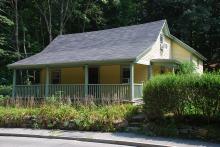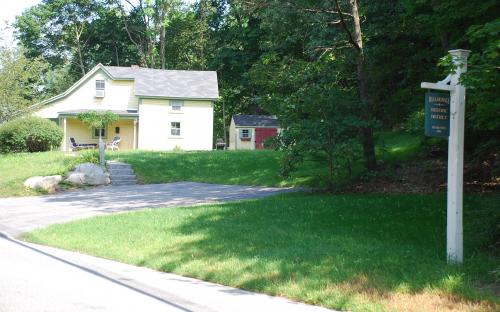Architectural Description:
Story and a half modified Cape plan
Historical Narrative:
32 River Street – Riley – Quinn House
1848 – Ballard Vale Machine Shop Co.
This former mill house is listed as part of the local Ballardvale Historic District. The house is a story and a half modified Cape plan similar to other houses built on this street. The front porch was a later addition creating the current bungalow cottage style and the residents would have enjoyed a fine view of the Shawsheen River across the street. This land was included in the property of the Ballard Vale Machine Shop Co. 1848 on a Plan of the Village of Ballard Vale and House Lots surveyed in May 1848 by Franklin Darracott. Listed as lot #4 on the deeds it was acquired by John A. & Elizabeth Riley in 1897 who lived nearby on an adjoining property to the north.
The house was purchased by William F. Quinn on April 27, 1914. William F. Quinn was born in Ireland in May 1862, son of Henry & Annie (Melia) Quinn. They immigrated to America in 1868. William married on December 25, 1884 at St. Augustine’s Church to Annie T. Coyle age 25, daughter of John & Annie (Caffrey) Coyle of Andover. William & Annie were renting a house on Oak Street in 1885. He was employed as a polisher at Craighead & Kintz Co. of Ballardvale. From 1893 to 1901 William is living at River Street. In 1904 the family has relocated to Cuba Street. William gives his job as brass molder.
The Quinn family then moved 30½ Bisson St. Beverly, MA for about ten years. William was now a polisher on shoe machinery in 1910. Of their six children five had moved with them. William Francis Jr. b. Sept. 13, 1887 was a plumber, Annie E. b. Feb. 1889 clerical work at the shoe factory, Rosie T. b. June 1890 in CT, was a public telephone operator, Joseph b. Apr. 1892 a salesman for retail grocery and the youngest Peter D. b. Oct. 1894 age 14 had yet to enter employment. The oldest son John Henry b. May 4, 1886 was a doffer at the Smith & Dove Mills in Andover. John married Eugenia E. Proulx. William wife Annie returned to Andover purchasing the house on River St. in 1914.
William F. Quinn Jr., Joseph and Peter also returned to Andover. William Sr. began work as the crossing tender at Ballardvale for the Boston & Maine Railroad by 1920. He died at age 64 on Dec. 27, 1926. His wife Annie Teresa Quinn died on February 27, 1929. Both are interred at St. Augustine’s Cemetery. Peter D. Quinn had continue to live with his parents and support them. Peter purchased the house from his mother’s estate. Peter married by 1930 to Katherine M. and they remained here. Peter was a plumber. He died in 1959 and Katherine in 2002.
Bibliography/References:
Essex County Registry Deeds, Salem, MA
Essex Northern Registry Deeds, Lawrence, MA
Ballardvale Historic District
Andover Building Survey
Andover Historical Society
Andover Townsman
Andover Street Directories
Federal Census records, 1900, 1910, 1920
Andover period maps of Ballardvale, 1848, 1872, 1884, 1906
Andover Vital Records
Ancestry.com
Researched by James S. Batchelder – Andover Preservation Comm. Aug. 2013
Owners
Ballard Vale Mill Co. - 1848 -lot #4
Elizabeth J. Riley - Jan. 9, 1897 - b. 152 p. 413 lot #4
John A. & Elizabeth J. Riley
William F. Quinn - Apr. 27, 1914 - b. 341 p. 541 2 lots, lot #4
Annie T. Quinn
John H. Quinn et alii - Extr. - Apr. 13, 1929 - b. 545 p. 545
Estate of Annie T. Quinn
Peter D. Quinn - April 27, 1929 - b. 5435 p. 544
Peter D. & Katherine M. Quinn - Aug. 6, 1945 - b. 675 p. 130
Katherine M. Quinn - Aug. 25, 1959
Katherine Quinn Estate - Sept. 2002 - Probate # 01P1477EPI
Michael Ristuccia - Sept. 12, 2002 - b. 7097 p. 307
Sr. Realty Trust - Ristuccia - Jan. 27, 2003 - b. 7478 p. 67
Joseph A. & Ellen A. DeBiase Jr. - July 28, 2003 - b. 8070 p. 300
2nd lot with buildings on west side of River St.
James E. Dearborn
John A. Riley - Nov. 26, 19002 - b. 199 p. 585
William F. Quinn - Apr. 27, 1914 - b. 341 p. 541
Inventory Data:
| Street | River St |
| Place | Ballardvale |
| Historic District | Ballardvale Local Historic District |
| Historic Name | Riley - Quinn House |
| Present Use | residence |
| Original Use | residence |
| Construction Date | 1848 |
| Source | ECRDS, ENRDL |
| Architectural Style | Greek Revival |
| Foundation | stone/granite |
| Wall/Trim | clapboards/wood |
| Roof | asphalt - gable |
| Major Alterations | 2002 Ristuccia remodeled and updated |
| Condition | excellent |
| Acreage | 0.250 acre |
| Setting | residential |
| Map and parcel | 139-67 |
| Recorded by | Stack/Mofford, James S. Batchelder |
| Organization | Andover Preservation Commission |
| Date entered | 1975-77, 8/20/2013, 1/1.2017 |




