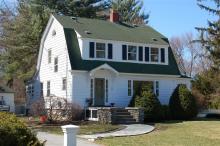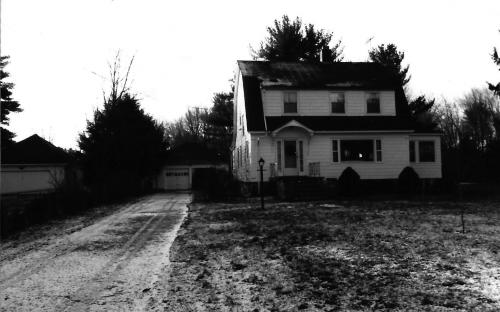Architectural Description:
NRDIS NRMRA
Dutch Colonial
This 2 story gambrel roof single house has a 3-window shed dormer projecting from the roof. The first floor has an off center door with a hooded stoop, large picture window with side light and a one story porch. A stone staircase leads to the door with sidelights. The 2-car garage has a hip roof, shingles on the walls and 2 sliding paneled doors. The East facade has a fanlight on the second floor.
Bibliography/References:
Essex County Registry Deeds, Salem, MA
Essex Northern Registry Deeds, Lawrence, MA
owners;
Wilbur Haskel - Dec. 5, 1914 - b. 349 p. 400 - Holt Farm -19.9 acres
Lee C. Haskell - July 3, 1918 - b. 388 p. 64 - Holt Farm - 19.9 acres
Fred M. Temple - June 21, 1922 - b. 472 p. 45 - 5.43 acres
George J. & Melrena Flathers - May 15, 1923 - b. 475 p. 457
Lillian L. Peresky - Dec. 29, 1942 - b. 655 p. 286
Margaret L. Baril - Aug. 1, 1944 - b. 666 p. 565 - deed transfer
Maurice I. & Lillian L. Peresky - Aug. 1, 1944 - b. 666 p. 566
Margaret L. Baril - Mar. 19, 1951 - b. 748 p. 407 - deed transfer
Lillian L. Peresky - Mar. 19, 1951 - b. 748 p. 408
Wilfred J. & Arlene M. Poirier - June 25, 1951 - b. 751 p. 582
Trustees of Phillips Academy - Oct. 23, 1970 - b. 1161 p. 81
Leslie J. Maloney & Mark J. Bronenkant - Apr. 24, 2000 - b. 5729 p. 199
Inventory Data:
| Street | Bancroft Rd |
| Place | Andover - Scotland District |
| Historic District | Not Applicable |
| Historic Name | George & Melrena Flathers House |
| Present Use | residence |
| Original Use | residence |
| Construction Date | 1922 - 1923 |
| Source | ECRDS, ENRDL, style-njs |
| Architectural Style | Colonial Revival |
| Foundation | stone |
| Wall/Trim | clapboards/wood |
| Roof | asphalt - gambrel |
| Outbuildings / Secondary Structures | 2 car garage |
| Condition | excellent |
| Acreage | 1 acre |
| Setting | residential |
| Map and parcel | 59-27 |
| MHC Number | ANV.1048 |
| Recorded by | Barbra Thibault, James Batchelder |
| Organization | Andover Historical Society, Andover Preservation Commission |
| Date entered | Jan. 1992, 5/17/2016 |




