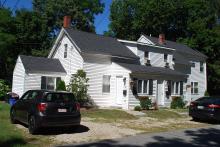Architectural Description:
The home was originally built as a two family side by side home with symmetrical additions on south and north end. A center shed roof dormer above the front entry. The home style was one of four built along Dale St.
Historical Narrative:
This home and the others on the west side and northern end of Dale Street were all built as mill operative tenement housing by the Ballard Vale Mill Company in the mid 19th century. Although not included in either the Ballardvale Local Historic District or the Ballardvale National Resister Historic District, they do have historic context to the Districts as the last surviving wooden mill housing on Dale St. and fall withing the buffer zone.
The Ballard Vale Mills owned the homes for about 100 years before selling thee mill complex and all buildings to Marshal I Stone in February 1928. The Ballard Vale Mills held the mortgage as did the Essex Savings Bank of Lawrence, MA. A second mortgage was held by Helen A. Kendall of Washington, D.C. One parcel included all the housing and buildings on the west side of Dale Street. These buildings were later sub-divided into separate lots and sold off individually.
Marshall I. Stone was foreclosed on in 1944 and the Essex Savings Bank then sold the deeds to George W. French of Painfield, NJ. on Oct. 6, 1944. This lot J-1 was sold by French to Jennie F. Perkins, wife of Dana F. Perkins on June 24, 1948. Perkins also owned #24 Dale St. This property, J-1, was sold off to Frank E. & Marie L. Ward on Dec. 16, 1948. The Wards owned for 10 years then sold to George J. & Carol L. Tardiff on Aug. 22, 1958. Frank Ward b. 1882 and his wife Marie b. 1886 contiued to live in #38 Dale. George Tardiff b. b. 1927 and Carol b. 1934 lived in #34. Alice Donovan b. 1895 & Francis M. Donovan b. 1894 lived in #36 in 1961. Tardiff owned the property for nine years.
Louis L. & Marguerite M. Bourbeau then purchased the property on April 28, 1967 and owned for two years. George & Judith Bryant were the next owners on June 19, 1969.
Graydon & Edith M. Hunter bought the home on March 13 1974 and a year later sold to Claudiner P. & Maristane M. Rocha on Dec. 12, 1975. The property was placed in Maristane's name in 1989. Rocha then sold to Jeff and Philip Akstin in Aug. 2003. Jeff Akstin became sole owner in May 2007. A default on the mortgage forced Fannie Mae to take the property in 2010. It was then sold to Tyler Richards and Donna Holmes on Dec. 1, 2010. Donna Holmes is the owner of record in 2016.
Bibliography/References:
Essex County Registry Deeds, Salem, MA
Essex Northern Registry Deeds, Lawrence, MA
Andover Historical Society files
Goldsmith, Bessie; Townsman's Andover, 1964, p. 96 (and Alfred Poor, 1864)
Map plan # 718 - Plan of Dale St. lot - BV Mills Co. 1928
Map plan #2023 - June 1947 - George W. French Jr.
Owners:
Ballard Vale Mill Company -
Josiah Putnam Bradlee
Josiah Putnam Bradlee, estate, Wm. H. Hodgins, Trustee - Feb. 28, 1887
Ballard Vale Mills Co. - Feb. 6, 1905 - b. 218 p. 238
Marshall I. Stone - Feb. 27, 1928 - b. 538 p. 91 - two parcels of land
Essex Savings Bank - Sept. 19, 1944 - b. 538 p. 94 - mtg. deed sale
George W. French Jr. - Oct. 6, 1944 - b. 668 p. 301
Jennie D. Perkins - June 24, 1948 - b. 712 p. 468 - lots G and J
Frank E. & Marie L. Ward - Dec. 16, 1948 - b. 719 p. 283 - lot J-1
George J. & Carol L. Tardiff - Aug. 27, 1958 - b. 878 p. 306
Louis L. & Marguerite M. Bourbeau - Apr. 28, 1967 - b. 1080 p. 394
George E. & Judith A. Bryant, Jr. - June 19, 1969 - b. 1133 p. 212
Graydon B. & Edith M. Hunter - Mar. 13, 1974 - b. 1237 p. 123
Claudiner P. & Maristane M. Rocha - Dec. 12, 1975 - b. 1273 p. 465
Maristane M. Rocha - May 30, 1989 - b. 2940 p. 69
Jeff Akstin and Philip Akstin - Aug. 28, 2003 - b. 8235 p. 332
Jeff Akstin - May 10, 2007 - b. 10746 p. 44
Federal National Mortgage Assoc. - July 26, 2010 - b. 12119 p. 90
Tyler Richards & Donna Holmes - Dec. 1, 2010 - b. 12343 p. 139
Donna Holmes - Jan. 24, 2013 - b. 13317 p. 205
Inventory Data:
| Street | Dale St |
| Place | Ballardvale |
| Historic District | Not Applicable |
| Present Use | residence - three family |
| Original Use | residence - two family mill tenament |
| Construction Date | 1840 - 1845 |
| Source | ECRDS, ENRDL |
| Architectural Style | Other |
| Foundation | stone/granite/brick |
| Wall/Trim | clapboard/wood/vinyl siding |
| Roof | asphalt - gable |
| Major Alterations | two addition on north, right, side of home, replacement windows, vinyl siding |
| Condition | excellent |
| Acreage | 0.147 acres |
| Setting | residential |
| Map and parcel | 138-19 |
| Recorded by | Stack/Mofford, James S. Batchelder |
| Organization | Andover Preservation Commission |
| Date entered | 1975 - 1977, 10/5/2016 |



