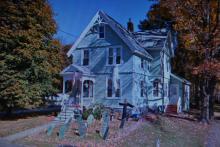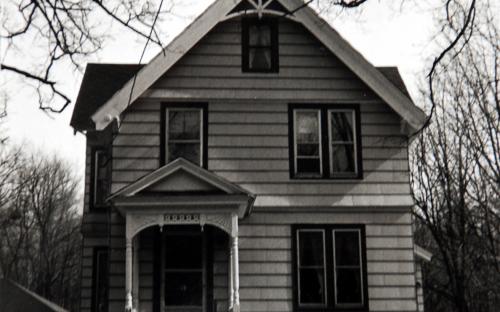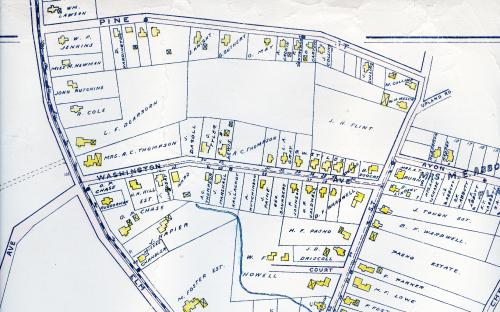Historical Narrative:
Washington Ave. was constructed in 1889 and named on the Centennial of George Washington’s visit to Andover in 1789. Constructed over farm land of Charles O. Cummings, house lots were then sold off to residents and developers. By 1906 eighteen new homes had been built. Interesting to note that five new owners, Tyler, Lewis, Gray, Stiles and Caldwell were House Carpenters and Cummings and Wardwell were developers at each end of the avenue.
Aug. 30, 1889 Andover Townsman p. 4 - The new street, Washington Ave. is progressing rapidly, and from all appearances it is likely to be a good piece of road. The ledge at the Elm Street end had been blasted sufficiently, and the men are now engaged cutting down the ground above the grad and filling in the lower places. Quite a piece stretching from Summer Street is ready for the finishing touches.
October 25, 1889 AT – The new street Washington Ave. is beginning to look like a very good piece of road. The top dressing of red spring gravel is being put on.
Nov. 1, 1889 p.1 AT Commissioner Hayward has finished putting the top coat of Red Spring gravel on Washington Ave. and one sidewalk has been made the entire length.
George W. Stiles was born May 8, 1856 in North Andover, son of David & Margaret Stiles. George was also a house carpenter as was his neighbor Ira Gray. George married on Nov. 26, 1879 to Susan C. Symonds, b. April 1859 in Middleton, MA dau. of Willard & Henrietta Maria (Sheldon) Symonds. Susan was the sister of Augusta C. (Symonds) Cummings, 2nd wife of Charles O. Cummings who developed Washington Ave. George & Susan had four children: Ethel May b. May 7, 1885, George Burton b. Dec. 1889, Elsie Carleton b. Aug. 1895 and Hazel Sheldon b. Nov. 1897. Susan died on Oct. 21, 1915.
Daughter Elsie C. married on Sept. 11, 1916 to William Henry Haigh b. Feb. 1, 1892 in Andover, son of William & Emma G. (Cress) Haigh. William worked as a clerk in the office of the American Woolen Co. in Boston. Elsie & William lived with her father in this home, which they purchase on July 10, 1919. George Stiles died in 1924.
Elsie & William had two sons; Robert William b. June 5, 1920 and Donald Carleton b. Apr. 22, 1924. Robert graduated from Punchard High School in 1938 and Donald in 1942. Both enlisted during WWII. Robert was a 1st Lieutenant Army Air Corps. Donald served in the Navy.
Robert was killed in Taiwan on Feb. 15, 1945 and was interred in Oahu, Hawaii, later moved to Woodlawn National Cemetery, Elmira, NY. Donald returned home, was a electrician and television repairman. Donald married Marion Jean Haseltine b. Oct. 18, 1924 in Lawrence, dau. of Irving D. & Margaret D. (McCarthy) Haseltine. They lived in North Andover and had two children, Susan C. b. 1956 and Robert D. b. 1958. Donald Haigh died on May 17, 1969 in Lawrence.
William Haigh died on July 9, 1971 and Elsie died April 12, 1977. The property was inherited by their grandchildren Susan C Haigh and Robert D. Haigh. They lived here with their mother Jean until her death on Oct. 14, 1986. The property was later sold on Dec. 15, 1989 to Patricia Constance Scanlon. The home had been held in the family for 90 years.
Bibliography/References:
Northern Essex Registry Deeds, Lawrence, MA
Andover Advertiser
Andover Townsman
Ancestry.com - Stiles & Haigh families
Owners:
Charles O. Cummings
Susan C. Stiles, wife of George W. – Oct. 10, 1889 – b. 103 p. 526 - $250
George W. Stiles – May 25, 1917 – b. 376 p. 136
Elsie C. Haigh, wife of William H. Haigh – July 10, 1919 – b. 402 p. 556
Elsie C. Haigh estate, April 12, 1977 - Susan C. Haig and Robert Haigh – probate
Patricia Constance Scanlon – Dec. 15, 1989 – b. 3042 p. 197
Inventory Data:
| Street | Washington Av |
| Place | Andover Center District |
| Historic District | Andover Historic Building Survey |
| Historic Name | George W. & Susan C. Stiles House |
| Present Use | residence |
| Original Use | residence |
| Construction Date | 1890 - 1892 |
| Source | ECRDS, ENRDL, style-njs |
| Architectural Style | Queen Anne |
| Architect/Builder | George W. Stiles builder |
| Foundation | stone & granite |
| Wall/Trim | Clapboard/wood/asbestos clad |
| Roof | asphalt/gable |
| Condition | Excellent |
| Acreage | 0.398a – 16,634 sq. ft |
| Setting | residential |
| Map and parcel | 21-100 |
| Recorded by | W. Frontiero, James S. Batchelder |
| Organization | Andover Preservation Commission |
| Date entered | 28 Feb 1980, 1/30/2020 |







