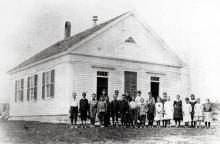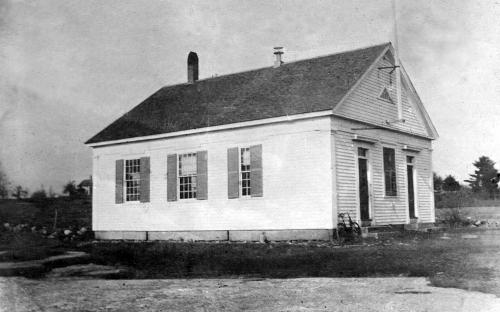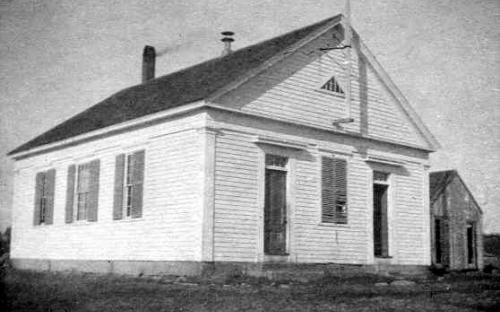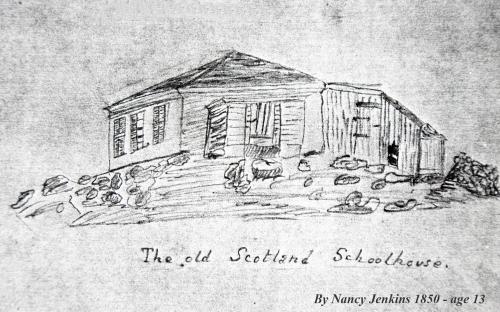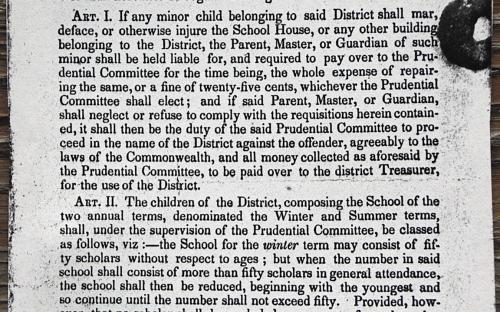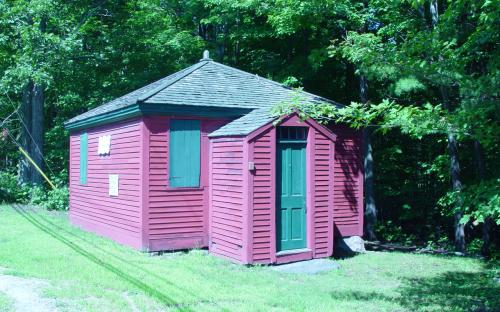Architectural Description:
Greek Revival schoolhouse, built in 1851, a classic double entrance school, gable end to street. A popular one room classroom design from 1840's-1880's. Two entrances, left for boys and right for girls. Large windows, three on each side, two in the rear and one in front brought natural light into the classroom before electricity. Many were never electrified.
Historical Narrative:
On the southwest corner of the lot at 348 South Main Street once stood the Scotland District Schoolhouse. The School faced south to Wildwood Rd. and was built on land called the “Old Jones Pasture” which was given to the town about 1780-90 by Dorcas (Dane) Jones, second wife of Ebenezer Jones. A later deed refers to the ten acre pasture as “Hop Yard Hill and the “School house piece.”
In 1789 a law was established in Massachusetts that there “be districts schools” in all communities. At that time Andover had two grammar schools, one centered in both North and South Parishes. In 1753 five outlying reading and writing schools were also established and one was located near this section of town. In March 1795 Andover was divided into twelve school districts with six in each parish. The boundaries were laid out and finally approved in October.
The Scotland School District served the southeast section of South Parish. The large district extended north to Bancroft Rd, west to Woburn St., south to the North Reading line and east to the North Parish boundary. Three years later on March 13, 1798 it was voted to subdivide the Scotland district and the Holt District was created and set off east of Holt Rd to the North Reading line.
We believe that at least three different schoolhouses were built on or near this site. The first school built in the mid 1750’s and replaced in 1804. A manuscript from the annual Scotland District meeting on March 8, 1804 voted “have associated together for the purpose of building & keeping in good repair a School House upon the ground where the old one now stands, or near by the same for the convenience and accommodations of Schooling in said District….” It was signed by 23 men of the district.
A sketchbook drawing of the Scotland Schoolhouse in 1850 by Nancy Jenkins age 13 (b. Mar. 19, 1838, dau. of Ebenezer & Sally Jenkins) creates a visual of its style and “necessary” out building. The Andover Advertiser Aug. 13, 1853 p.2 “Sketches of Octogenarians” interviewed, “Dorcas, widow of Ebenezer Jones, was 84 years of age the 14 of last April. She was a Dane, and is a native of this town. At the age of 16 she commenced teaching school and continued in this praiseworthy and useful employment during twenty-three summers, as follows: - in the Scotland District 1785-6 and from 1795-1805 inclusive, in the Holt District from 1791-1794, , in the Centre District W. Parish 1809-10, Abbot District 1806-8, Osgood District 1787.” The article continues listing former students, attendance and exams.
The flowing week Aug. 20, AA – “Old School Houses and New – a former student listed as J.H. (Joshua Holt) “Messrs. Editors: - Seeing a notice of my old school mistress in your paper, I have thought that a description of the school house and its fixtures, might not be uninteresting to many of your readers.
The house stood a little south of where the present one stands, in Scotland district. It was quite sail, and nearly square, with a chimney in one corner and a large fire-place, near which stood an old table, and on it stood the hour glass, to tell how the time passed away. Sometimes it would get turned a little too soon by some mischievous boy, and thus cheat the teacher, or rather the school ma’am, as she was called. The seats were made of oak slabs, with legs put into the rounding side. The seats were not made very smooth, only as they became so by use. The seats and benches were movable, so that when the house needed cleaning, and the floor a new coat of sand, (which was always the case before examination) they would be carried out of doors, and the sand put on. Then with the sweet fern brooms the sand was drawn over the floor in herringbone figures, so that when Mr. French and Esq. Sam’l Abbott came, it would look very nice, and we felt quite proud when we came out upon the floor with our new fustian jacket and trousers and our bare feet, to say our hymns and read our letters”
By 1827 the residents were considering moving the schoolhouse and land could be obtained from Ebenezer Jones for $10. They voted to keep the school in the same location and make repairs. They hired Edward Rice in March 1841 to repair the building for $143 and to build a wood shed. In May an additional $260 was added to defray expenses including $2.00 to Dec. Ebenezer Jones for land to enlarge the yard. By 1850 the school was too small and inadequate and it was voted to replace it in March 1851.
The Greek Revival style building was built for $900 and the fall of 1851. William S. Jenkins, local carpenter, got the contract to build the schoolhouse, modeled after one in Reading (North Reading). The building was 29 x 38 feet, 10’ high from the sill and 11 ft. 4’ high pitch of the ceiling. Nine double hung windows with 24 lights each and 9”x 11” panes of glass. A triangle window in the gable, double front doors 3’ wide x 7” 2” in height with transom windows above. Boys entered on the left and girls on the right. The interior had a vestibule on either side for hanging coats. The school room had 32 seats, writing benches to be painted green, recitations platform with blackboard. Additional expenses were for a table and chairs $6.00, $20 paid to Ebenezer Jones for land $2.00 paid to F. C. Foster for selling the old schoolhouse.
The teachers listed for the 1851-1852 Scotland District for summer term; Miss Mary Hewes and the winter term Mr. John Johnson. It is interesting to note that the district put a limit of 50 scholars in the winter term and 60 during the summer. If the numbers exceeded the maximum then the youngest students under 7 years old would be released to make room for the older students.
The District Schools system was abolished in 1866 and all the district properties were changed to a municipal school system. The schools and property were then turned over to the town and administered by one school committee. All funds were appropriated by the town for the operation, maintenance and salaries for the teachers.
The Scotland School burned to ground on Wednesday night January 29, 1902. The last teacher was Miss Ethel Coleman who stated that “the fire was almost out when she lift the school in the afternoon and is so sure that the fire could not have originated from that.” There was little hope of saving the building as there were no fire hydrants in this section of town. The fire hose had to be laid from B. F. Holt’s pond north of Orchard St. Pupils who have been in attendance there will be taken into the down town schools. Ethel Colman was transferred to the Indian Ridge School on Cuba St. teaching second and third grades. The students were barged to John Dove and Stowe schools on Bartlet. Some students took the trolley car down South Main to Punchard Ave.
Bibliography/References:
Scotland District Schoolhouse – 350 South Main Street
Essex County Registry Deeds, Salem, MA
Essex Northern Registry Deeds, Lawrence, MA
Andover Advertisers - Aug. 13, 1853, Aug. 20, 1853
Andover Townsman - Jan. 31, 1902
By-Laws of Scotland School District
Prudential Committee Records - Scotland School 1795-1803 & 1838-1866
Plan #1910 - Frederick H. Jones estate
See 233 Holt Rd. and 142 Hidden Rd. for Jones homesteads.
Owners of land:
Jacob Jones – Apr. 13, 1776 – b. 135 leaf 246 – 3 lots 17a homestead, 29a across rd., 20a x Salem Rd.
Ebenezer Jones – Jan. 13, 1815 – b. 207 leaf 232
Ebenezer Jones, Mary E. and Elmira Jones –
Hezekiah Jones, Ann Eliza – June 1857 – b. 557 leaf 122 – undiv. ½ farm
Hezekiah Jones, wife Anna Eliza – Sept. 17, 1867 – b. 732 leaf 292
Anna Eliza Jones estate, heir Hezekiah Jones,– Apr. 9, 1895 – b. 139 p. 86 -
Hezekiah Jones estate – d. June 23, 1906 – Probate #99240
Frederick H. Jones and Susan K. Jones, heirs – Jan. 1907 – b. 241 p. 281
Old Colony Trust Co., Extr., Frederick H. Jones estate - June 15, 1947
Ruth Brimmer –July 28, 1948 - b. 714 p. 10 – lot A – plan #1910
Wallace E. & Ruth N. Brimmer - Jan. 12, 1866 - 1053 p. 55
Launching Rd. Trust of Andover, Geo. Chongris – June 21, 1977 - b. 1313 p. 153 lot A
T. D. J. Development, Anastasios Kalogianis - Aug. 24, 1977 – b. 1317 p. 227
Michael J. & Denise Madensky – Apr. 21, 1978 –b. 1336 p. 721
T. D. J. Development, Anastasios Kalogianis –Sept. 29, 1983 - b. 1740 p. 235
Washington St. Realty Trust, Anastasios Kalogianis – June 11, 1997 - b. 4773 p. 181
Olympic Construction Co. – July 31, 2007 - b. 10860 p. 173
Michael & Nicole Ciacciarelli – July 31, 2007 - b. 10860 p. 177-178
Ciacciarelli Family Nominee Trust – Aug. 11, 2016 - b. 14743 p. 283
Inventory Data:
| Street | South Main St |
| Place | Scotland District |
| Historic District | Not Applicable |
| Historic Name | Scotland Schoolhouse |
| Present Use | residence |
| Original Use | School house lot |
| Construction Date | 1851 |
| Source | ERDS, NERDL, style, |
| Architectural Style | Greek Revival |
| Architect/Builder | William S. Jenkins / builder |
| Foundation | stone & granite |
| Wall/Trim | Clapboard/wood |
| Roof | cedar shingles/gable |
| Outbuildings / Secondary Structures | Privy and wood shed |
| Condition | Destroyed by fire |
| Demolition Details | Destroyed by fire Jan. 29, 1902 |
| Setting | residential |
| Map and parcel | 61-2N |
| Recorded by | James S. Batchelder |
| Organization | Andover Preservation Commission |
| Date entered | June 24, 2018 |
