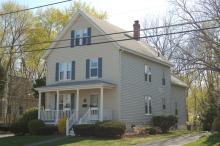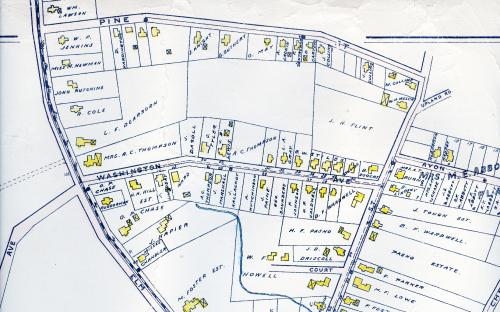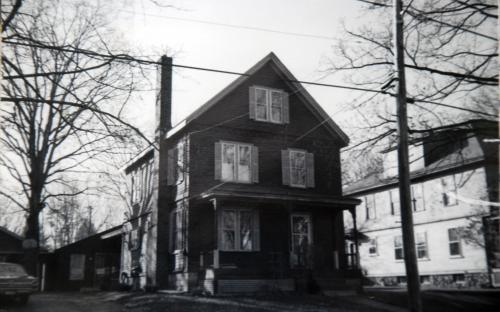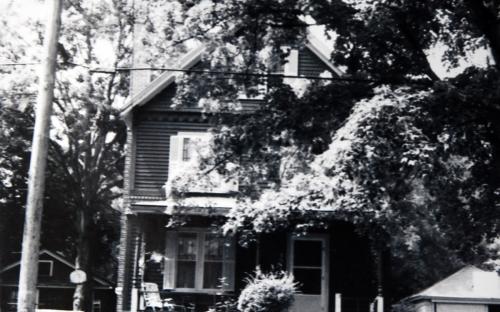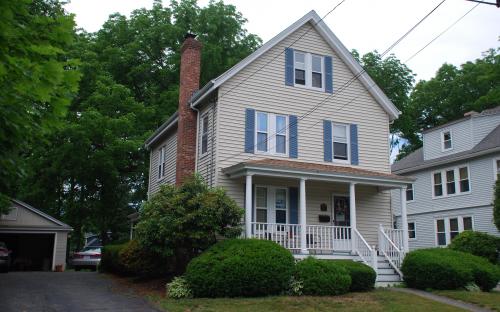Architectural Description:
Queen Anne style
The vinyl siding covers the original wood clapboards, shingles and window trim boards. Doric columns on front porch. A trimmed down style of a classic Queen Anne home.
Historical Narrative:
Washington Ave. was constructed in 1889 and named on the Centennial of George Washington’s visit to Andover in 1789. Constructed over farm land of Charles O. Cummings, house lots were then sold off to residents and developers. By 1906 eighteen new homes had been built. Interesting to note that five new owners, Tyler, Lewis, Gray, Stiles and Caldwell were House Carpenters and Cummings and Wardwell were developers at each end of the avenue.
Aug. 30, 1889 Andover Townsman p. 4 - The new street, Washington Ave. is progressing rapidly, and from all appearances it is likely to be a good piece of road. The ledge at the Elm Street end had been blasted sufficiently, and the men are now engaged cutting down the ground above the grad and filling in the lower places. Quite a piece stretching from Summer Street is ready for the finishing touches.
October 25, 1889 AT – The new street Washington Ave. is beginning to look like a very good piece of road. The top dressing of red spring gravel is being put on.
Nov. 1, 1889 p.1 AT Commissioner Hayward has finished putting the top coat of Red Spring gravel on Washington Ave. and one sidewalk has been made the entire length.
This home was built by Charles O. Cummings as income property. When Charles Cummings died on Nov. 7, 1898 his will gifted this house to his only child Blanche Osgood Cummings daughter of Charles and his first wife Abby Locke. Blanche was born June 1870 in Andover. Blanche inherited this house but does not appear to have lived in the home. Blanche held for two years then selling to David A. Whitman and his wife Margaret on November 12, 1900.
David Whitman was born in Nova Scotia, Canada in June 1862 and emigrated in 1882. David married Margaret Elliot in 1890 and they had two children, Edith Lee b. Dec. 1891 and Gordon E. b. June 1893. Whitman had a large farm off Main Street near Wildwood Rd. in 1900 and employed five farm laborers. David held this home just two years before selling to Francis H. Johnson on Oct. 30, 1902.
Rev. Francis Johnson lived on his thirty-five acre estate at 106 Elm St. (now Johnson Acres). This home was investment property for him and his wife Mary (Beech) Johnson. The 1904 Directory lists Timothy & Elizabeth O’Sullivan renting the home. Timothy worked for Johnson as butler, coachman and caretaker of their estate at 106 Elm Street. The O’Sullivans are listed on the estate in the 1900 Census.
Timothy O’Sullivan was born in 1858 in Ireland and emigrated in 1883. He married in 1889 to Elizabeth A. Bennett b. 1866 in Ireland. Children; Bartholomew B. b. 1889, Elizabeth A. b. 1891, Marguerite M. b. 1893 Timothy Joseph b. 1895 all born in New York. Timothy and Elizabeth purchased the double house next door at 31-33 Washington Ave on Jan. 30, 1913 as an investment but continued to rent at #35.
1920 Valuation: Francis H. Johnson: 35 Washington Ave; House $2000, land 15360 sq. ft. $800. = $2800
Rev. Francis H. Johnson lived at 106 Elm Street on his 35 acre estate (now Johnson Acres). His estate was valued at $30,700 in 1920. After Rev. Johnson’s death on Oct. 27, 1920, the property was sold to Timothy O’Sullivan on June 21, 1921 and recorded on July 25, 1921. Sadly Timothy died on July 12, 1921 and is interred at St. Augustine’s Cemetery.
Elizabeth O’Sullivan sold the property to Evelyn Reed Marr, wife of Michael J. on July 18, 1923.
Evelyn was born Mar. 28, 1881 in Waterloo, Ontario, Canada, dau. of William J. & Lydia (Hymmen) Reed. Evelyn arrived in Andover in 1891 and was a house maid. In 1910 Census, Evelyn was a waitress at a Marr’s Sporting Camp in Sapling Township, Somerset, ME, owned by Michael J. Marr b. 1869 in Sudian Pond, Piscatequis, ME, son of Michael & Mary (McVie) Marr. Michael also has four male guides at the camp and Eliza R. Mollison, age 36, the Cabin girl (from Andover) employed. Evelyn married Marr on June 22, 1910 at Indian Pond, ME and they had four daughters: Evelyn, Helen M., Mary S. and Miriam. Evelyn would return to Andover in 1924 to raise her daughters, while Michael ran the camp in Maine. Evelyn first purchased 35 Washington Ave. in 1923. Michael died on Aug. 28, 1936 at Indian Pond. Evelyn then sold the home to John H. & Gertrude B. Flint on May 5, 1936. Evelyn then purchased 11 Locke Street where she ran a boarding house.
Bibliography/References:
Essex Northern Registry Deeds, Lawrence, MA
Andover Townsman
Andover Advertiser
Ancestry.com - O'Sullivan
Owners:
Charles D. Cummings estate - Nov. 7, 1898 - probate
Blanche L. Cummings heir - Nov. 7, 1898 - probate
David A. Whitman, wife Margaret - Nov. 12, 1900 - b. 182 p. 19
Rev. Francis H. Johnson - Oct. 30, 1902 - b. 199 p. 408
Francis H. Johnson estate, Mary Beach Johnson widow heir -
Timothy J. O'Sullivan - July 25, 1921 - b. 443 p. 481
Timothy J. O'Sullivan estate, heir Elizabeth O'Sullivan widow - 1922
Margaret E. Mullaney - Oct. 23, 1922 - b. 467 p. 216 - deed transfer
Elizabeth O'Sullivan - Oct. 23, 1922 - b. 467 p. 217
Evelyn Reed Marr, wife of Michael J. - July 18, 1923 - b. 483 p. 403-404
John H. & Gertrude R. Flint - May 5, 1936 - b. 598 p. 56
John H. & Gertrude R. Flint estate, John H. heir - Aug. 21, 1946 - probate
Philip A. Chenevert, wife Patricia A. - Oct. 18, 1946 - b. 691 p. 174
John H. & Alice R. Hewett - Nov. 21, 1951 - b. 757 p. 93
Frank B. & Doris M. Bayliss - July 22, 1955
Frank B. Bayliss estate, Doris M. Bayliss heir
Frank B. Bayliss Jr. Dec. 21, 1992 - b. 3625 p. 234
Frank B. & Lori Bayliss
Ilya & Anne Krasik - Nov. 18, 1994 - b. 4175 p. 66
Anne Krasik - May 13, 1999 - b. 5432 p. 227
Victor E. & Diane L. Morris - May 19, 2000 - b. 5752 p. 76
Victor E. & Diane L. Morris - Nov. 5, 2013 - b. 13691 p. 324 Homestead
Inventory Data:
| Street | Washington Av |
| Place | Andover Center District |
| Historic District | Andover Historic Building Survey |
| Historic Name | Timothy & Elizabeth O’Sullivan |
| Present Use | Residence |
| Original Use | residence |
| Construction Date | 1890 - 1892 |
| Source | ECRDS, ENRDL, style-njs |
| Architectural Style | Queen Anne |
| Architect/Builder | Charles O. Cummings |
| Foundation | Brick/stone foundation |
| Wall/Trim | clapboards/shingles/vinyl covered |
| Roof | asphalt - gable |
| Outbuildings / Secondary Structures | Modern garage |
| Major Alterations | pool (1974) |
| Condition | good |
| Acreage | 0.298 acre; lot size: 12980 sq. ft. |
| Setting | residential |
| Map and parcel | 21-69 |
| MHC Number | ANV.583 |
| Recorded by | Stack/Mofford, James S. Batchelder |
| Organization | Andover Preservation Commission |
| Date entered | 1975-1977, 4/12/2016, 1/30/2020 |
