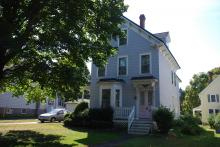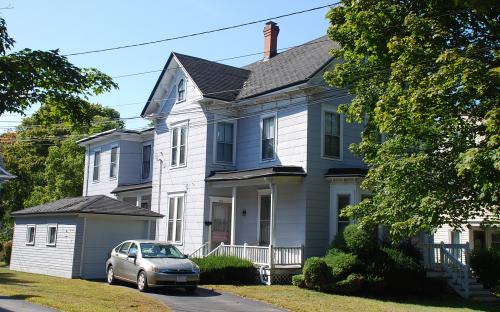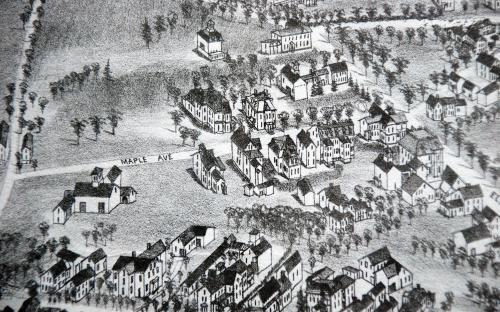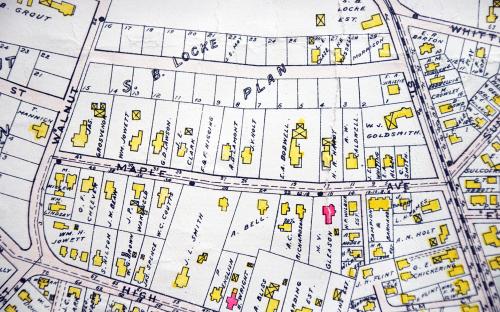Architectural Description:
Italianate; Deep bracketed eaves, ornate details on trim on front entry hood, front gable and bay window, long narrow windows on the first floor and double entry doors are all elements of Italianate details popular for 1840-1885.
Historical Narrative:
36 Maple Ave –(formerly #20 & #18-20 in 1906.) 38-152 – 0.156 acre
Adam Clark Richardson House
Maple Ave. was once a 17 acre parcel of land that was owned by Samuel G. Valpey who purchased the home at 60 Elm Street for $6600 on Feb. 17, 1855. The Maple Ave parcel of 17 acres 26 rods was purchased at auction by John H. Flint for $858.12 on June 16, 1866. Andover Advertiser (AA) Oct. 23, 1874 – John H. Flint is at work on a new avenue leading through his land from Elm Street to Carmel lane. AA - July 23, 1875 - Maple St. opened; description of 1st house, a brick one on Flint's land.
This property was purchased from John H. Flint by Adam Clark Richardson on Dec. 8, 1876. Adam C. was born Jan. 9, 1837 in Andover’s Poor District in West Parish, now So. Lawrence. Adam is also listed as Clark A., was the son of Parker & Mary “Polly” Osgood (Poor) Richardson. Adam C. graduated from Phillips Academy in 1854. He became a cabinet maker and carpenter and built homes on this lot. Adam never married and cared for his mother who lived with him until her death in 1882. In the 1880 census they reside 20 Maple Ave. The 1882 Birdseye map of Andover map shows this home on the street. Adam was a member of the Andover Lodge 230 I.O.O.F.
Andover Townsman - Jan. 27, 1899 - A.C. Richardson is remodeling his barn into a two tenement house. He will build more houses on his property on Maple Avenue. (these may be the two houses to the rear of this property.)
In 1910 Adam is living at 7 Wilbur Ct. (Maple Ct) with his brother Wesley, wife Lucy, and thier daughter Annabelle. Wesley died on Nov. 9, 1912 and we then find Adam living in one of his homes to the rear of his property at #30½ Maple Ave. The 1920 Andover Valuation list: A. Clark Richardson 20 Maple Ave; House #20. and #24 Maple $3500, House #32½ Maple $3300, House rear #32½ Maple $2700, House #32 Maple $2200, ¾ acre $2000 = $13,700 assessment.
Adam later lived with his nephew John Wesley Richardson b. Jan. 19, 1863 son of Wesley & Lucy Ann (Russell) Richardson at 50 Whittier St. Adam died on Sept. 11, 1933 in Tewksbury Hospital at the age of 96. He was Andover’s oldest citizen at that time. John W. Richardson inherited his uncle’s estate and sold this house to Ernest J. Verrette on July 16, 1936.
Bibliography/References:
Essex Country Registry Deeds, Salem, MA
Essex Northern Registry Deeds, Lawrence, MA
Andover Valuation Schedule 1920
Andover Advertiser & Andover Townsman
Andover Directories
Ancestry.com - Richardson family -
Census records
Andover Maps, 1872, 1882, 1888, 1906
Owners:
John H. Flint - June 16, 1866 rec. 7/26/1866 - b. 707 leaf 267 - 17 acres – [Maple Ave]
Adam Clark Richardson – Dec. 8, 1876 rec. 7/24/1877 – b. 47 p. 161
Adam Clark Richardson estate, died Sept. 11, 1933
John W. Richardson – heir by Will
Ernest J. Verrette – July 16, 1936 – b. 599 p. 401
James E. Greeley – June 30, 1941 – b. 642 p. 486
Harley F. & Verna B. Bragdon – Mar. 6, 1945 – b. 671 p. 286
Bertha M. St. Cyr, wife of Lawrence – Mar. 14, 1946 – b. 682 p. 48
Philip J. Coffee, wife Barbara L. – Nov. 30, 1946 – b. 692 p. 429
Arthur A. Reeves – May 28, 1957 – b. 855 p. 40
Arthur A. & Mildred B. Reeves – Mar. 25, 1958 – b. 870 p. 392
Edward D. & Margaret V. McCallion – May 18, 1962 – b. 958 p. 293
Edward D. McCallion estate, d. Oct. 12, 1970 heir Margaret V. McCallion
Susan M. McCallion Supplemental Needs Trust - Aug. 9, 2018 – b. 15,580 p. 183
Inventory Data:
| Street | Maple Av |
| Place | Andover Center District |
| Historic District | Andover Historic Building Survey |
| Historic Name | Adam Clark Richardson House |
| Present Use | residence - 2 family |
| Original Use | residence |
| Construction Date | 1878 - 1880 |
| Source | ERDS, NERDL, style, |
| Architectural Style | Italianate |
| Architect/Builder | Adam Clark Richardson |
| Foundation | stone & granite |
| Wall/Trim | clapboards/wood/asbestos clapboards |
| Roof | asphalt/gable |
| Outbuildings / Secondary Structures | one car garage |
| Major Alterations | asbestos siding covers the original clapboard siding. |
| Condition | excellent |
| Acreage | 0.457 a |
| Setting | residential |
| Map and parcel | 38-152 |
| Recorded by | W. Frontiero, James S. Batchelder |
| Organization | Andover Preservation Commission |
| Date entered | 28 Feb 1980, 10/28/2019 |









