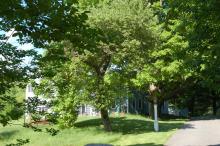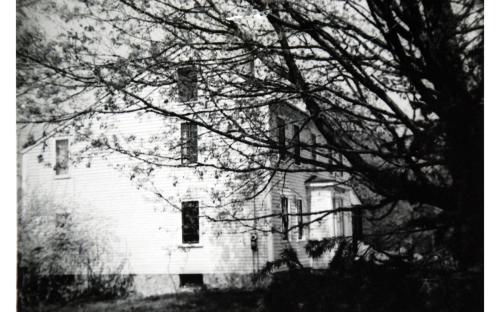Architectural Description:
1 center chimney, 2 stories, side facade with vestibule added, front center entrance, regular identical 9/6 windows, plain corners, originally constructed as a saltbox.
Historical Narrative:
Jewett Jones purchased a 15 acre parcel with buildings and an 8 acre 114 rods lot on Pine Hill from Timothy Holt, (wife Ede) of Temple, NH on March 19, 1811. Jewett later acquired more land from the Isaac Blunt estate in 1834 and 1835.
Jewett Jones was born in Andover on June 15, 1784 son of Ebenezer & Elizabeth (Abbot) Jones. Jewett, a Yeoman, married on Mar. 15, 1810 to Susanna “Sukey” Lovejoy, b. Feb. 27, 1787 in Andover, dau. Isaac 3rd & Ruth (Davis) Lovejoy. Jewett and Susanna had seven children: Jewett b. Oct. 15, 1810, Elizabeth Abbot b. Feb. 7, 1812, Mary Jane b. Jan. 27, 1816, Sarah Abbot b. Nov. 5, 1817, Susanna b. Sept. 1, 1819 Willard b. Aug. 11, 1821 and Elias b. Nov. 17, 1827.The 1850 Valuation Schedule lists Jewett Jones farm; House $400, barn $125, Granary $35, 15 acres with adjoining buildings $450, 11 acres North of road, $330, 4a Blunt meadow $48, 8a Pine Hill $280, 13a Birch Pasture $234, 6a Cat Swamp $72 = $1974 with 57 acres. Farm Stock $172.
Jewett sold to his son Willard Jones on May 1, 1867 a total of five parcels including the homestead lot. Jewett and Susanna would continue to live on the farm with Willard. The 1855 and 1860 census also list Samuel Lovejoy, brother of Susanna, living and working as a laborer on the farm. Williard’s farm stock in 1860 was 1 horse, 4 cows, 2 oxen, 2 other farm animals, and to swine.
Willard b. Aug. 11, 1821 married on Nov. 1, 1849 to Hannah Kelsey of Methuen, born 1825. Willard, a farmer, and Hannah had three daughters, Mary Elizabeth b. July 28, 1852, Sarah F. b. Aug. 8, 1854 and Martha A. b. 1859. All three would become District school teachers in Andover. Mary E. began at the Phillips District School in 1870 1st term then to Frye District School (Richardson ) for the next two terms in the Primary level and remained there until 1880. Mary married on Sept. 21, 1880 to George J. Ecles of Medford, MA b. 1851 in Medford, son of Frederick & Susan Ecles. Her sister Martha “Mattie” A. Jones replace her in Frye School from 1880-1888. Martha A. married on May 31, 1888 to George W. Dodson, b. 1865 in Andover, son of Richard & Hannah (Garside) Dobson. George was a plumber. Sarah F. Jones taught at the South Center School from 1870-1883 and never married. Willard died August 1, 1880 and Hannah on Oct. 14, 1887. Both are interred at South Parish Cemetery.
The daughters inherited the farm and sold to Samuel Thayer, wife Lucy J. (Upton)on June 25, 1888. Samuel was born in Canada in Nov. 1847, son of James T. Thayer b. Vermont, and Lucy b. Conn. Married Lucy J. Upton. b. Jan. 1843 and is listed as a House carpenter in 1880 in Andover. Samuel & Lucy J. have two daughters Emma b. 1874 and Grace b. 1877. Samuel died on Sept. 25, 1908, of heart disease and Typhoid fever. His widow Lucy and daughter were heirs and sold the farm to George M. Garland on Aug. 3, 1911.
George Marion Garland was born in Garland, Maine on Apr. 18, 1877, son of John D. & Ella F. (Shaw) Garland. George, an Electrician, married Margaret Shea b. 1877 dau. of Patrick & Annie (Gorman) Shea. They had one son George E. Garland born 1904. George M. worked for M.B. Foster Electric Co. in Boston in 1918 when he registered for the WWI draft. The Garland family owned for 45 years. Both George M. & wife Margaret died in 1956 and are interred in St. Augustine’s Cemetery. Son George E. Garland sold the property on Sept. 24, 1956, to Alfred E. & Virginia G. Guidotti. George E. & wife Marcella Garland built a home next door at 38 Prospect. Rd.
Guidotti held for eight years then selling to William A. & Priscilla A. Watson on Nov. 9, 1962. William A. Watson was a contractor, died on June 13, 1988, and his estate went to widow Priscilla A. Watson b. 1918. Priscilla was well known around town as she was a Policewoman.
Priscilla Watson sold to Philip G. & Noreen M. LeBlanc on Dec. 15, 2000. The LeBlanc family continue as owners of record in 2017. During their ownership they added a large addition to the rear of the old homestead and updated the home for 21 century living.
Bibliography/References:
Essex County Registry Deeds, Salem, MA
Essex Northern Registry Deeds, Lawrence, MA
Andover Maps,1830 , 1852, 1888, 1906
Map plan #12190
Map plan –# 7373 – 19 acres
Owners:
Timothy Holt –
Jewett Jones, wife Susan -Mar. 19, 1811 – b.b. 197 leaf 77 – 15 a w/blds
Jewett Jones, wife Susan – Nov. 17, 1834 – b. 308 leaf 115 &1166 – 3 parcels
Williard Jones, wife Hannah – May 1, 1867 – b. 723 leaf 142
Williard Jones, wife Hannah – Dec. 1, 1867 – b. 737 leaf 103
Williard Jones estate - Aug. 1, 1880 -Sarah F. Jones, Mary E. Ecles, Martha A. Dodson heirs
Sarah F. Jones, Mary E. Ecles, Martha A. Donson
Samuel Thayer, wife Lucy J. - June 25, 1888 – b. 96 p. 232 & 233
Samuel Thayer estate, Lucy J. Thayer, Emma T. Carter, Grace E. Haskell heirs
Lucy J. Thayer, Emma T. Carter, Grace E. Haskell – Aug. 3, 1911 – b. 307 p. 253
George M. Garland – Aug. 3, 1911 – b. 307 p. 255
Margaret T. Garland & George E. Garland – Feb. 9, 1937 – b. 605 p. 357
Leo M. Balletta – Mar. 10, 1945 – b. 672 p. 235 – deed transfer
George M. & Margaret T. Garland - Mar. 10, 1945 – b. 672 p. 236
Patricia Potvin – July 31, 1951 – b. 754 p. 253
George E. Garland & George M. Garland - July 31, 1951 – b. 754 p. 254
George M. Garland estate, heir George E. Garland – Apr. 2, 1956
Alfred E. & Virginia G. Guidotti – Sept. 24, 1956 – b. 842 p.4
William A. & Priscilla A. Watson – Nov. 9, 1962 – b. 974 p. 445
William A. Watson estate, Priscilla A. Watson heir – June 13, 1988 – b. 3313 p. 275
Philip G. & Noreen M. LeBlanc – Dec. 15, 2000 – b. 5955 p. 306
Noreen M. LeBlanc Living Trust – Feb. 21, 2014 – b. 13781 p. 115
Inventory Data:
| Street | Prospect Rd |
| Place | Holt District |
| Historic District | Andover Historic Building Survey |
| Historic Name | Jewett Jones House |
| Present Use | residence |
| Original Use | farm house |
| Construction Date | early 1800's |
| Source | ECRDS, ENRDL, style-njs |
| Architectural Style | Federal |
| Foundation | stone/granite |
| Wall/Trim | clapboards/wood |
| Roof | asphalt - gable |
| Outbuildings / Secondary Structures | many barns in 1976 |
| Major Alterations | Large rear addition to the original home which was a Saltbox style. |
| Condition | excellent |
| Acreage | 5 acres, 50' from street |
| Setting | residential |
| Map and parcel | 7-5 |
| Recorded by | Stack/Mofford, James S. Batchelder |
| Organization | Andover Preservation Commission & Andover Historical Society |
| Date entered | 1968, 12/21/2017 |




