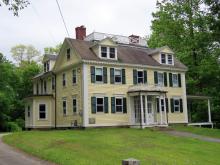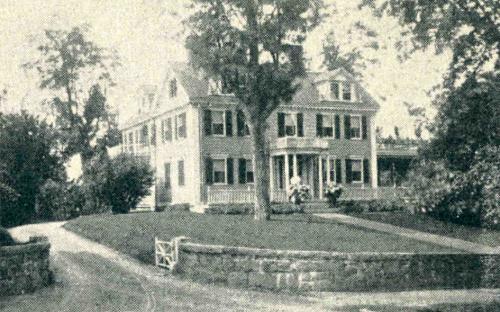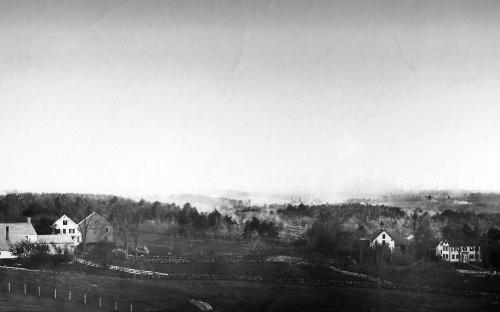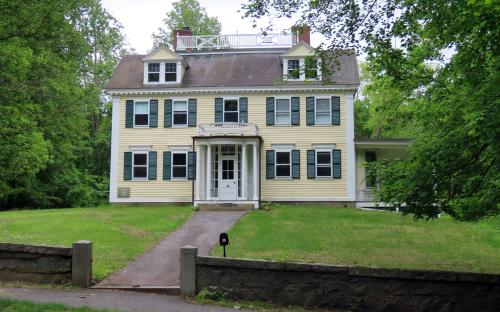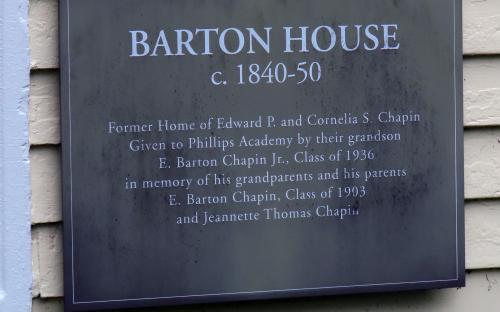Architectural Description:
NRDIS NRMRA
Block and filet window frames on second floor; first floor windows have "Georgian" heads of later remodeling
Historical Narrative:
Themes: Architectural, Community Development and Education
This property once belonged to Ezra Abbott, wife Hannah, who lived at 68 Phillips St. Ezra sold the house lot parcel to Edward Manning for $500 on Nov. 2, 1838. Edward built the house shortly after. Edward was born on June 6, 1807, in Andover, son of Thomas Jr. & Sally Hartt of Reading. MA. Edward married on Nov. 27, 1834, in Londonderry, NH to Hannah L. Merrill b. Aug. 21, 1810, in Derry, NH, daughter of Benjamin & Sarah Winship "Sally" (Parker) Merrill. The 1850 census lists Edward as 40, a repairer of the Railroad. Hannah age 40, and children; Edward 15, b. in Topsfield, Sarah Louise 12, Augustus L. 8, and Catherine 6., also Margaret Nicklson age 30 b. Ireland. The 1850 Valuation schedule of the property; South Parish; Edward Manning, Dwelling house, shed and 3 1/4 acres of land $1500. The State census in 1855 lists a fifth child Corrinna A. age 3. Edward sold his house on April 7, 1856 to Frederick L. Church for $2500 which included 3 acres 40 rods of land. Edward and family then moved to Manchester, Iowa.
Frederick L. Church acquired three separate parcels. The first. the house parcel lot was purchased from Manning on Apr. 7, 1856. The second lot came from John Abbot on May 7, 1863, and the remaining five acres from the ; Ezra L. Abbot, John H. Abbot, George Abbot and Lucy Abbot on July 19, 1884. The property then contained 11 acres.
Frederick Church was born in Fairhaven, MA on Feb. 20, 1824, son of Gamaliel & Lydia (Alden) Church. Frederick became a bank clerk and was working in Boston in 1850. He married on June 19, 1860 to Arabella "Abbie" Walker of Medway, MA, b. Dec. 8, 1830, daughter of Dean & Rebecca R. (Wright) Walker. Frederick brought his bride Abbie to Andover where Church was a cashier for the Andover Bank. Frederick died of consumption at Saratoga, NY on April 19, 1887. He was interred in Fairhaven, MA.
Frederick L. Church estate was administered by Noah Stoddard, executor in June 1887. Stoddard sold the Phillips St. property (parcel #1) to Carrie A. Davis, wife of George C. Davis on June 9, 1887. Davis held the property for four years then selling to Cornelia S. Chapin, wife of Edward P. Chapin on Sept. 10, 1891.
Aug. 14, 1891 – AT - It is understood that Geo. C. Davis has disposed of his property on Phillips St. to Superintendent Chapin of the Washington Mills, Lawrence.
Edward Pike Chapin was born in Tiverton, RI, on Aug. 19, 1849, son of William & Sarah Chapin. Edward became involved with Worsted Manufacturing in Providence, RI. He married on Jan. 20, 1875 in Westfield, MA to Cornelia A. Smith b. in 1850 in RI, daughter of Edwin & Cornelia Smith. They came to Andover in 1891 and Edward was the Assistant Treasurer for the Washington Mills Woolen Co. They had two children both born in Providence, RI; daughter Isabel Stillman Chapin b. Aug. 24, 1878 who later married J. Avery Gould, and Edward Barton Chapin b. July 13, 1885. Edward Chapin had retired by 1910 but the family remained in Andover. Edward died on March 20, 1926 in Mt. Dora, FL and is interred at Spring Grove Cemetery. Wife Cornelia continued to live in their home until her death in June 1934.
Son E. Barton Chapin became a lawyer in Boston. He married Jeanette O. b. 1893. They lived at 47 Abbot Street and later purchased 50 Phillips Street on April 6, 1928. Barton and his sister Isabel S. Gould inherited the property after their mother's death. The house remained with the family and was sold to the Trustees of Phillips Academy on Nov. 1, 1968. E. Burton Chapin died in November 1967 and Jeanette in April 1974.
During the Phillips Academy ownership, the house was renamed "Barton House".
Bibliography/References:
Essex County Registry Deeds, Salem, MA
Essex Northern Registry Deeds, Lawrence, MA
Ancestery.com Edward Manning family, Church, and Chapin
Andover maps; 1830, 1852, 1872, 1884, 1906
Andover Valuation; 1850, 1860, 1870, 1900.
Federal Census 1840, 1850, 1960, 1970, 1880, 1900, and State census 1855.
Andover Townsman obituaries.
Owners:
Ezra Abbott, wife Hannah
Edward A. Manning - Nov. 2, 1838 - $500 3 acres 40 rods.
Frederick L. Church - Apr. 7, 1856 - b. 528 leaf 296 House parcel $2500
Frederick L. Church - May 7, 1863 - b. 671 leaf 110 lot two (John Abbott)
Frederick L. Church - July 19, 1884 - b. 91 p. 113 - five acres - (heirs of Daniel P. Abbot)
Frederick L. Church estate, d. April 19, 1887, Noah Stoddard, Extr. June 1887 - Probate
Carrie A. Davis, wife of George C. Davis - June 9, 1887 - b. 91 p. 116 parcel #1
Cornelia S. Chapin, wife of Edward P. Chapin - Sept. 10, 1891 - b. 115 p. 217
E. Burton Chapin & Melville Chapin
Trustees of Phillips Academy - Nov. 1, 1968 - b. 1118 p. 193
Inventory Data:
| Street | Phillips St |
| Place | Phillips District |
| Historic District | Academy Hill NRH District |
| Historic Name | Manning - Chapin - Barton House |
| Present Use | residence/dormatory |
| Original Use | residence |
| Construction Date | 1838 - 1839 |
| Source | style-njs, ERDS, ENRDL |
| Architectural Style | Colonial Revival |
| Foundation | stone & granite |
| Wall/Trim | clapboards |
| Roof | asphalt/gable |
| Outbuildings / Secondary Structures | barn demolished 8/1980 |
| Condition | good |
| Acreage | 11 acres, 412' frontage |
| Setting | residential |
| Map and parcel | 56-13 |
| MHC Number | ANV.432 |
| Recorded by | Stack/Mofford, James Batchelder |
| Organization | Andover Preservation Commission |
| Date entered | 1975-77,12/2014, 5/29/2025 |
