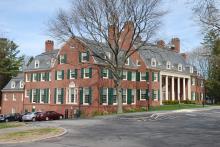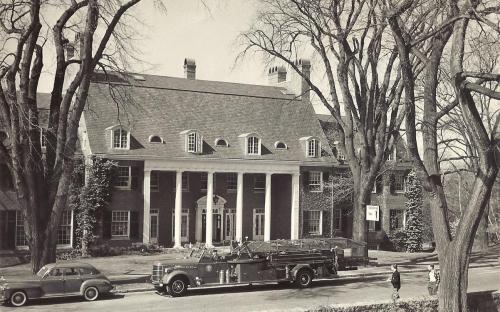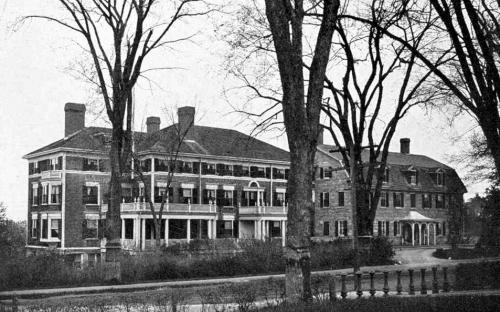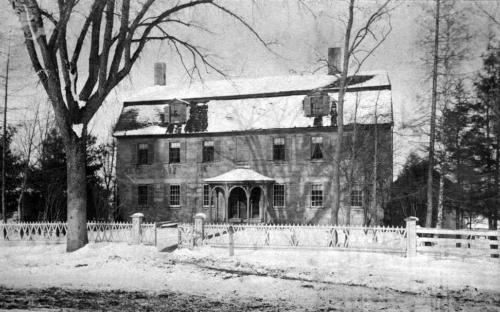Architectural Description:
Georgian Colonial Revival
Historical Narrative:
The Andover Inn was built in the early 1930s as part of the overall campus redesign by Charles A. Platt. The Phillips Academy authorized the construction of the new Inn on September 21, 1929. The plan was to have the Inn completed by June 1930. The major funding for the project came from Thomas Cochran and additional gifts from Alumni and others.
Before construction could begin three major hurdles had to be removed. The first step was razing of the Harrington House on Bartlet St. to make way for the Stowe House. The second hurdle was the razing of the Phillips Inn wooden west addition to the Stowe House and moving of the former Stowe stone house to 80 Bartlet Street. The Trustees also had to get approval from the Town of Andover to end Bartlet St. at Wheeler Ave. rather than continuing its terminus on Chapel Ave. The Stowe house was moved in the summer of 1929 at a cost of $50,403.50. See 80 Bartlet St.
The new Phillips Inn had 40 guest rooms on the second and third floors all with telephones. The main floor held a spacious open lobby with a fireplace, lounge, parlor, library room, three dining rooms and an office. In the basement was a laundry, kitchen and a popular barber shop proprietor named Sam. The rear of the property had a beautiful formal garden. The name Phillips Inn was changed to the Andover Inn on January 1, 1940 when placed under management by I. G. Treadway of Treadway Inns. Mr. & Mrs John M. Stewart had been the managers of the Inn until they retired at this time.
A History of the Andover Inn - by Gail Ralston - Andover Historical Society 2011
For 77 years, from 1810 to 1887, the trustees of Phillips Academy maintained the Mansion House, former home of the founder, Samuel Phillips, as an Inn for the convenience of its students, their families, and for “public entertainment.” Well-known visitors to the Mansion House included George Washington, Lafayette, Presidents Jackson, Van Buren and Pierce, S.F.B. Morse, Daniel Webster, Ralph Waldo Emerson, Mark Twain, Phillips Brooks, and many others.
In 1887, [Nov. 29,] fire completely destroyed the structure, and the trustees looked to the former residence of Harriet Beecher Stowe, commonly known as Stowe House, as a replacement inn. That structure had had its own recent fire and quite its own history.
The Stowe House was built in 1829 and was known as “The Stone Building” or “The Workshop.” It was located on Chapel Avenue and used as a workshop for Seminary students, providing them with an opportunity for carpentry work and exercise. A group called “the Mechanical Association” fashioned coffins, wheelbarrows and other useful articles. Later it became a gym for both Seminary and Academy students.
The building was vacant when Harriet Beecher Stowe (and her husband, Calvin E. Stowe, professor at the Theological Seminary) came to campus in 1852 and had it converted to a residence. Until she left in 1864, Mrs. Stowe was well-known for her parties and holiday celebrations, even celebrating Christmas at a time when it was not condoned as a holiday in conservative Andover. After the Stowes left, the building was used as a dorm until 1887 when fire did extensive damage.
The building was re-built and re-opened, and originally also called the Mansion House (as a campus map from 1891 showed). Its first proprietor was Charles L. Carter, who had been the proprietor at the old Mansion House since 1867. The name “Phillips Inn” came with the construction of a large wooden addition off the side of the stone Stowe House in 1894.
Andover Townsman - Mar. 30, 1894 – p.4 – The Mansion House to be Enlarged - This week the Trustees awarded Hardy & Cole to build the addition of thirty two rooms to the old stone house on Chapel Avenue, now called the Mansion House. It will be a three story wooden building was a basement. The addition will be made to the Bartlet Street end of the present structure. The basement will be built of stone taken from the ledge near the home of John B. Jenkins in the Holt District. This ledge also furnished the stone for the present stone house.
Ground has already been broken for the foundation and the work will be pushed along as rapidly as possible. The plans for the addition were furnished by Longfellow, Alden & Harlow of Boston.
Since fact first became known that this enlargement of the Mansion house was to be made opinion has become prevalent that it was sometimes conceived of quickly since a new hotel in question has come up. But it is a known fact to us the present contracts did their first figuring on the plans last October.
The Phillips Inn in that form continued until the 1920s, when the Academy campus underwent extensive modernization and re-building. Original plans for the Inn consisted of removing the wooden ell and adding two, granite-faced wings on either side of the stone structure. Eventually that plan was abandoned and the Stowe House in 1929, minus the wooden ell and the porch that the Stowes had built, was moved to Bartlet Street to be used as a dorm.
In its place a modern inn was constructed, also called The Phillips Inn. This building was designed by Bottomley, Wagner and White, architects, with Charles Platt supervising, and was the gift of friends of the school. The name was finally changed to The Andover Inn in 1940 with the appearance of a new management company, Treadway Inns. (Although owned by Phillips Academy, the Inn has always been independently managed.) In 1940, the advertised rates were: 45 guest rooms; rates $4.75 - $7.00 (single); $7.00 - $12.00 (double). In the main dining room: breakfast 60¢ - $1.20; luncheon $1.75 - $2.50; dinner $1.85 - $3.50.
On July 1, 2009, the Andover Inn was closed for an extensive renovation project, the first major renovation in its 80-year history. Re-opened this past fall under the Aramark management company, the multi-million dollar renovation includes 30 guest rooms, private function rooms, and an elegant 100 seat dining room, featuring a stylish tent for formal events that seat up to 175 people in the outside garden, opened May thru October. The new restaurant – Samuel’s - features traditional New England fare with many offerings locally grown. The popular Sunday brunch also resumed as one of the Inn’s signature events.
Bibliography/References:
Essex County Registry Deeds, Salem, MA
Essex Northern Registry Deeds, Lawrence, MA
Robert A, Dominque, Phillips Academy, Andover Massachusetts, 1990
Inventory Data:
| Street | Chapel Av |
| Place | Phillips District |
| Historic District | Academy Hill NRH District |
| Historic Name | Andover Inn & Phillps Inn |
| Present Use | Inn - Hotel |
| Original Use | Inn - Hotel |
| Construction Date | 1933 |
| Source | ECRDS, ENRDL, style-njs |
| Architectural Style | Colonial Revival |
| Architect/Builder | Bottomley, Wagner & White, NYC, Sydney Wagner |
| Foundation | concrete |
| Wall/Trim | brick/wood |
| Roof | slate - gambrel |
| Major Alterations | The interior of the Inn was completely updated in 2009-2010. The main west dining rooms were reconfigured and a formal bar added. The entrance and check in area was also updated. The Inn guest rooms above were redone with 21st century amenities. |
| Condition | excellent |
| Setting | residential/educational |
| Map and parcel | 40-99A |
| Recorded by | Stack/Mofford, James S. Batchelder, Gail Ralston |
| Organization | Andover Preservation Commission & Andover Historical Society |
| Date entered | 1975-1977, 10/14/2017 |











