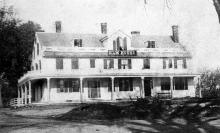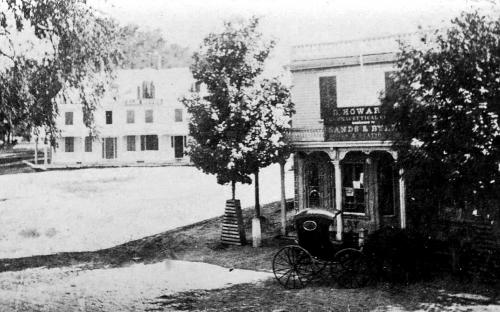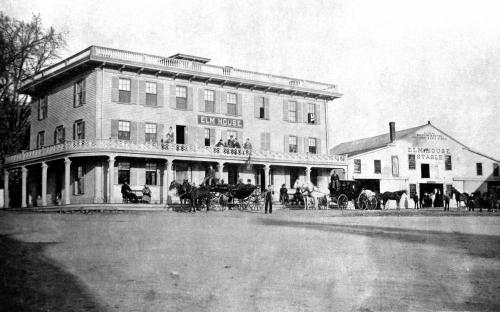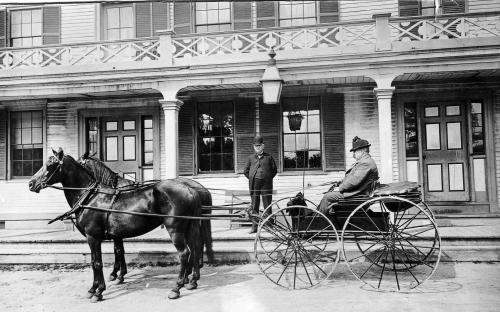Architectural Description:
This Tavern - Hotel may have begun life as a 5 bay center entrance Colonial home and was added onto the right south end side as the demand for rooms increased. The photo shows the original gable roof and wrap around porch with both roofs sporting a decorative railing and snow fence. A center dormer with arched windows balanced by two plain dormers. A little gingerbread added to a simple facade.
March 15, 1867 Andover Advertiser pg. 2 - "Elm House 3rd floor added. Abbott & Clement did the work." The gable roof was removed and a third full story constructed. A deep Italianate bracketed eave, shallow hip roof with a spindle roof railing adds balance to the original porch roof railing. A rectangular cupola surmounts the roof for added whimsy. The purpose however would circulate air, venting hot air out from the second and third stories. The entire mass of the hotel has the appearance of a land locked riverboat. The views from the roof however would have been spectacular as Mt. Monadnock would have been visible off in the distance.
Historical Narrative:
Elm House – formerly Ye Ames Tavern, Foster’s Tavern, Mayo’s Tavern, Eagle Hotel
Built circa 1800 razed 1894
George A. Christie wrote a history of the Elm House in February 1924 for a meeting of the Andover Natural History Society. His historical account was based on the research of Mr. Otis Chickering and Helen Charlotte Abbott. The following is a condensed and edited version of Mr. Christie’s paper.
“Of the three taverns of which Andover boasted in the eighteen century and which gave shelter to transient man and beast for a night or an indefinite period, the old Elm House was the youngest of the trio.” The history of the Elm House, at least, its early days, is more or less hidden in obscurity. Built in the closing years of the eighteen century, it was known as the “Ye Ames Tavern” until 1813. It is believed that the tavern was built between 1794 and 1800 on the main road between the North and South Parishes. This predated our current Main Street or Essex Turnpike constructed in 1806-07.
The land for the tavern was given by James Parker Jr. to Benjamin Ames, gentleman, and Joshua Lovejoy Jr., yeoman, on Christmas Day in 1773. The lot was transferred to Benj. Ames senior to his son Benjamin Ames Jr. on [Mar. 31, 1784] rec. August 8, 1800. The land extended down the east side of Central Street to about Chestnut Street and up to Bartlet St. then north to about the location of the Free Church today. The tavern occupied the lot directly behind the Musgrove building where the Elm Block apartment building and the Andover Spa are today. Livery stables were constructed south of the inn on Post Office Ave. to about Park Street.
The tavern went through several owners and proprietors during its years of operation but “The Tavern was never a paying venture” Benjamin Ames Jr., the builder, was born in 1749 and married Phoebe Chandler on April 30, 1772. Ames ran the inn and it is on record that “his son Ezra Chandler Ames helped his father in the Ames Tavern until he was of age.” Ames had mortgaged other real estate properties in town to keep the inn afloat before selling to Master William Foster in on August 16, 1816. The deed recorded on Oct. 13. Ames died in the tavern on November 24, 1813.
William Foster, Jr. was a school teacher and lived at the bottom of Central Street near the bridge over the Shawsheen River. He was known locally as “Master Billy”. Captain Thomas C. Foster, nephew and adopted son of William became owner of the property and the inn (1815) was renamed “Foster’s Tavern” until 1825 when Capt. Foster sold to Aaron Davis Mayo who then changed the name to “Mayo’s Tavern”. Mayo was not successful in his venture and by 1830 Merrill Pettingill and Hoyt auctioneers, held the deed to the property.
The tavern was sold on October 20, 1832 to Jonathan W. Ward, inn holder. (now Ward's Tavern) Ward’s venture was sort lived and he then deeded it to John Pearson. Pearson et al. sold the property and tavern back to the Foster family on December 5, 1835. The hotel was then renamed by the Fosters to the Eagle Hotel. Thomas C. Foster was the proprietor then followed by Edward S. Merrill prior to 1850.
William Phillips Foster’s real estate valuations in 1850 & 1860 now include the Eagle Hotel and barn as one of his 27 properties in town. In 1860 it was valued at $3600. An advertisement on August 18, 1855 included the following; Eagle Hotel, Andover, Mass. This house has been thoroughly repaired and refitted, and is now open for accommodation of the public. Connected with this Hotel is a Spacious Oyster Saloon, fitted up for accommodation of Ladies and Gentlemen, where Oysters and Ice Cream will be served in every style. Also a large Billiard Hall, containing three Tables, slate beds, made by one of the best manufactures in Boston. The subscriber trusts by strict attention to business and the wants of his customers, to merit a share of the public patronage – G. H. Mellen.
“Prosperity came to the old hostelry when Uncle Sam Bean assumed ownership and named it the Elm House.” Sarah A. Bean, wife of Samuel G. Bean, gave mortgage deeds to W. Phillips Foster on February 6, 1860 and Feb. 4, 1861.
Elm House Hotel
It was under Sam Bean’s ownership that the former gable roof was removed and a full third story added with the flat roof and lantern cupola. In the 2nd image below, Mr. Bean is showing off his livery business and the variety of carriages for hire. Three teams of horses, three individual horses along with 18 residents including a young boy in the center holding a large wheel bicycle pose for the picture.
“The Beans conducted it for a number of years, first Samuel G. Bean, and then George Bean his son. Dec. 7, 1866 AA Advert. Sleighs, Sleighs – A good assortment of new sleighs of the latest style, for sale at Elm House Stable – Motto “Quick sales and small profits” G. H. Bean. July 1, 1870 AA John Cornell sells his horse & carriages to let to George H. Bean, Bean will continue the Elm House Stable. After the latter’s death Uncle Sam again assumed the reins and did a thriving business until the late eighties. Uncle Sam was a well known character and with his hotel business combined that of auctioneer and stable keeper. He was a skilled handler of the reins, and wearing his white plug hat made quite a figure on the box of his tally-ho with four-in-hand.”
After Bean retired the Elm House exchange hands several times in the last six years of its existence. The following in order were; Edward D. Hatch, A. F. Wilbur proprietor in 1892, Parker Spinney and Conrad Gruber.
At this point the hotel had ceased to be a paying proposition and in the early 1890’s was placed on the market. Several schemes were considered by local businessmen to revive the inn and make it a first class hotel but no one would invest in the financially risky venture. It was purchased by John H. Flint whose father John Flint in 1801 had helped financed Benjamin Ames the first owner. The Elm house was dismantled in 1894 and the following year Flint erected the Musgrove Building on the site of the former "Common" that served as the inn’s front yard and gathering place in Elm Square for nearly 100 years.
“The passing of the Elm House robbed Andover Square of an atmosphere belonging peculiarly to old New England towns. The village green, which extended from the front of the old hostelry to the highway, and was a welcome to the traveler approaching from any direction, disappeared. The green had been a rallying ground for the “night before” frolics for decades and their plans were made for raids on back yards and front yards for the July Fourth’s midnight bonfire. Here too the Boys in Blue, year after year, fired the sunrise salute on the Glorious Fourth.”
Mr. George Christie reminisces; “I remember distinctly the Fourth morning of 1892. I was a boarder at the Elm House and occupying the front room on the third floor facing south, I was awakened by the report of a cannon. Somewhat dazed, I remembered it was July Fourth and that the Grand Army men were firing a salute. I also remember that I was particularly tired and sleepy, for that was the only repot I heard, although the regulation number of rounds were fired right under my window. There were many fights staged the “night before” on the village green between the “Villagers” and “Townies” and on occasions over-ripe eggs were used for ammunition.”
The Elm House in its later days was a boarding house with a transient only on rare occasions. On every other morning but Sunday and Friday “regularly between 5:30 and 6 o’clock, the guests, so called, boarders would be more correct, were aroused by a pounding …it was like a trip hammer, producing vastly more noise than a wooden whittled implement. The uninitiated wondered, until a breakfast he learned from the “regulars” that it was only the cook pounding the steak to make it palatable. Her labor was in vain, and one wag who was a regular boarder, facetiously remarked that the steak was crude rubber from a nearby industry. The pounding, however, accomplished on thing, it aroused everyone in the house, and thus eliminated the need of an alarm clock.”
The cuisine of these days and how miserable the cook failed in securing tender steak. Friday , fish day, was always hated by the boarders. It was invariably baked shad for dinner and the poor waitress had to accept the growls as graciously as possible as the boarders ordered baked “pin cushions”.
The office was a great meeting place to discuss town affairs, although there is grave doubt if the town ever profited by these discussions. Sunday papers were available at the office… one citizen noted for his tightness never missed coming in after morning church service, and walking up to the desk and taking up a paper, sat down, read it through at his leisure, and then returned it to the desk. It is said that on one occasion after being subjected to a barrage of taunts by the regulars in the office, he went to the desk and paid his nickel, but after reading the paper, returned it, and demanded back his five cents.
Perhaps a large measure of the financial success of the House under Uncle Sam Bean’s administration was due to the Elm House Stables, more famous than the House itself. As a boarding and livery stable it had few equals in Massachusetts towns.
Well appointed in every detail, it supplied vehicles for all occasions. In the days before the street car or even the automobile, the horse and buggy was the only means of transportation in the country. In the good old summer time, particularly on Sunday afternoon it was impossible to get a hire unless reservations had been made days ahead. There was a big transient trade, for many residents of North Andover drove over here for better train accommodations, left their horse with carryall, Goddard buggy or democrat wagon at the stables and after a day’s shopping or business in Boston, returned and paid for feed and keep and turned so much money into Uncle Sam’s coffers. After he finally gave up the business, the stables were carried on by William H. Higgins for five years, who later moved into the Snow Stables on Park Street.
Andover Townsman - Sept. 18, 1891 - W. M. Wood and family, who are to occupy the old Dove homestead, are staying at the Elm House until the alterations and repairs are finished. (The Dove home is "Arden" at 276 North Main St.)
Bibliography/References:
Essex County Registry Deeds, Salem, MA
Essex Northern Registry Deeds, Lawrence, MA
Owners;
James Parker Jr. , "Husbandman", wife Mary - My "Ballard lot" - 10 acres
Benjamin Ames & Joshua Lovejoy Jr., - Dec. 25, 1773 - b. 132 leaf 155 - 10 acres
Benjamin Ames Jr. - Mar. 31, 1784 rec. Aug. 8, 1800 - b. 167 leaf 9 - "Ye Ames Tavern" 9 acres
William Foster, Jr. - July 10, 1813, rec. Oct. 12, 1813 - b. 201 leaf 115 - $2000 - 1/2 Moiety
William Foster, Jr. - Aug. 16, 1816 - b. lf. "Foster’s Tavern"
Capt. Thomas C. Foster, (Abigail) - Oct. 20, 1815 - b. 207 leaf 170 - $3500.
Capt. Thomas C. Foster, (Abigail) - Feb. 17, 1817 rec. Jan. 3, 1818 - b. 213 leaf 69 & 276 - 7 lots
Capt. Thomas C. Foster, (Abigail) - Nov. 13, 1821 - b. 213 lf 69 - (b. 228 leaf 17) - 12a 106 rods div. 7 lots
Aaron Davis Mayo, wife Sarah - May 10, 1825 rec. June 20th - b. 239 leaf 135 - "Mayo’s Tavern"
Merrill Pettingill & Stephen Hoyt auctioneers - May 1, 1830, rec. May 15 - b. 258 leaf 29- held the deed
Jonathan W. Ward, wife Mary G. - Oct. 20, 1832 - b. 267 leaf 122 - "Ward's Tavern"
Jonathan W. Ward, wife Mary G. - Oct. 20, 1832 - b. 268 leaf 13 - "Wards Tavern" & 1/3 Hay Scales - $7800
Jonathan W. Ward, wife Mary G - Oct. 22, 1832 - b. 269 leaf 122 - $662 lot
John Pearson & Merrill Pettingill - Dec. 2 1835 - b. 285 leaf 135 -
William Foster family - Dec. 5, 1835 - b. 285 leaf 136 - "Eagle Hotel" $4000. mtg. deed
Thomas C. Foster - proprietor
Edward S. Merrill - proprietor prior to 1850
Wm. Phillips Foster - Feb. 1, 1861 - b. 618 leaf 170 - 172 - "Eagle Hotel"
Sarah A. Bean, wife of Samuel G. Bean - Feb. 6, 1860 - b. 618 leaf 233 - mtg. deeds Elm House
Sarah A. Bean - Feb. 4, 1861 - b. 618 leaf 233 - Salem deeds
Frances A. Flint, wife of John H. - June 30, 1892 - b. 121 p. 208 mtg. dis.
John H. Flint & Frances A. - Sept. 2, 1892 - b. 121 p. 210
Elm House razed April 1894 - Musgrove Block built 1894 - 1895
John H. Flint estate, Frances A. - Feb. 10, 1917 - b. 373 p. 190 – see Musgrove Blk.
Flint heirs – Frances A., daughters Gertrude & Nellie Flint – 1917
Louis & Samuel Resnik - Sept. 27, 1920 - b. 432 p. 562 - 565
Resnik Realty Invest. Trust - Mar. 6, 1922 - b. 454 p. 532 deed of Trust.
Trust to Samuel Resnik - Nov. 1, 1946 - b. 733 p. 541 court decree
SW Trust – ELAN Corp. Trust - July 7, 1992 - Doc. #53104 – title Ctf. #9543
ADD 1, LCC – Anthony DiNapoli - Jan. 31, 2002 - title Ctf. #9543
Barry Finegold & Scott Jameson - May 15, 2008 - b. 11179 p. 158
Inventory Data:
| Street | Elm Sq |
| Place | Andover Center District |
| Historic District | Not Applicable |
| Historic Name | Ye Ames Tavern - Elm House |
| Present Use | Musgrove Building retail & offices |
| Original Use | Tavern and Hotel |
| Construction Date | circa 1800 |
| Source | ECRDS, ENRDL, style-njs |
| Architectural Style | Federal |
| Foundation | stone/granite |
| Wall/Trim | clapboards/wood |
| Roof | cedar chingles - gable |
| Outbuildings / Secondary Structures | barns and livery stables |
| Major Alterations | Third story added in the 1870s, gable roof removed with new shallow hip roof. |
| Condition | razed 1894 |
| Demolition Details | Spring 1894 |
| Setting | business/commercial |
| Map and parcel | 39-27 |
| Recorded by | James S. Batchelder |
| Organization | Andover Preservation Commission |
| Date entered | March 6, 2017 |









