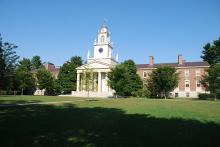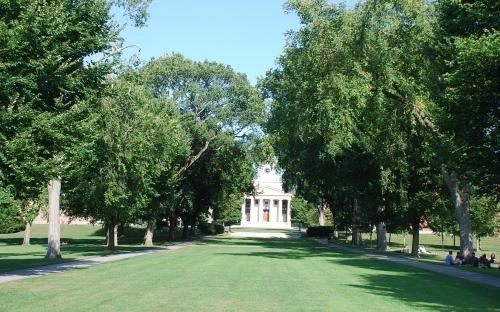Architectural Description:
Georgian Revival
Historical Narrative:
Samuel Phillips Hall is the center piece building of the Great Quadrangle on the campus of Phillips Academy. The building was designed by Charles A. Platt of New York City in collaboration with Guy Lowell of Boston. This was the first building constructed under the Thomas Cochran era of redesigning the layout plan of the current campus. The hall was built in 1924 as an academic building with funding from over 2500 Alumni and friends.
Constructed of granite and brick the building is 250' long, 33' deep with wings at either end of the building. The center entrance is reached by granite steps, with open portico supported by six Doric columns topped with a classic Greek triangular pediment. Above the pediment is surmounted with a clock tower, lantern and bell cupola. The total height of the building and tower is 117 feet. The clock face is glass in Andover blue with gold leaf hands and numerals. Columns, finials, balustrades and a weather vane add ornamentation to the tower. The building faces west toward Main Street and across the Mall and down the great Vista. Traditionally commencement exercises at held here on the Great Quad in front of the the Hall.
To create the the Vista and Quadrangle some buildings constructed by the former Andover Theological Seminary were moved. In the way of the Vista was Bartlet Chapel in the middle of three stately buildings built for the Seminary. Designed by Charles Bulfinch in 1818 with Newburyport red brick. In 1875 a tower was added to the front facade and a laundry building constructed behind named Sanhedrin. The tower was removed in 1922 and Bartlet Chapel lifted off its foundation, turned 90 degrees and moved to the southwest corner of the Quad. The building was renamed Pearson Hall. The brick laundry was moved in 1922 south out of the Quad and served as a Music building. It was later razed in summer of1929 for construction of Paul Revere Hall .
Inventory Data:
| Street | Great Quad Rd |
| Place | Phillips District - Phillips Academy |
| Historic District | Academy Hill NRH District |
| Historic District | Andover Historic Building Survey |
| Historic Name | Samuel Phillips Hall |
| Present Use | Academic Building |
| Original Use | Academic Building |
| Construction Date | 1924 |
| Architectural Style | Colonial Revival |
| Architect/Builder | Charles A. Platt & Guy Lowell |
| Foundation | concrete |
| Wall/Trim | brick/wood/granite |
| Roof | slate - gable |
| Condition | excellent |
| Setting | residential/educational |
| Map and parcel | 41-1 |
| Recorded by | James S. Batchelder |
| Organization | Andover Preservation Commission |
| Date entered | Oct. 25, 2017 |




