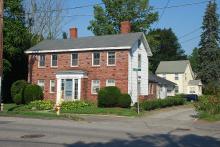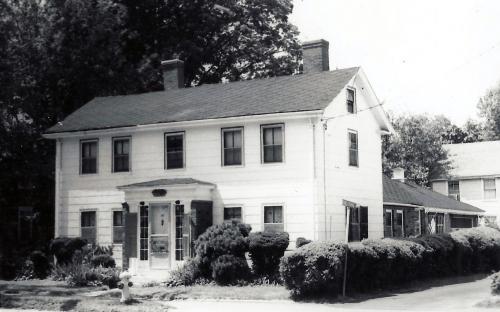Architectural Description:
Federal/Greek Revival
Corner posts in rooms, attic low, cellar low.
E. May Shorten Bell writes: 1976 installed in kitchen, beam in lower area (sink), (beam from oldest house in Raymond, NH); Back hall (courtside) beams from old Arlington Mill; 1960 Porch (back) large beam taken from house torn down, now a parking lot next to church St. Augustine, Essex St.
Historical Narrative:
Themes; Architectural, Community development
William Chickering was born Aug. 24, 1810 in Andover, son of Zachariah & Mary Osgood (Holt) Chickering. William married on Oct. 6, 1836 to Frances "Fanny" Noyes born Oct.13,1813 in West Andover, dau. of Frederick & Hannah Noyes. William & Fanny had five children but only one survived to adulthood: William H. b. July 3, 1837 - Sept. 3, 1837, Fanny M. b. Nov. 8, 1838 -d. Apr. 28, 1840, William Wallace b. July 9, 1841 - d. Feb. 22, 1843, George E. b. June 29, 1843 - d. 1913 and Emma J. b. Aug. 1, 1845 - d. Sept. 28, 1846. William Chickering was a master carpenter and had his shop next door to his home at 36 Elm St. His father died in 1841 and his mother Mary O. lived with them until her death on Feb. 11, 1856.
The 1850 Andover Valuation assessment schedule lists William Chickering: dwelling house $1175, Barn $200, Carpenters Shop $100., 3/4 acre lot $100.
William Chickering was town moderator 10 times (1858-1871), served on jury and on the committee studying plans for new town hall in 1853.
The Federal census list William & Fanny with son George and Hannah Chickering 42 in 1860 a tailoress. in 1870 and Ellis Berdick age 14 from RI at school boarder. in 1880 Wm. & Fanny have a domestic Julia Weston 58 from Maine with them. William died on June 5, 1880 and Fanny died on July 29, 1887. Both are interred in the family lot a South Parish Cemetery.
Son George Chickering b. June 29, 1843 graduated from Punchard High School, attended Phillips Academy, and graduated from Dartmouth 1866. George went on to become Supt. of Schools in Lawrence. George married Harriet A. b. 1843. In 1860 - 1910 Andover Valuation assessment books, George Chickering is listed as the owner.
The home was rented out after his parent's deaths. Debbie E. Carter, Frank S. Carter, George A. Carter (carpenter), James O. Carter lived here 1897-1898.
Geo. E. Chickering died in 1913 and his estate was administered by Geo. W. Chickering Extr. on Apr. 15, 1915. John C. & Annie S. Angus purchased the property on Oct. 25, 1915.
Mrs. Jane S. D. Smith lived here a few years c. 1910 - 1916 - Around 1910 Mrs. Smith purchased John Confectionary Bakery in Musgrove Building. Jane S. D. Smith estate, Barnett Rogers, Extr. - July 28, 1916.
William and Eileen Shorten purchased the property on Dec. 23, 1918 and lived here.
1918 William A. Shorten purchased old English type shingled barn, moved below to Chickering Ct. in 1932 and a house made of it. Barn now 4 Chickering Ct. (1932) (Mrs. Yako - before 1988) Built the three stall cement block garage owned 1988 built on foundation. Daughter Elizabeth May Shorten attended Abbot Academy but found it "too snooty" and graduated from Punchard High School in 1934. May married Dr. James Bell in 1960. James Bell died a short time after the marriage and May and her mother Eileen continued to live in the home. Eileen died about 1975-76 and E. May Shorten Bell continued to live out her years in her home.
May Bell left her property to the Free Christian Church upon her death in 1999.
Bibliography/References:
Mark Newman, et als
William Chickering - Apr. 23, 1841 - b. 324 leaf 237
George E. Chickering
Harriet Ann Chickering - Dec. 22, 1897 - b. 159 p. 533
Geo. E. Chickering estate, Geo. W. Chickering Extr. - Apr. 15, 1915
John C. & Annie S. Angus - Oct. 25, 1915 - b. 358 p. 121
Jane S. D. Smith estate, Barnett Rogers, Extr. - July 28, 1916 - b. 367 p. 252
William A. & Eileen Shorten - Dec. 23, 1918 - b. 394 p. 161
Eileen & Elizabeth May Shorten
Elizabeth May Shorten Bell - May 1, 1952 - b. 760 p. 219
Free Christian Church - Nov. 8, 1999 - b. 5602 p. 49
Inventory Data:
| Street | Elm St |
| Place | Andover Center |
| Historic District | Not Applicable |
| Historic Name | William Chickering House |
| Present Use | residence |
| Original Use | residence |
| Construction Date | before 1830's |
| Source | ECRDS, ENRDL, style-njs |
| Architectural Style | Federal |
| Architect/Builder | William Chickering |
| Foundation | fieldstone & granite |
| Wall/Trim | asbestos shingles, old clapboards under shingles |
| Roof | asphalt - gable |
| Outbuildings / Secondary Structures | 3-stall cement block garage |
| Major Alterations | Water struck full 1965 Brick front facade, new front ell 1976 Barn to back lot 1932 |
| Condition | good |
| Acreage | less than one acre |
| Setting | residential/business |
| Map and parcel | 38-133 |
| MHC Number | ANV.176 |
| Recorded by | Stack/Mofford/Bell, James Batchelder |
| Organization | Andover Historical Society, Andover Preservation Commission |
| Date entered | 1975-77, 2/1/2016 |




