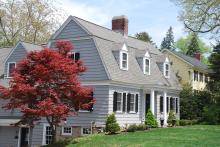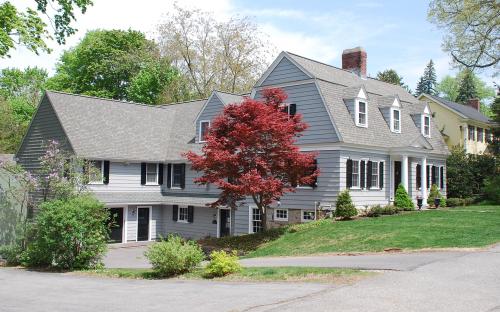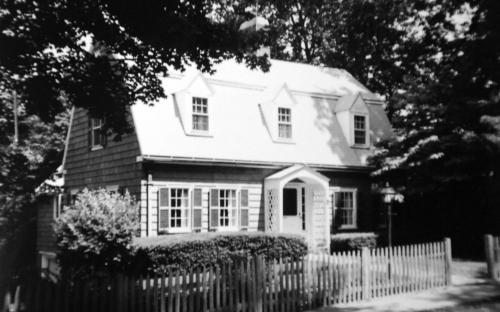Architectural Description:
Great example of a revival style house/Dutch Colonial Gambrel roof
Historical Narrative:
Plans for this house where drawn up by Addison B. LeBoutillier, however he did not supervise the building of this particular house. LeBoutillier was a famous local and national craftsman; He designed the Punchard High School addition in 1915, now the Town Office building and Shawsheen School. More on him can be found in the Andover Historical Society files.
Nellie Frances (Flint) Rand was born Oct. 15, 1880 in Andover, daughter of John H. & Frances (Tyer) Flint. Nellie grew up in the former Flint Homestead at 8 Elm Street. (See 1 Elm Sq.) Nellie graduated from Abbot Academy.
Nellie married at age 33 on April 14, 1914 to Joseph Alfred Rand age 29, b. Nov. 24, 1884 in North Andover, son of Joseph A. & Jennie (Craig) Rand. Joseph was a meat cutter and grocer living in Pittsfield, MA at the time they married. The Rands moved back to Andover after the death of Nellie’s father on Nov. 30, 1916 and lived in the Flint Mansion with her mother Frances. Nellie and her sister Gertrude L. were both heirs to their father’s estate. Joseph became the Proprietor of the Andover Steam Laundry on Post Office Ave. and treasurer of the W.H. Welch Co. a plumbing contractor business in the Musgrove Building and later on PO Ave. When Frances Flint died on March 22, 1922 the sisters sold the Flint Mansion to the Trustees of St. Mathew’s Lodge A.F. & A.M. of Andover, MA on Sept. 28, 1922. Nellie and Joseph then moved to 11 Locke Street.
Nellie and Joseph had two sons; John Appleton b. Jan. 29, 1916 and Abbott Flint b. March 7, 1919. Joseph Rand died on Sept. 1, 1928 when thrown from a horse while riding on his estate on South Main Street. No one was with his at the time.
Nellie then took over the management of the two businesses. She moved to 18 Morton St. renting the home until building the house at 40 Morton St. Addison LeBoutillier was the architect of the home. Nellie and her two sons moved there about 1930. Son John Appleton went to Tabor Academy and graduated from Dartmouth College. Abbott Flint Rand graduated from Cushing Academy in 1938, worked at the Andover Steam Laundry. The 1940 Census list Nellie age 59, and Abbott F. 21 (but living in Manchester, CT) and a boarder Marion N. MacDonald age 30 a teacher in the Andover Public Schools.
Nellie sold the home on May 16, 1949 to Leo F. & Dorothy B. Daley and moved to 16 Stratford Rd. Nellie died on May 26, 1968 in Hanover, NH. She is interred at Christ Episcopal Cemetery, Andover, MA.
Bibliography/References:
Essex County Registry Deeds, Salem, MA
Essex Northern Registry Deeds, Lawrence, MA
Andover Historical Society files, Addison B. LeBoutillier
Owners;
John Barry - Jan 30, 1858 - b. 565 leaf 214
John Barry estate, Barry heirs, - 1889
Mary Barry, Margaret, Frances and Annie Barry - by will Probate
Mary Barry and Frances U. Barry - 1894 - 1895
Michael & Ellen A. Shea - Oct. 1, 1895 - b. 143 p. 412
Shea Estates, heirs Gertrude S. McDonough & Marion J. Shea
Nellie F. Rand - Feb. 6, 1927 - b. 544 p. 158
Leo F. & Dorothy B. Daley - May 16, 1949 - b. 723 p. 100
Leo F. Daley - Dec. 31, 1953 heir
Mary L. Leahy - Nov. 7, 1960 - b. 927 p. 187 - deed transfer
Leo F. & Helen G. Daley - Nov. 7, 1960 - b. 927 p. 189
Leo F. Daley estate - died 12/27/1992, Helen G. heir
Helen G. Daley estate,- d. 3/27/1993 Leo H. Daley & Barbara C. Sheffer, Extrs
Leo H. & Cynthia Daley - Mar. 23, 1994 - inst. #9512
Leo H. & Cynthia Daley - Dec. 20, 1995 - b. 4408 p. 211 confirm deed
Daley Realty Trust - Dec. 15, 1995 - b.6038 p. 304 & 306
Daley Realty Trust - Dec. 15, 1995 - b. 6983 p. 77
Daley Realty Trust - May 26, 2004 - b. 8818 p. 154
Gregory A. & Sheila M. Serrao - Aug. 15, 2005 - b. 9705 p. 267
Inventory Data:
| Street | Morton St |
| Place | Andover Center |
| Historic District | Andover Historic Building Survey |
| Historic Name | Nellie F. Rand House |
| Present Use | residence |
| Original Use | residence |
| Construction Date | 1930 |
| Source | ERDS, ENRDL, W.B.Tyer manuscript, |
| Architectural Style | Colonial Revival |
| Architect/Builder | Addison B. LeBoutillier |
| Foundation | stone, granite, concrete |
| Wall/Trim | shingles |
| Roof | asphalt - gambrel |
| Major Alterations | rear additions and garage |
| Condition | excellent |
| Acreage | 0.619 acre |
| Setting | residential |
| Map and parcel | 40-72 |
| Recorded by | Sean Craft, James Batchelder |
| Organization | Andover Historical Society - Andover Preservation Commission |
| Date entered | 6/18/91, 4/6/2015, 3/21/2022 |







