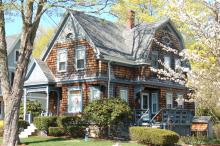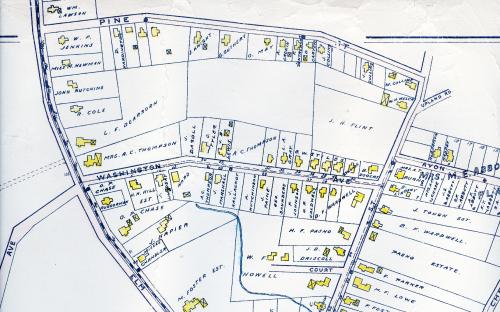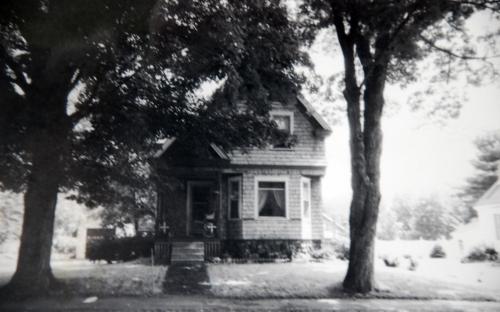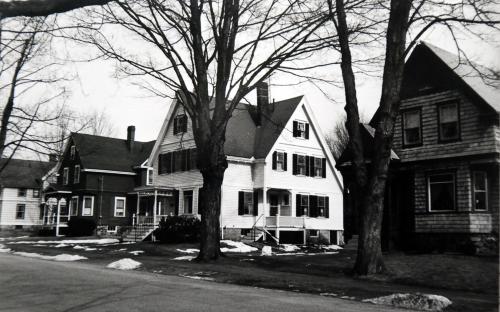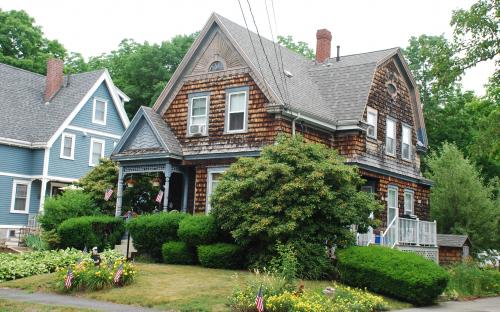Architectural Description:
Queen Anne Style home. gable & gambrel roof, sun burst design in front gable, wave design in porch gable, bracket corbel, distinctive porch fretwork and detailing all contribute to the period elements.
Historical Narrative:
Themes: architectural, community development
Washington Ave. was constructed in 1889 and named on the Centennial of George Washington’s visit to Andover in 1789. Constructed over farm land of Charles O. Cummings, house lots were then sold off to residents and developers. By 1906 eighteen new homes had been built. Interesting to note that five new owners, Tyler, Lewis, Gray, Stiles and Caldwell were House Carpenters and Cummings and Wardwell were developers at each end of the avenue.
Aug. 30, 1889 Andover Townsman p. 4 - The new street, Washington Ave. is progressing rapidly, and from all appearances it is likely to be a good piece of road. The ledge at the Elm Street end had been blasted sufficiently, and the men are now engaged cutting down the ground above the grad and filling in the lower places. Quite a piece stretching from Summer Street is ready for the finishing touches.
October 25, 1889 AT – The new street Washington Ave. is beginning to look like a very good piece of road. The top dressing of red spring gravel is being put on.
Nov. 1, 1889 p.1 AT Commissioner Hayward has finished putting the top coat of Red Spring gravel on Washington Ave. and one sidewalk has been made the entire length
This property was once owned by Mary T. Bodwell when purchased by George W. Stiles on Jan 6, 1897. Stiles lived at #34 Washington Ave . Stiles, was a house builder and divided the 27,081 sq. ft. parcel into three lots creating #36, #38, and #40 Washington Ave. Stiles built the homes then rented until selling them.
The 1900 Census lists Herbert H. Goff age 33 b. Aug. 1867 bookkeeper, wife Amy L. Goff b. Sept. 1874 age 28. Married 1 year. They are also in the 1899 directory at 40 Washington Ave. Herbert is a clerk for Ames Estate, in Boston.
Jean Gertrude (Jackson) May, wife of David M. May purchased the home on the 9150 sq. foot lot Jan. 26, 1910. Jean was b. May 14, 1878, in Nova Scotia, dau. of Stephen & Maggie (Main) Jackson. Jean and David married on Oct. 17, 1904, at the Free Church by Rev. Wilson. David Milne May, b. Feb. 25, 1873, in Andover, a twin to James Sturrock May, oldest of six sons of Andrew W. & Isabella W. (Sturrock) May, both Scottish immigrants. David's early occupation was salesman at the fish market of T. J. Farmer. He later worked for B & Railroad in 1908. In 1910 he was a janitor at Phillips Academy where he continued until retirement. David & Jean had two daughters: Margaret Erving b. July 18, 1905, and Ruth Isabella b. Dec. 6, 1906. Both graduated from Punchard High School in 1922 and 1924 respectively.
The deed was held in Jean’s name later both her and David's on Mar. 1, 1943. David died on Oct. 11, 1946. Jean May then added her daughters Margaret E. Smith and Ruth I. Holden to the deed on Nov. 18, 1946. May sold to Sidney E. & Gladys G. Lamb on Apr. 13, 1956 after 46 years of ownership.
Bibliography/References:
Essex Northern Registry Deeds, Lawrence, MA
Andover Townsman
Andover Advertiser
Ancestry.com - May family history
Owners:
Mary T. Bodwell - land
George W. Stiles - Jan 6, 1897 - b. 152 p. 261 - land parcels #36 #38 #40
George W. Stiles, wife Susan - May 21, 1907 - b. 246 p. 595 - land 27,081 sq. feet
Jean Gertrude May - Jan. 26, 1910 - b. 284 p. 407 - lot with house - 9150 sq. feet
Jean Gertrude May & David M. May - Mar. 1, 1943 - b. 656 p. 498
David M. May estate, Oct. 11, 1946 - Jean Gertrude May -
Jean Gertrude May, Margaret E. Smith, Ruth I. Holden - Nov. 18, 1946 - b. 692 p. 38
Sidney E. & Gladys G. Lamb - Apr. 13, 1956 - b. 831 p. 440
Ralph O. & Mary Lou Steadman - May 12, 1960 - b. 914 p. 387
Roger J. & Jessie M. O'Shea - Nov. 13, 1967 - b. 1095 p. 49
Inventory Data:
| Street | Washington Av |
| Place | Andover Center District |
| Historic District | Andover Historic Building Survey |
| Historic Name | Jean G. & David May House |
| Present Use | residence |
| Original Use | residence |
| Construction Date | 1898-1899 |
| Source | ECRDS, ENRDL, style-njs |
| Architectural Style | Queen Anne |
| Architect/Builder | George W. Stiles builder |
| Foundation | stone |
| Wall/Trim | cedar shingles/wood |
| Roof | asphalt - gable & gambrel |
| Outbuildings / Secondary Structures | modern garage |
| Major Alterations | remodeled interior, exterior siding replaced. Original siding would have clapboard on the first story and decorative shingle on the second story. |
| Condition | excellent |
| Acreage | 0.206 acre; lot size: 8,960 sq. ft.; approx. frontage: 60' |
| Setting | residential |
| Map and parcel | 21-103 |
| MHC Number | ANV.586 |
| Recorded by | Stack/Mofford, James S. Batchelder |
| Organization | Andover Preservation Commission |
| Date entered | 1975-1977, 4/12/2016, 1/30/2020 |
