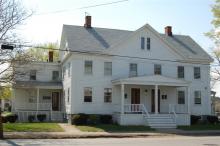Architectural Description:
Greek Revival/Italianate
duplex design; ponderous corner pilasters and entablature; pedimented gable ends; symmetrical side wings with simple porches; facade has pedimented entry porch; center cross gable
Unusually severe, heavy design is very impressive, although elaboration of details does not fulfill potential suggested by pilasters and entablature and the broad proportions of the mass.
Historical Narrative:
Themes - Architectural, Community development
Jan. 1885 AA pg. 2 col. 9. - There is some talk of moving the “Robert’s House” from the Holt district to the centre of town.
March 20, 1885 AA p. 2 It is understood that George W. Harnden will remove the “Robert’s House” from the Holt District to the new street between Elm & Park Streets (Florence). He has purchased land of E. K. Jenkins for the location, and the building will be made into two stories.
Oct. 2, 1885 AA The new way between Park and Elm has been completed by Nathan F. Abbott, the contractor, and accepted by the Selectman. Several names have been suggested……[Florence St.]
Oct. 16, 1885 AA - page. 2, col. 9 "George W. Harndon of Lynn, has commenced work on the foundation for his tenement block on the corner of Elm and New Street. The Roberts house in the Holt district, owned by Mr. Hamden is to be cut in two for removal and placed on this site. Mover George Wilson of Methuen. Moses V. Gleason is contractor for putting in the cellar, and William Oliver of Lynn, does the woodwork. The house when completed is intended for four families"
Oct. 30, 1885 AA Mr. Wilson, the building mover, started half of the Roberts house in the Holt district, from the foundation on Monday and its is now on the way to New Street. The Selectmen have granted a removal permit for four weeks, and it will take about that time to remove both parts of the building to their destination.
Jan. 18, 1924 AT - Ten new bathrooms installed in the Seigel apartments on Elm Street formerly the Harnden block.
Bibliography/References:
Essex County Registry Deeds, Salem, MA
Essex Northern Registry Deeds, Lawrence, MA
Andover Advertiser - (AA)
Andover Townsman (AT)
Owners:
Nathaniel Whittier - 1841
John Foster & Henry Burtt - May 3, 1841 - b. 329 leaf 97
Henry Burtt estate, Hannah E. Burtt, Extrx - Apr. 4, 1881 - Probate
E. Kendall Jenkins - May 21, 1881 - b. 65 p. 530
George W. Harnden - May 4, 1885 - b. 81 p. 203
J. Walter Harnden, wife Jeanie E. - June 13, 1899 - b. 170 p. 119
Henry Siegel - Apr. 20, 1921 - b. 439 p. 169
Andover Savings Bank - July 12, 1924 - b. 502 p. 437 mtg.
William D. Currier - July 12, 1924 - b. 502 p. 439 mtg. sale
William D. Currier - Nov. 18, 1829 - b. 549 p. 589
Gordon Currier - Sept. 24, 1930 - b. 554 p. 574
Gordon Currier estate, Helen G. Currier, Trustee - Dec. 27, 1933 - Probate
Currier heirs; Gertrude R., William G., Marion, Arthur P. Currier
Helen G. Currier - May 23, 1944, b. 677 p. 414
Marion Currier Batchelder - Aug. 18, 1958 - b. 878 p. 86
Abfor Realty Trust, Janesk McKiairy & Leo M. Shapiro Tr. - June 20, 1972 - b. 1195 p. 448
Donald I. & Barbara Richmond - Mar. 8, 1973 - b. 1213 p. 527
Arco Realty Trust - June 26, 2007 - b. 10810 p. 155
Inventory Data:
| Street | Elm St |
| Place | Andover Center |
| Historic District | Not Applicable |
| Historic Name | Harnden Block - Robert's House |
| Present Use | residence - apartments |
| Original Use | residence |
| Construction Date | 1855-80 |
| Source | ECRDS, ENRDL, style-njs |
| Architectural Style | Greek Revival |
| Architect/Builder | William Oliver / builder |
| Foundation | stone/brick |
| Wall/Trim | clapboards/wood |
| Roof | asphalt - gable |
| Condition | excellent |
| Acreage | less than one acre; Map 39, Parcel 15, approximate frontage 110 feet, approximate distance from street 20 feet |
| Setting | residential |
| Map and parcel | 39-15 |
| MHC Number | ANV.616 |
| Recorded by | W. Frontiero, James S. Batchelder |
| Organization | Andover Preservation Commission |
| Date entered | 2/28/80, 2/4/2016 |



