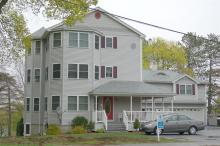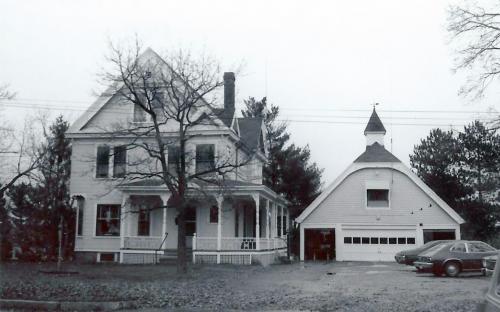Architectural Description:
Barn is better than the house
Historical Narrative:
Themes - Architectural and Community Development
This property was once owned by the Sylvester Smith estate and sold to George E. Murray. A parcel of land was sold to Arthur P. & Mary W. Tuttle on Jan. 23, 1909. Tuttle had the home built for his family. Arthur is listed as a clerk in 1913 and Treasurer in Lawrence in 1918. Arthur died about 1936 as only his widow Myra is in the 1937 directory. Myra then sells the property to Ella A. Cassidy on May 18, 1937.
Cassidy then sells to Angela Gens, wife of Harold F. on Dec. 1, 1937. Harold Gens had a real estate office on Prospect St. in Lawrence and later operated his business from their home. Harold F. Gens became the Trustee of the property on Dec. 31, 1948.
Gens sold the property to Roland & Dorothy A. Roy on Sept. 3, 1952 but continued to keep his office at this address. Gens moved to 187 Chestnut St.
Roland Roy was a roofer in Waltham, MA. They owned for just three years then sold to Frank & Mary E. Barker from Connecticut in 1956.
Frank & Mary E. Barker had purchased the home on July 6, 1956. Frank was a Taxi driver. Their property extended through to Union St to the east. In 1961 Culbos Realty Associates approached the Barkers to purchased the rear portion of their property for a new house lot. The business partners were Vincent E. Culbart, Andrew P. Sorbo and Maurice Schwartz. The Andover Board of Appeals approved plans for the lot on May 10, 1962. Culbos Realty Associates then purchased the lot on June 29, 1962 and the home now at 54 Union St. was relocated to the site. In the 1963 street directory Fletcher St. no longer exists.
Sadly Frank b. 1905 died the following year on Dec. 2, 1962. Mary b. 1912 continued to live in their home. The house was divided up into three apartments in the 1960s providing income for the Barkers. Upon Mary's death the property was sold by the family to Frank J. & Vivian C. Holt on Oct. 30, 1980. The Holts owned for 22 years but used the home as income property. They sold to James J. & Sharon A. Dolan on Aug. 2, 2002.
The home and carriage house were not in great condition and a rehab, although considered, was not feasible and the both structures were razed. The current five condominium building and garage called Andover Gateway Condominiums, were constructed on the same blueprint as the former home.
Bibliography/References:
Essex County Registry Deeds, Salem, MA
Essex Northern Registry Deeds, Lawrence, MA
Andover Maps, 1852, 1872, 1888, 1906, 1926
Andover Street Directories
Andover Townsman
Mills, Mergers and Mansions, by Edward Roddy 1982
See Map plan #876 – June 1932 – Textile Realty Co -Lot #
Map #1050 – March 1937 – amended map #876 for narrowing street.
Map #2858 - Dec, 1953 - 437 North Main Street
Map #4541 - Mar. 6, 1961 - Culbos Realty Association
Board Of Appeals - May 10, 1962 - Case #587 sub-divide lot
Owners:
George E. Murray - land at 437 North Main St.
Arthur P. & Mary W. Tuttle - Jan. 23, 1909 - b. 269 p. 62 - lot at #437 No. Main
Arthur P. Tuttle estate, Mary W. Tuttle heir by will
Ella A. Cassidy - May 18, 1937 - b. 607 p. 123
Angela Gens, wife of Harold F. - Dec. 1, 1937 - b. 652 p. 320
Harold F. Gens, Trustee - Dec. 31, 1948 - b. 717 p. 423
Roland & Dorothy A. Roy - Sept. 3, 1952 - b. 766 p. 23
Roland & Dorothy A. Roy - May 11, 1954 - b. 795 p. 85 deed correction
Frank & Mary E. Barker - July 6, 1956 - b. 836 p. 449
Frank Barker estate, Mary E. Barker, heir - Dec. 2, 1962
Mary E. Barker estate. Frank J. Holt extr. - Oct. 30, 1980 - Probate will #346942
Frank J. & Vivian C. Holt - Oct. 30, 1980 - b. p. 304
James J. & Sharon A. Dolan - Aug. 2, 2002 - b. 6988 p. 304
Andover Gateway Condominiums - b.8839 p.222
Inventory Data:
| Street | North Main St |
| Place | Shawsheen Village |
| Historic District | Not Applicable |
| Historic Name | Tuttle - Barker House |
| Present Use | residence |
| Construction Date | c. 1880's-90's |
| Source | ERDS, ENRDL, style-njs |
| Architectural Style | Queen Anne |
| Foundation | brick or stone |
| Wall/Trim | asbestos shingles |
| Outbuildings / Secondary Structures | great shingles barn |
| Acreage | less than one acre; 13,033 sq. ft., 100' of approximate frontage |
| Map and parcel | 34-5 |
| MHC Number | ANV.411 |
| Recorded by | Stack/Mofford, James Batchelder |
| Organization | Andover Preservation Commission |
| Date entered | 1975-77, Oct. 14, 2015 |




