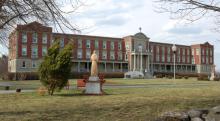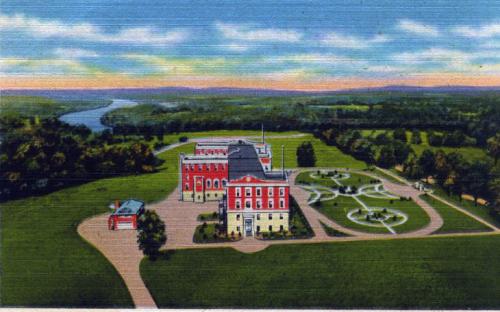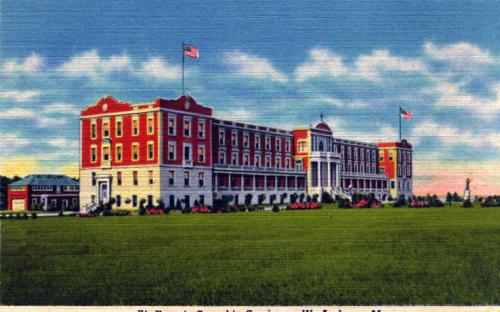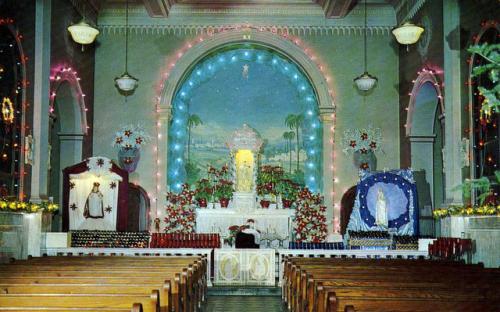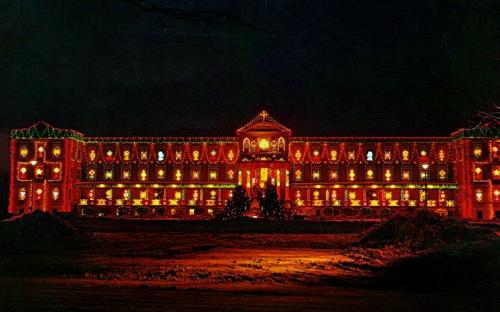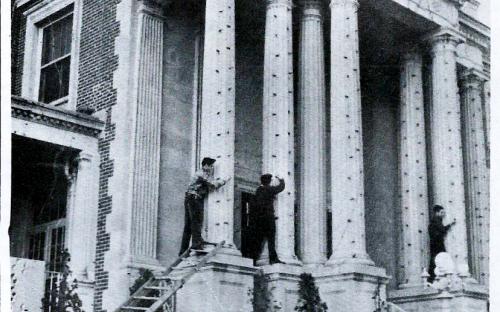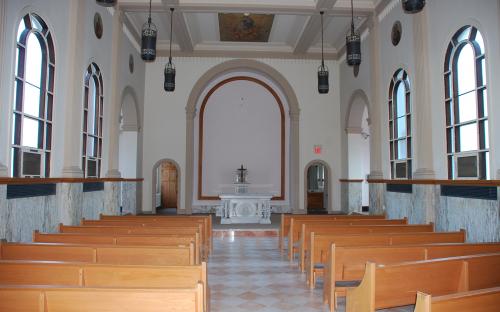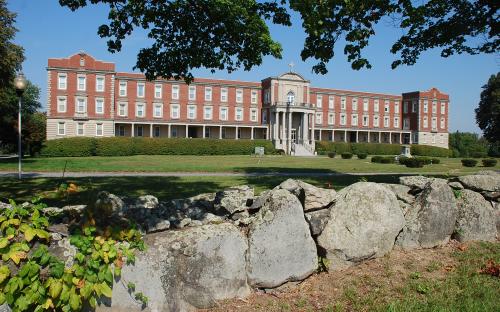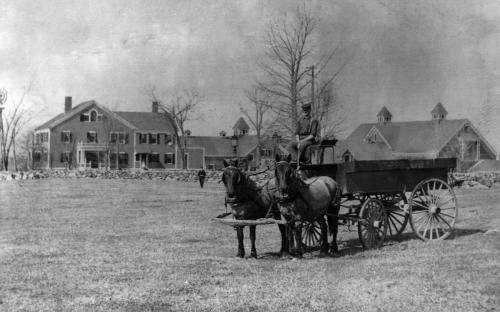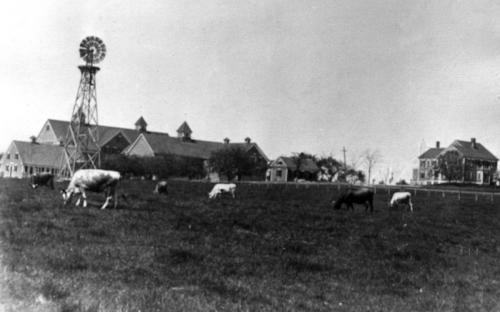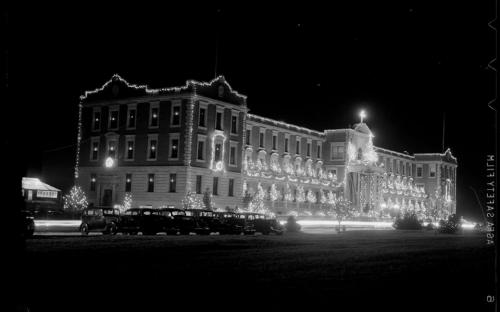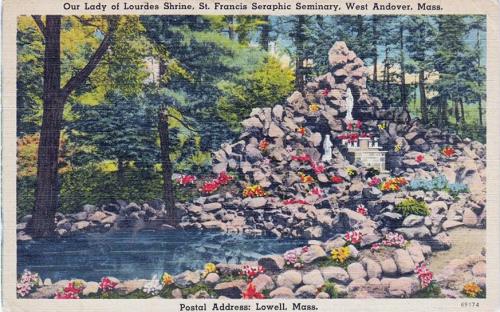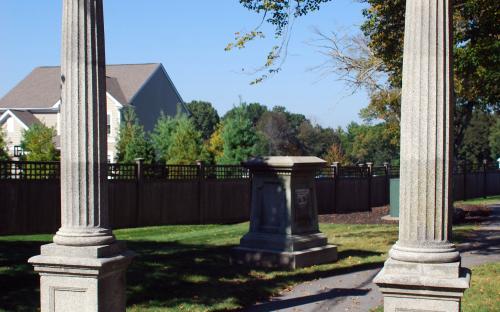Architectural Description:
Style: Classic Revival
Historical Narrative:
439 River Road
Present owner: Franciscan Monastery of St. Clare, Lowell
Themes: Agricultural, Community development, Education, Religion
Historical significance: Breeding farm for Jersey Cows and Berkshire swine, School to train boys for careers as priests in the Franciscan Order.
This site was once the farm of Samuel Bailey and straddled the Tewksbury - Andover line extending down to the Merrimack River. Samuel sold most of the farm to his son Samuel Jr. in 1753 when her married Hannah Kittredge on Jan. 22, 1853. Samuel Bailey Jr. died at the Battle of Bunker Hill on June 17, 1775 and his son David Bailey was appointed Executor of his estate. David sold the homestead farm to his brother James.
James Bailey Sr. born Aug. 16, 1757 married on Feb. 7, 1786 to Lucy Brown b. Nov. 8, 1766 in Tewksbury. James & Lucy had nine children; Lucy b. 1787, James b. 1789 - d. 1801, Rufus b. 1782, Walter b. 1793, Hannah b. Aug. 15, 1796, Charles Pickney b. Aug. 26, 1799, George b. 1801, James b. Jan. 28, 1803, and Otis b. Apr. 18, 1809. James Sr. died intestate on June 10, 1807 age 49y 10m. The estate was inherited by their mother Lucy and the surviving children. An interesting note is five of their children, Rufus, Walter, Hannah, George and James Bailey were baptized on June 2, 1808 at South Church of the widow Lucy Bailey. Lucy died on Aug. 23, 1843.
Son James purchased from his siblings one undivided half of the homestead and buildings on Jan. 15, 1835. He married (int. October 23, 1835) Abigail “Abby” Farmer Rogers of Tewksbury b. July 7, 1812 dau. of David & Polly (Farmer) Rogers. They had eight children; James Rogers b. 9/27/1836, Charles Walter b. 11/13/1838, Lucy Ann b. 7/18/1837 d. 8/19/1837, Frederick b. 10/2/1841, George b. 7/5/1843, Edward b. 10/20/1840 d. 1/26/1846, Abby Mary b. 2/18/1846 and Martha Fedelia b. 12/5/1850. The Andover Valuation of the James Bailey farm in 1850 comprised 77 acres, house, barn and other building. The homestead farm had 50 acres, with 18 acres of young wood and a 9 acre lot called the Pitts land. The siblings would later sell off their shares in the farm to James. James Bailey sold the farm to Elisha Grant and Grant’s son-in law, Edwin Ripley on Nov. 3, 1866 and moved to Lowell, MA.
Elisha Grant was born in Shapleigh, Maine in 1810, son of Elisha & Hannah Grant. He married Sarah Ann Poor of Lowell, MA on Feb. 21, 1836. They were both living in Lowell at that time but then moved to Hudson, NH where Elisha began farming. That had two children Julia A. b. 1838 in Sanford, ME and a son Charles K. born in 1843 in MA. Daughter Julia married Edwin Ripley of Hudson, NH on Nov. 24, 1856. Edwin is listed as a mechanic in 1860, later a carpenter in 1870. Edwin Ripley sold his 1/3 undivided share of the property for $2050. to Elisha Grant in May of 1869. Sarah A. Grant died in 1870 and Elisha remarried at age 61 to Philena Dutton, age 47, on March 9, 1871 in Andover. His daughter and son-in-law Edwin Ripley moved to Lowell. Edwin died on Apr. 2, 1882 at age 50, of Typhoid Pneumonia. Julia would remarry to Rev. Charles Scott on April 4, 1884. Charles K. Grant continued to live with him with his father and worked the land. The farm was comprised of 55 acres of land on the north side of River Rd and a 5½ acre lot across the street. After Elisha’s death his two children inherited the farm and sold it to Charles I. Hood of Lowell, MA.
Charles I. Hood purchased the Grant farm of 67 acres on April 15, 1890. Hood then purchased the farm of James W. Bennett on May 12, and in July the farm of Albert S. Taylor. The adjoining farms extended into Tewksbury, Middlesex Co., west of the boundary line to Andover.
Charles Ira Hood was born on Dec. 11, 1845 in Chelsea, VT son of Amos Ramsdell Hood and Abigail Clark (Cilley) Hood. His father owned an apothecary shop and Charles followed as pharmacist and chemist. Charles went to Lowell in May 1861 and apprenticed in Samuel Kidder’s drugstore. He later went to work as a prescription clerk for Theodore Metcalf & Company, in Boston where he learned the mail order business. Promised a partnership that never materialized, Charles returned to Lowell and opened his own drugstore. James C. Ayer was his landlord and the owner of J. C. Ayer & Company makers of medicines and sarsaparilla.
Charles quickly followed Ayer’s lead in 1876 and began manufacturing his own patent medicines and Hood’s Sarsaparilla, under C. I. Hood & Co. name. Charles built a factory in 1882, C. I. Hood Company laboratories on Thorndike Street in Lowell next to the former Keith Academy building. Hood’s mail order business and his advertising made him a successful and wealthy.
Charles I. Hood married on Nov. 22, 1877 to Sarah Adelaide Wilder, daughter of Henry H. & Bertha J. Wilder of Lowell. Wilder was in the stove business and had a brass and copper foundry. The couple made their home with the Wilder family at #436 Andover Street, Adelaide’s parents. The Hoods did not have children.
Charles I. Hood was also “one of the most successful breeders of Jersey cattle in the country, and an authority on the subject and on farming in general.” Perhaps Charles boyhood in Vermont lead to his passion for breeding animals. Hood acquired large tracks of land in Andover and Tewksbury along the Merrimack River beginning in 1890. In 1893 while attending the World’s Colombian Exposition at Chicago, he became interested in the great dairy contest being held “and purchased five of the twenty five cows taking part in the exhibit. Among these were the famous “Brown Bessie” that had won the 30 and 90 days butter test, and “Merry Maiden,” which had won the grand sweepstakes as the best cow of all breeds contesting.”
Hood then began in earnest developing a large stock and dairy farm specializing in breeding Jersey cows.
With a handsome remodeled farmhouse and extensive barns the Hood Farm took shape. In 1897 his nephew, Julian C. Hood was living on site and is listed as buyer for the C. I. Hood - Stock Farm. Julian was the son of William Hood, older brother of Charles who was also a druggist in Chelsea, VT. The 1900 Real Estate Valuation records list, 259.5 acres of land in Andover, the Grant house, two barns and shed, the Summer house, Calf pen and sheds, Perrin house, two barns and Ice house, New Stable, New Creamery, Maddox house, two barns, Piggery, shed and Engine house, for a total assessment of $42,025. Charles would later have nearly 1000 acres of land in the three communities.
By 1907 his “delightful hobby” had 350 Jersey cattle, milk and cream which he sold in Lowell. He also had a very valuable herd of Berkshire swine. Hood broadened his medicine remedies to include farm animals. “Some idea of the value of Mr. Hood’s herd may be had from the prices, which range from $50 to $3500 for cows, while the best bulls, while not for sale, are valued at from $10,000 to $25,000 dollars. Berkshire swine bring from $30 to $500 dollars each, while the price of $5000. is placed on the champion boars.”
For Hood his farm was an experiment and a recreation with little thought of making a profit. His employees managing the farm in Andover listed in the 1900 census numbered 30 men. Hood stated “the Hood Farm has been a most important factor in improving the quality, and raising the standard of the Jersey breed of cows throughout the country. We know beyond any possibility of doubt that the expense, labor and thought that has been devoted to the Jersey cow at Hood Farm has contributed very largely to the improvement of the Jersey cow in America. I can truly say this gives me far greater satisfaction than I could derive from any money return.”
Hood’s prize breed Bull won the championship at the St. Louis Exposition in 1904 and his Jersey cow took the grand championship. Three of the 25 cows, almost 1/8 of the total number of cows in the great 120 days test at St. Louis were from Hood Farm.
A few of the facts regarding the sale of Jerseys at Hood Farm on June 1, 1918 will be of interest:
The cow, Sophie’s Agnes, bred at Hood Farm, a daughter of Pogis 99th of Hood Farm, sold at a record price of $10,099, the highest price ever brought by a Jersey cow.
50 head, bred at Hood Farm, sold for $57,698, an average of $1,030.32.
25 progeny of Pogis 99th of Hood Farm sold for an average of $1,271.50.
10 females in milk, by Pogis 99th of Hood Farm, sold for an average of $1990.80.
9 bulls , all bred at Hood Farm, sold for a total of $14,465, and average of $1627.22
Charles I. Hood’s farm breeding experiment came to an end when he died in Lowell on February 4, 1922, age seventy-seven years. His patent medicine company also closed not long after his death.
George A. McCormack of Medford, MA purchased the Hood farm and 98 acres at a public auction on Oct. 15, 1926. McCormack later leased the farm to “Malcolm McConnell, a member of the faculty of Boston University, who established an agricultural institute. The project was not successful and the property was turned back to George A. McCormack of Medford who completed the transaction of sale to the Franciscan friars of Boston.”
The Society of the Friars Minor of the Order of St. Francis purchased the portion of the former Hood farm in Andover and a smaller connecting section in Tewksbury on Jan. 30, 1930. The Andover Townsman (AT) Feb. 7, 1930 – Franciscan Monastery to Locate in Andover – Next month work will begin on a $500,000 group of buildings in the west end of the town near River road. The college, to be erected for the education of young men training for the Roman Catholic priesthood will face River road and the Merrimack River. Part of the property is in Tewksbury and part in West Andover. Mar. 14, 1930 p1. AT – “Franciscan Seminary – Construction of Building on Hood Farm Begins This Week – Student Body to Comprise 100 Young Men.”
Construction began on the site three weeks earlier by “the Capobianco Construction Co. of Boston, and has been given one year in which to complete the work, it is expected that the building will be ready late next fall. George J. Burkes, general superintendent, is in charge of the work…”
“The building will be situated on the crest of the Hood land in a northeasterly direction from the present buildings. These old buildings will be renovated and will be used much as the Hood people used them in the past, and it is expected that enough produce will be provided by the old farm to meet the needs of the seminary. Directly in back of the new building will be four tennis courts, a baseball field, a hockey rink and a football field. While present plans are still a bit vague, it is felt that within the next two or three years a stadium for all types of athletic will be erected in a northeasterly direction from the new building.”
The new building will be 302 feet long and 101 feet deep, with wings 100 feet in depth on either end. The building will be made of brick with ornamentation in limestone about the entrances and the windows. It will be three stories high above the basement, and will include more than 100 rooms, exclusive of libraries, recreation halls, chapel, and other common rooms.
One of the architectural features of the new building will be a portico along the entire front of the building, the roof to be supported by about 50 Italian Doric columns. All the windows and doors will also be decorated with Italian columns, and the main entrance, reaching the entire height of the building, will include six large Doric columns and a great deal of sculptural work. A large number of Tuscan columns are being imported to ornament the interior, especially the main entrance and the chapel.”
The first floor included the main foyer, chapel to the rear, a music hall, large library, rectors study and office, recreation rooms and parlors. The second and third floors were made up of about 70 rooms for seminarians and members of the faculty; each room with a bath, and each floor with a recreation room and library. A large assembly hall is in the east wing on the third floor above a gymnasium with access to the gym from all floors. The basement holds the kitchen, dining hall, boiler rooms, and several recreation halls and one once held bowling allies.
Also noted was “arrangements are made for bowling alleys and a billiard room within the building and in the spring athletic fields will be constructed for intramural and interscholastic sports.”
“The student body will comprise more than 100 young men who are now studying to be Franciscan priests from around the country, and taught by a faculty of more than 40 priest and laymen.
The Capobianco Construction Co. of Boston was one of the leading contractors in Boston, among their portfolio of work are buildings at Regis College, Weston, MA, the Italian Church in Revere, West Roxbury Courthouse, Greek Orthodox Church in Boston and several apartment houses on Commonwealth Ave. in Boston.
The building was ready for classes in October 1930. An open house for visitors by invitation of Rev. Aloysius Costa O.F.M., D.D., S.S.D., rectory of the seminary was held on Sunday, Oct. 26th and on Monday scholastic work began. On Sept. 17, 1930 the first scholastic year was officially opened on the feast of the sacred Stigmata of St. Francis. The course of study corresponded to four years of high school and one year of college work. “The institution has at its aims the preparatory classical education and moral training of boys and young men aspiring to the service of God as priests in the Franciscan Order also known as the Order of Friars Minor.”
The St. Francis Seraphic Seminary was dedicated by William Cardinal O’Connell, Archbishop of Boston on Sunday, November 30, 1930. It was named the Seraphic Seminary because the founder of the Franciscan Order, St. Francis of Assisi, is also known as a Seraphic Saint.
From 1930-1946 the Seminary also served as the Theology House for the Province, offering coursed in Sacred Theology leading to ordination to the Catholic priesthood in the Franciscan Order. 80 priest were ordained in the chapel during that period. The seminary operated as two separate schools; the Preparatory Seminary and the Training School for Franciscan Lay-brothers beginning in 1946. Plans were in the works to convert the theological school into a Laymen’s Retreat House in 1946. The Rector at that time was Rev. Bernardine Mazzarella, OFM.
In 1951 the Secular Franciscans formed at the Seminary, a fraternity of Secular Franciscans who promise to live as St. Francis prescribed, “to avoid succumbing to worldly values and to be a forceful presence for a just and better world.” The Seminary closed in 1979.
For the thousands of residents of the Merrimack Valley, Essex and Middlesex Counties and the residents of Southern New Hampshire, St. Francis Seminary is fondly remembered for its exuberance of Christmas lights from mid-December through to “Little Christmas” on Jan. 6th. In 1934 the Seminarians, during their extra-curricular time, and under the direction of Father Costa, began to place colored Christmas lights on the facade and trees about the campus which included a Nativity scene in the chapel. Each year thereafter the display grew in size and scope. 30,000 lights on the building took three months to put up and three weeks to take down. The interior chapel was decorated with a painted backdrops and scale models of Bethlehem and Jerusalem all constructed by the seminarians, with twinkling lights for stars above. The entire scene was simply magical and wondrous to behold and embodied the true meaning of Christmas, truly a labor of love and devotion. Traffic however was backed up on River Road as far as where Route 93 is located today and to the Lowell line in the opposite direction. No one got angry, as the long delay creeping closer to the Seminary just heightened the anticipation, and once in sight, never disappointed anyone who witnessed the spectacle.
The Christmas lights on St. Francis Seminary stopped after 30 years in the mid 1960’s, due in part to the annual operating costs and a decline in vocations that later closed the seminary.
In 1987 it was announced the Central Catholic High School in Lawrence had chosen the site as their new high school, but the conversion costs, transportation of students, and annual operation costs factored into the schools decision to remain in Lawrence.
In July 1991 the Seminary reopened and the Secular Franciscan fraternity returned to celebrate their 40th anniversary. It continued under the name of St. Francis Institute and the building was until recently still in use. The property now contains 69 acres which includes a small cemetery for former priests that worked and lived at the Seminary. Most, if not all, of the former Hood Farm structures have been razed for re-development or destroyed by fire over the years.
The Seminary building was razed in October 2016 to make way for new residential retirement community "Riverside Woods" with its focus on the 55 years age group and retirees. The former granite stairs were repurposed and made into benches along the walkways. The statue pedestal and some columns from the former building have been used to create a historic marker site with brif histories of the Hood Farm and Seminary.
Bibliography/References:
Essex County Registry Deeds, Salem, MA
Essex Northern Registry Deeds, Lawrence, MA
Andover Townsman
Andover Vital Records
Ancestry.com, Bailey Genealogy, Census records
History of Lowell, MA – Charles I. Hood
Lowell Sun - Feb. 8, 1922
Owners;
Samuel Bailey Sr.
Samuel Bailey Jr. - Mar. 1, 1753 rec. Mar. 3, 1778 - b. 123 p. 286 - Tewksbury/ west end of house
Samuel Bailey Jr. - July 5, 1759, rec. Mar. 3, 1778 - b. 123 leaf 287 - 1/2 of 47.4 acres
Samuel Bailey Jr. - Apr. 1, 1767, rec. Mar. 3, 1778 - b. 123 leaf 287 -
Samuel Bailey Jr. estate - died June 17, 1775 at Battle of Bunker Hill
James Bailey Sr. - Apr. 20, 1785 - b. 150 leaf 53
James Bailey Sr. estate - died June 10, 1807
Bailey heirs, Widow Lucy and children Probate
James Bailey,wife Abby – Jan. 15, 1835 – b. 284 leaf 63 one undivided half.
Elisha Grant and Edwin Ripley – Nov. 3, 1866 – b. 713 leaf 53, Salem deeds
Elisha Grant – May 1, 1869 – b. 2 p. 167 Lawrence deeds
Elisha Grant estate; heirs, Julia A. & Charles Scott, and Philena Grant 1890
Julia A. & Charles Scott - April 15, 1890 – b. 106 p. 491
Charles I. Hood – April 15, 1890 – b. 106 p. 492
Hood Farm Inc. of Lowell, MA – July 10, 1918 b. 526 p. 131
Auction Sale by vote of Corporation -Sept. 26, 1926
Hood Farm Incorporated, quit claim – Sept. 26, 1926 – b. 526 p. 133
George A. McCormack – Oct. 15, 1926 – b. 526 p. 134 – 98 acres
Society of Friars Minor, Order of St. Francis – Jan. 30, 1930 - b. 550 p. 435 - 98 acres
The Franciscan Monastery of St. Clare, Lowell (16 Jan 1958)
Inventory Data:
| Street | River Rd |
| Place | West Parish - Bailey District |
| Historic District | Andover Historic Building Survey |
| Historic Name | St. Francis Seraphic Seminary |
| Present Use | Franciscan Seminary |
| Original Use | Franciscan Seminary |
| Construction Date | 1930 |
| Source | ERDS, ENRDL |
| Architectural Style | Other |
| Architect/Builder | Capobianco Construction Co |
| Foundation | concrete |
| Wall/Trim | brick, limestone trim |
| Roof | asphalt - gravel |
| Outbuildings / Secondary Structures | Barns, garage |
| Major Alterations | Barns destroyed by fire Garage razed |
| Condition | excellent |
| Acreage | 69 acres |
| Setting | residential |
| Map and parcel | 229-5D |
| Recorded by | Stack/Mofford, James Batchelder |
| Organization | Andover Preservation Commission |
| Date entered | 1975-1977, Sept. 2014 |
