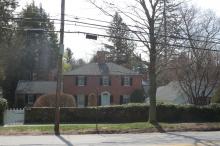Architectural Description:
NRDIS NRMRA
Federal Revival style home, brick construction, hip roof, center chimney ans symmetrical facade with arched front door entry.
Historical Narrative:
This property was once part of the property at 48 Central Street. W. Shirley Barnard purchased #48 in November 1950 and subdivided the land on the NE side to create Central Lane. Lot #1 now 44 Central was sold to Frederick A. & Katherine Higgins on Dec. 30, 1950. Frederick purchased the house lot #1 and Katherine purchased the adjoining lot #2 to the rear of the house in May 1951. Both parcels were then combined into the same deed. The deed came with a restriction, the home to be built on the site must be of Colonial Architecture with plan approval by the grantors. Also should the Higgins sell before 1971, except to a blood relative, the Barnard family had first right to purchase the property back.
The Higgins family did not disappoint as they built a brick Federal Revival style home with hip roof arched front doorway and center chimney. The brick was painted white when the house was completed and remained white until the mid 1980s when a new owner had the paint removed. The house always had a low profile on the street but wonderful proportions and anchored to the landscape.
Sadly Katherine died on July 21, 1953. Frederick would remain in the house and later remarried and the property was placed jointly in Fred and Alice Higgins names. The home remained in the Higgins family until 1983 when Alice died and Frederick placed the property into Anne H. Brides hands as his Conservator to sell his estate.
Higgins sold to Michael H. & Barbara E. (Franz) Brown. The Bowns were only here two years selling to Kenneth E. & Donna J. Tingley on June 3, 1985. The Tingley family owned for eleven years then sold to Richard T. & Mary E. Marino in June 1996.
Bibliography/References:
National Register of Historic Places
Essex County Registry Deeds, Salem, MA
Essex Northern Registry Deeds, Lawrence, MA
See map plan #2360 Dec. 1, 1950 - W. Shirley Barnard
Owners.
Marshall Rawle - Oct. 17, 1945 - b. 677 p. 182 - 48 Central St.
M. Lawrence & Ruth (Pike) Shields - Sept. 27, 1946 - b. 689 p. 128
W. Shirley & Winifred M. Barnard - Nov. 9, 1950 - 743 p. 355
Sub divided property see plan #2360 parcels #1 and #2
Frederick A. Higgins - Dec. 30, 1950 - b. 745 p. 540 parcel #1 - 44 Central St.
Katherine Higgins - May 11, 1951 - b. 751 p. 295 parcel #2 rear of lot 1
Frederick & Katherine Higgins - May 11, 1951 - b. 751 p. 296-297 - 2 parcels
Katherine G. Higgins & Helen A. Britton - Apr. 1, 1953 - b. 776 p. 472
Katherine G. Higgins estate - died July 21, 1953
Frederick Higgins - 1953
Helen A. Britton - July 7, 1966 b. 1065 p. 130
Frederick A. & Alice M. Higgins - JUly 7, 1966 - b. 1065 p. 132
Helen A. Britton - Jan. 17, 1968 - b. 1099 p. 354
Alice M. & Frederick A. Higgins - Jan. 17, 1968 - b. 1099 p. 355
Frederick A. Higgins, widower, Anne H. Bride, Consvr. - July 3, 1983
Michael H. & Barbara E. (Franz) Brown - July 29, 1983 - b. 1703 p. 295
Kenneth E. & Donna J. Tingley - June 3, 1985 - b. 1981 p. 163
Richard T. & Mary E. Marino - June 28, 1996 - b. 4535 p. 60
Marino Realty Trust, Richard & Mary Marino, Trs. June 8, 1999 - b. 556 p. 344
Inventory Data:
| Street | Central St |
| Place | Andover Center |
| Historic District | Central Street NRH District |
| Historic Name | Frederick & Katherine Higgins House |
| Present Use | residence |
| Original Use | residence |
| Construction Date | 1951 |
| Source | ERDS, ENRDL |
| Architectural Style | Colonial Revival |
| Foundation | concrete |
| Wall/Trim | brick |
| Roof | asphalt |
| Condition | excellent |
| Acreage | .646 acres |
| Setting | residential |
| Map and parcel | 55-135 |
| MHC Number | ANV.1180 |
| Recorded by | James S. Batchelder |
| Organization | Andover Preservation Commission |
| Date entered | April 2014 |



