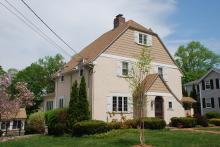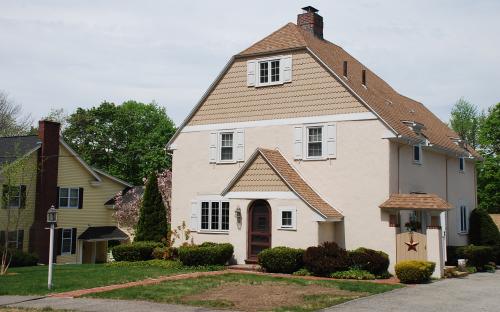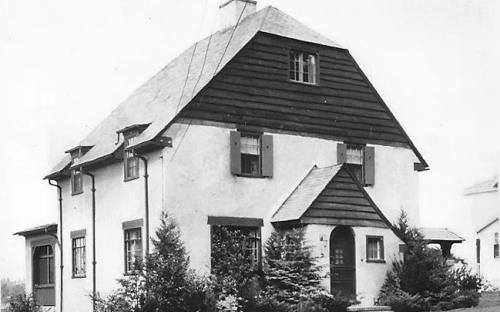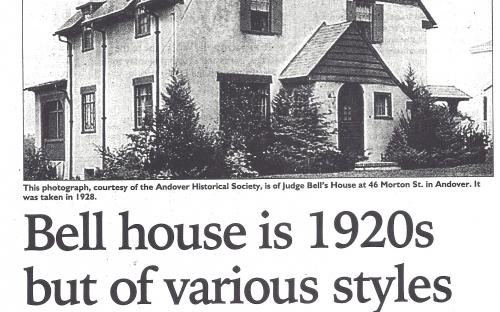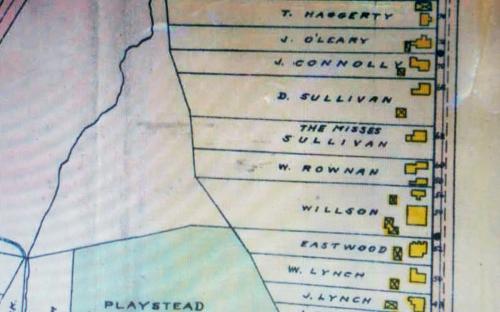Architectural Description:
This home style is unique and one of a kind in Andover. Several stylistic elements borrowed form medieval stone and thatched roof cottages in France and Germany. Stucco walls, steep hip roof with Jerken clipped front gable. The rough timber clad gable and wood window lintels at English Tudor and reflect English Arts and Crafts movement and American Craftsman.
Historical Narrative:
46 Morton St. 40-74 - John Stokes – Joseph P. & Bridget Bell House
Morton St., east of Main St. was first known as Pike Street or Pike Lane, then Green St. on 1872 maps. Pike and East Pike St. appear on earlier deeds. Morton St. originally began at School St. and ended at Main Street. Morton St. was extended to include Pike in the late 1890’s. Pike also was nick-named "Ram Cat Alley" by local old-timers. The Pike Soap Company was located near the intersection of Bartlet St. and later further east on the south side of the road. It was formerly believed some of the houses on the east end of Morton St. were built by Willard Pike for his employees. Recent research disproves this claim. Most of the modest homes were built for Irish emigrants between 1854 – 1860.
George H. French was a merchant in Andover when he purchased 10 acres 9 rods of land from Phillips Academy on Mar. 8, 1854. The parcel’s south border on Pike Street extended down into what is now the “Playstead”. French subdivided the property into house lots along the street. Each lot sold contained a caveat that the new owner had to build a fence along the property line and maintain their half.
French sold this one acre lot to John Stokes on Nov. 12, 1856 for $100. John was born in 1813 in County Kerry, Ireland. He was a carpenter and may have built the first house on the lot. John and wife Ellen (Daley) Stokes had six daughters; Alice b. May 3, 1849, Mary J. b. 1861, Ellen b. 1862, Catherine b. 1866, Letitia b. 1864, and Elizabeth 1869. The 1860 Valuation list John Stokes ½ acre of land and house $400.
By 1880 Stokes had moved to Lawrence and later settled in Methuen. Stokes sold the property on May 5, 1887 for $700 to John T. Connelly who lived at 70 Morton St. This home was income property for Connelly.
The 1900 Census lists Michael O’Connor, age 47, a stone mason, wife Mary 37, and five children; Peter, Mary, Jerry, Nellie and Michael.
Connelly sold the property to Joseph John & Bridget C. Foye on June 1, 1920. Joseph Foye worked for the Tyer Rubber Company and had rented 58 Morton St. prior to moving here. Foye owned seven years then sold to Joseph P. Bell on June 29, 1927 and moved to Carmel Rd.
Joseph Pitman Bell was born Jan. 10, 1877 only son of Judge Charles U. & Helen (Pitman) Bell. Joseph had three sisters Mary W., Alice L. and Helen. Joseph graduated from Phillips Academy in 1896, Boston College in 1900 and Harvard Law in 1903. He was partners in the firm Morse, Kenny & Bell on Milk St., in Boston. The Bell family had lived at 73(formerly 65) Bartlet St. from 1900-1931. Joseph married in 1920 to Edith Fuller, b. Jan. 4, 1896 in North Andover, dau. of John H. & Belle (Porter) Fuller. Edith was a teacher at John Dove and Samuel C. Jackson Schools prior to her marriage. They did not have children. Joseph’s sisters Mary & Alice purchased the house next door at 48 Morton on July 18, 1927, which Joseph would also acquire in May 1931. Joseph died on April 12, 1939 at age 62 and is interred in the family lot at West Parish Garden Cemetery. Edith Fuller Bell remained in the home until her death on Feb. 2, 1970. The Bells had owned for 43 years. The two properties were sold to Joseph W. & Jean B. Lynch on Oct. 14, 1970.
Bibliography/References:
Essex County Registry Deeds, Salem, MA
Northern Essex Registry Deeds, Lawrence, MA
Ancestry.com: Stokes, Connelly & Bell families
Andover maps, 1872, 1884, 1888, 1906
Andover Directories
Andover Valuation Schedules 1860, 1870Plan #674 Dec. 21, 1926 – land taking Town of Andover - Playstead
Plan #8007 – Aug. 1978 – boundary change Joseph W. Lynch
Owners:
Trustees of Phillips Academy
George H. French – Mar. 8, 1854 – b. 491 leaf 123 - $750 – 10 acres 9 rods
John Stokes, wife Ellen – Nov. 12, 1856 - b 545 leaf 160 - $100
John Connelly –May 5, 1887 – b. 46 p. 213 - $700 w/blds
John Connelly estate, heir Elizabeth, died Sept. 30, 1906
Elizabeth M. Connelly estate, heirs children died Mar. 3, 1910
John Connelly Estate, heirs John E. & James H. Connelly, Mary “Minnie” Sullivan, Lizzie M. Haverty, Nellie R. Durham
James H. Connelly – Nov. 3, 1910 – b. 300 p. 571
James F. Connelly – Apr. 21, 1912 – b. 316 p. 94
Joseph John & Bridget C. Foye – June 1, 1920 – b. 435 p. 66
Joseph P. Bell – June 29, 1927 – b. 533 p. 513 parcel #1
Joseph P. Bell – May 1, 1931 – b. 558 p. 411 – parcel #2
Joseph P. Bell estate, heir Edith – d. Apr. 12, 1939 -
Edith Fuller Bell d. Feb. 1, 1970
Edith Fuller Bell estate, Wm. W. Keller, Jas. S. Eastham Extrs. – Oct. 14, 1970 probate
Joseph W. & Jean B. Lynch – Oct. 14, 1970 – b. 1160 p. 479
William L. & Veryl D. Anderson – Oct. 14, 1970 – b. 1160 p. 483 – (#48)
Joseph W. & Jean B. Lynch – Dec. 22, 1975 – b. 1273 p. 726 (#46)
Kevin M. & Ellen E. Lynch – Aug. 4, 1998 – b. 5137 p. 172
David R. & Barbara A. Lundbom – June 18, 2004 – b. 13897 p. 165
Ellen M. Lemaitre – Oct. 29, 2019 – b. 16057 p. 26
Inventory Data:
| Street | Morton St |
| Place | Andover Center District |
| Historic District | Andover Historic Building Survey |
| Historic Name | Joseph P. & Bridget Bell House |
| Present Use | residence |
| Original Use | residence |
| Construction Date | 1927 - 1928 |
| Source | ECRDS, ENRDL, style-njs |
| Architectural Style | Other |
| Foundation | stone & granite |
| Wall/Trim | stucco/wood |
| Roof | Hip/asphalt |
| Condition | excellent |
| Acreage | 0.526 acre, 22,934 sq. ft. |
| Setting | Residential/Educational |
| Map and parcel | 40-74 |
| Recorded by | James S. Batchelder |
| Organization | Andover Preservation Commission |
| Date entered | Dec. 8, 2021 |
