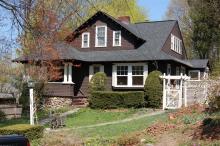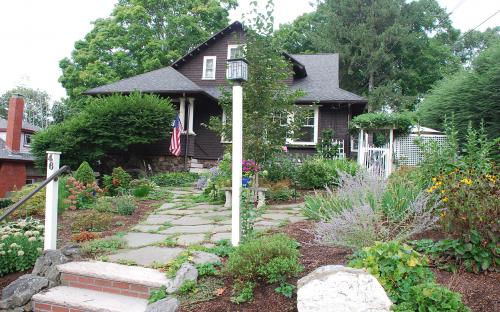Architectural Description:
Craftsman bungalow, cedar shingles, brackets on gable eaves, porch paired columns and stone foundation all at to texture of the period home.
Historical Narrative:
Themes: Architectural, Community development
The Andover Valuation schedule 1920 lists Henry F. Perkins #36 (now 46) Walnut Ave. - House $3000, 9000 sq. ft land $600 = $3600.
Bibliography/References:
Essex Northern Registry Deeds, Lawrence, MA
Andover Valuation Schedule 1920
Andover Directories
Owners;
Mary G. Grout, wife of Frank Grout - land parcels 1 & 2
Parmenas W. & Christine I. Partridge - Sept. 24, 1910 - b. 296 p. 243 lot #1 9000 sq. ft. w/bld
Parmenas W. & Christine I. Partridge - Sept. 24, 1910 - b. 296 p. 243 lot 2 r/w
Henry F. Perkins - Sept. 30, 1913 - b. 334 p. 70 - parcel 1 - 9000 sq. ft
Henry F. Perkins -Dec. 6, 1920 - b. 435 p. 353 - parcel 2 r/w
Albion G. Peirce - Feb. 26, 1947 - b. 695 p. 259
Henry F. & Bertha L. Perkins - Feb. 26, 1947 - b. 695 p. 259
Carmen R. & Cahrlotte P. Martellini - Jan. 29, 1963 - b. 979 p. 141
Charlotte P. Martellini - Oct. 20, 1967 - b. 1117 p.127
Walter M. Furman & Miriam E. Shenfeld - June 20, 1983 - b. 1691 p. 123
Chris E. Berry & Margaret A. Downs - June 27, 1986 - b. 2227 p. 24
Margaret A. Downs - Dec. 11, 2002 - b. 7345 p. 237
Chris E. Berry & Margaret A. Downs - Feb. 23, 2006 - b. 10047 p. 100
Inventory Data:
| Street | Walnut Av |
| Place | Andover Center District |
| Historic District | Not Applicable |
| Present Use | residence |
| Original Use | residence |
| Construction Date | 1913 |
| Source | ERDS, NERDL, style, |
| Architectural Style | Craftsman/Bungalow |
| Foundation | stone/cement |
| Wall/Trim | shingles/wood |
| Roof | asphalt/gable |
| Condition | excellent |
| Acreage | 0.413 acre; lot size: 18,000 sq. ft.; approx. frontage: 80' |
| Setting | residential |
| Map and parcel | 20-62 |
| Recorded by | Stack/Mofford, James S. Batchelder |
| Organization | Andover Preservation Commission |
| Date entered | 1975 - 1977, 3/26/2018 |




