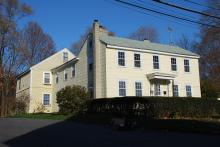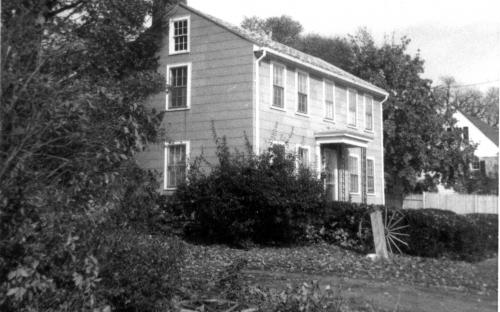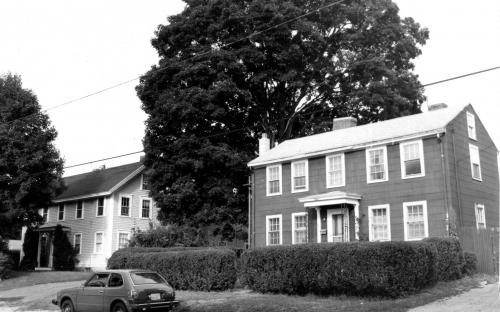Architectural Description:
NRDIS NRMRA, originally wall paintings inside
Historical Narrative:
Themes - Architectural and Community Development. This house, mill housing in area, was once in a prime residential neighborhood overlooking orchards to the Shawsheen River. (Andover Historical Society files )
This house was built in 1829 for Benjamin R. Downs by David Sherman of Tewksbury, MA. and Stephen Holt 2nd. The contract between the Downes and the builder Sherman was recorded in the Essex County Registry Deeds, Salem, MA. b. 252 leaf 234 and received Aug. 18, 1829. It is a rare to find an the original contract and we provide a transcribed version as it was written below;
Contract David Sherman and Benjamin R. Downes
Articles of agreement made and concluded this 24th day of December AD 1828 by and between David Sherman of Tewksbury in the County of Middlesex, Carpenter & Benjamin R. Downes of Andover Manufacturer, The said Sherman agrees to build a House for Downes 33. feet long & 18. feet wide and two stories high the lower rooms finished *. feet and the chambers 7. feetthat is between the floor and the plastering with two suitable stacks of chimnies built of good bricks with a good oven with a patent oven door and the size of the oven to be satisfactory to Downes, the lower rooms to be ceiled to the windows the Kitchen to be finished with merchantable boards and the other lower room with clear boards with good double floors and lower rooms hard pine a good closet to be finished in each room and chamber, and a good sink in the kitchen, a double or single plained & halfed floor in the garret with two windows of 12 lights each 7 x 9 in. in the garret, the chimnies to be set on the bak side of the house and the plan of the house to be similar to the one lately built by Wm. B. Abbot, and to be finished as well in every respect as his is, the outside to be well boarded and the roof to be well shingled with good pine shingles and the sides to be well clapboarded with merchantable pine Clap boards that are free from Sap, the chimnies to be well leaded so as to secure them from leaking, there is to be thirteen windows three in each room and one over the front door with 12 pains of glass in each 9 x 12. first quality Chelmsford Glass with a light over the front door, there is to be good crain eyes put into each fireplace. The entry stair cace every part of said house is to be finished by said Sherman he is to dig and stone the Cellar which is to be six and a half feet clear from timbers and of suitable dimensions for the house and the foundations for the chimnies to be be built in a proper manner and the lower rooms are to be finished with good sliding pannell shutters there is to be suitable fire places in each chamber two good windows in the cellar, the house to be underpinned with good split stone well backed and pointed so as to be secure from frost. And said Sherman is to find all materials for said house except stones for the cellar including the underpinning Stone all of wich are to be good and merchantable and to finish all the work in a faithful and workmanlike manner and to complete the same by the last of June next. And if any disagreement should arise respecting the work or Materials of said house it is to be referred to three impartial men as refferrees.
David Sherman - no seal
Stephen Holt 2nd - no seal
The said Downes agree to pay said Sherman the sum of seven hundred dollars so much there of as may becoming him the said Downes in right of his wife out of the Estate of Timothy Ballard deceased as soon as the same shall become due & residue in one year from last of June next with interest after the last of June next, And said Downes further agrees that the said Sherman shall hold the house, so to be built and the land under and adjoining the same about half an acre as security for payment as above expressed.
Benj.n R. Downes
Fanny A. Downes
Essex Received August 18, 1829, recorded and examined by Amos Choate, Regr.
Benjamin Robert Downes was born in Newburyport, MA on Sept. 15, 1798, the son of Benjamin R. & Sarah K. Downes. Downes came to Andover and his intention to marry Fanny (Anne) Abbott was recorded on April 13, 1822. His occupation was given as Book Agent. He may have worked in the Abbott brothers mill. Downes became a member of the Masons in St. Mark's Lodge in April 1820 and left to become a Charter Mason in the new Warren Lodge in Oct. 1822. He was discharged in 1825 with notation C.I.P.
Fanny Abbott was b. Jan. 7, 1822 in Wilton, NH. daughter of Job and Anna (Ballard) Abbott. The Timothy Ballard mentioned in the construction contract was her grandfather who died on Feb. 29, 1828. Her inheritance helped fund the house. Fanny was also the youngest sister of Abel and Paschal Abbott who lived next door at #53 and #51 Red Spring Rd, respectively, and were the owners of the Abbott Mills.
Benjamin & Fanny would have eight children of which four would survive to adulthood; Benjamin Robert Jr. b. 1823, Sarah Frances (Fanny) b. 1824 d. 1826, William Frederick b. 1826, Sarah Frances b. 1827 - d. 1828, Isaac Henry Knapp b. 1829, Charles Carroll b. 1831, Paschal George b. 1835 - d. 1835, and Joel Parker b. 1838 - d. 1838.
The 1850 Census lists Benjamin age 52, Book Agent, Fanny A. 48 and son Charles C. 19 and engraver. Fanny [Abbot] Downs (Benj. R.) joined South Church on May 6, 1827 (#1414) by "profession of faith". The church manual printed in 1859 notes she lives in Bradford.
The 1860 Census supports this as Ben 61, Fanny A. 58, Charles C. 29 a grocer are living in Bradford and a School teacher Hattie Peal age 22 is boarding with them. They would later move in with their son Ben Jr. a music teacher and his family. Benjamin Sr. died on July 6, 1871 and wife Fanny d. 1889 in Bradford, now part of Haverhill, MA.
The Downes House was sold about 1851 as an 1852 Andover map now lists #49 Red Spring Rd. and #29 Cuba St. (stone house) as owned by William Abbott.
William Abbott Jr. was b. in Greenfield, NH and int. to marry May 30, 1838 to Sarah Job Abbott b. July 18, 1818 dau. of Capt. Job & Lucy (Chandler) Abbott of Wilton, NH. Sarah was the niece of Abel & Paschal Abbot, her father Job, their brother. Job Abbott was a share holder in his brother's mill and when it failed Job stepped in and purchased their houses and farm at #51 #53 & #55 from the creditors in 1843.
Sarah J. & William Abbott actually lived next door at 29 Cuba St. and most likely rented #49 to operatives working in the mill. Her father Job purchased the property from William & Sarah in 1853 and then deeded it back to his daughter on July 1, 1853, giving her all rights, without interference from her husband William. Sarah died on Dec. (Nov.) 9, 1863 age 45y 3m. and William Jan. 16, 1885. Both interred at South Cemetery.
Their children, heirs to their mother's estate, William J., of Michigan, Dexter F. of Peterboro, NH, Delia A. Wait, wife of Frank Wait, and Alson B. Abbott both of Glen Falls, NY sell the family homes to Justin E. Clark on June 17, 1885.
Justin E. Clark lived in the stone house at 29 Cuba and rented out #49. Justin was once the telegraph operator in Andover who also was a real estate developer. He owned several properties in Abbott Village and built the two family tenement house across the street at #38-#42 Red Spring Rd.
Justin Clark sold the house at #49 to Thomas J. O'Brien on Nov. 30, 1895. O'Brien mortgaged the house with Menzies C. Andrews but died and and Andrews took possession on March 4, 1899. AT Mar. 10, 1899 p1. - Barnett Rogers will sell at public auction tomorrow afternoon at 2:30 o'clock personal property of the late Thomas J. O'Brien on Mineral St.
The mortgage was sold to George H. Poore at auction on Mar. 11, 1899 for $800. Poore then sold to Timothy C. Sullivan the same day.
The Sullivan - O'Neil families would own the property for the next 108 years.
Timothy C. Sullivan was born in Ireland on Sept. 14, 1839, son of Daniel & Mary (Toomey) Sullivan, immigrated to America and was first engaged in mining in the west, in Nevada, Colorado and California. Timothy came to Andover in 1864. He married Feb. 1, 1874 to Mary Cronin daughter of Michael & Catherine Cronin and they had thirteen children, 12 survived to adulthood; Mary Ann, Julia L., Daniel B., Michael A., Catherine, Margaret, Timothy P., Helen "Nellie" C., Christina, Stephen P., Agnes S., John F., and Anne G. The 1900 census list them all living at 49 Red Spring Rd. Timothy is a Day Laborer. Of their older children who were working, four were employed at Smith & Dove Manufacturing Co. as flax finishers, spreader and Doffer. Daniel was a farm laborer, Michael, a rubber polisher at Tyer Rubber Co. and Julia a seamstress. All would have attended the Abbott Village School, later named Indian Ridge School in 1897, just two doors away from their home. Only Julia and Annie are listed as attending Punchard High School as temporary members classes of 1897 and 1912 respectively. Timothy died on April 29, 1910, wife Mary in 1931 and are interred at St. Augustine's Cemetery with daughter Mary Ann b. 1875-1876 and John James Sullivan, 1st Lieut. O. M. Corps - b. Nov. 6, 1891 - died Nov. 9, 1944.
The Sullivan family kept the house until their mother died in 1931 then selling to Joseph & Helen (Sullivan) O'Neil. Helen or "Nellie" was the daughter of Timothy and Mary Sullivan. She married in May 26, 1921 to Joseph O,Neil of Dorchester, MA. The wedding was at St. Augustine's Church and the reception followed at the bride's home with 150 guests. Joseph worked in the Division of Accounts, at the State House in Boston. They were to live in Charlestown, MA,but moved back to Andover and shared the house with her mother and remaining siblings. The O'Neils had three children; Irena W., Joseph S. and William J. Son William J. would later purchase the house from his parents in 1951 with a deed of life tenancy for them. His mother Helen died that year and his father on Mar. 15, 1967.
William J. & Eunice (Still) O'Neil had eleven children. Barbara J., Carolyn W., Beverly A., James J., Stephen W., Mary F., Christine H., David M., Joseph W., William C., and Daniel Y.
William J. was an Industrial Engineer, died on Oct. 8, 2004. His wife Eunice and family sold the home on Mar. 3, 2007 to Christopher Skiba.
Skiba did a great deal of interior renovations and updating during his ownership. He rented out the house and apartment in the barn, Christopher sold to to Daniel J. & Fabiana Murphy in Aug. 2012.
Bibliography/References:
Essex County Registry Deeds, Salem, MA
Essex Northern Registry Deeds, Lawrence, MA
Dorman, Map of Andover, 1830.
Certificate from the National Register of Historic Places on file.
Owners;
Benjamin Downs - Dec. 24, 1828 - b. 252 leaf 234 Salem. contract to build house.
William & Sarah J. Abbott - abt. 1851
Job Abbott 1853
Sarah J. Abbott - July 1, 1853 b. 481 leaf 119
William Abbott 2nd. - 1863, Sarah dies.
William Abbott 2nd Estate
Abbott Heirs; 1886 - b. 97 p. 499
William J., Dexter F. Alson B. Abbott & Delia A. Wait.
Justin E. Clark - June 17, 1885 - b. 81 p. 540
Thomas J. & Mary E. O'Brien - Nov. 13, 1895 - b. 144 p. 361
M. C. Andrews - Mar. 4, 1899 - b. 144 p. 364 poss. mtg
George H. Poore - Mar. 11, 1899 - b. 167 p. 510 mtg auction
Timothy C. Sullivan - May 11, 1899 - b. 167 p. 513
Mary Sullivan; wife of Timothy - 1910
Heirs of Sullivan - Daniel, Margaret, Agnes, Christina Michael A., Julia L. Riley, Catherine Lynch, Stephen F., John F., Timothy P. and Annie Auty. (11 children)
Joseph A. & Helen C. O'Neil - June 25, 1931 -b. 559 p. 290
Joseph A. O'Neil - by will of Helen C. died Sept 27, 1957
William J. O'Neil - by will of Joseph, deid, Mar. 15, 1967 - Probate #291773
William J. & Eunice B. O'Neil - Sept. 5, 1967 - b. 1090 p. 179
O"Neil, Stephen W., Mary & Megan - May 21, 2002 - b. 6914 p. 85
Christopher Skiba - Mar. 3, 2007 - b. 10662 p. 207
Daniel J. & Fabiana Murphy - Aug. 8, 2012 - b. 13061 p. 200
Inventory Data:
| Street | Red Spring Rd |
| Place | Abbott Village |
| Historic District | Andover Village Industrial NRH District |
| Historic Name | Benjamin Downs - William Abbott House |
| Present Use | residence |
| Original Use | residence |
| Construction Date | 1829 |
| Source | ERDS, ENRDL |
| Architectural Style | Federal |
| Architect/Builder | Benjamin Downs |
| Foundation | stone & granite |
| Wall/Trim | clapboard/ covered in asbestos, |
| Roof | asphalt |
| Outbuildings / Secondary Structures | Attached barn Sheds |
| Major Alterations | Barn conversion into apartment |
| Condition | good |
| Acreage | 1.07 acres, 28,504 sq. ft. , no frontage |
| Setting | residential |
| Map and parcel | 72-37 |
| Recorded by | Stack/Mofford, James Batchelder |
| Organization | Andover Preservation Commission |
| Date entered | 1975-77, 5/2014 |







