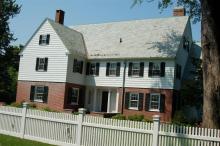Architectural Description:
Colonial Revival
While not one of his best examples, this Addison LeBoutillier designed home is a good example of Colonial Revival architecture in the early 1900s. Nice doorway detail/slate roof, the painted shingle second story was most likely originally designed as natural weathered cedar shingles.
Historical Narrative:
This home is one of many designed by a locally and internationally acclaimed architect/craftsman Addison LeBoutillier.
Architect Addison B. LeBoutillier was born in Utica, NY on July 5, 1872. He trained under O.K. Foote in Rochester, NY. He worked briefly with the Boston firm of Shepley, Rutan and Coolidge where he meets Ed Wait, his future brother-in-law. Addison married Elise Wait of Glen Falls, NY in 1898. They moved to Winchester, MA when Addison is hired as a graphic designer for the Grueby Faience Co. of Boston (1898-1909). In 1905 LeBoutillier and family move to Andover, MA purchasing an old farmhouse at 10 Orchard St. Addison redesigns the house, later moves his barn and converts it into a new house for his family at 14 Orchard.
LeBoutillier partners with Hubert Ripley as Ripley and LeBoutillier Architects, Boston. The firm is awarded the design contract for the new Punchard High School wing in 1916. (now Town Office Building). LeBoutillier is hired by Wm. M. Wood of the American Woolen Co. to design homes for the new Shawsheen Village in 1921-22. Most of the homes on Arundel St. are his work. Addison was then hired to design the Shawsheen School in 1923. LeBoutillier also did several private homes in Andover and other communities.
12 Hidden and 16 Porter Rd. are also LeBoutillier designed.
This property was once part of the Elizabeth B. Bailey estate inherited by her son Ralph A. Bailey. On June 19, 1928 Oriesa P. Dix and husband Henry E. Dix of Ashland, MA purchased this lot of land from Bailey. The deed came with a restriction that the property could only be used for one single family home, used as a private residence and the cost could be no less than $15,000. Addison LeBoutillier was hired to design the home.
The Dix family owned the property for six years selling in April 1934 to Andover realtor Samuel P. Hulme. Hulme then sold to Helen G. & Harold R. Rafton on May 11, 1934.
The Raftons owned the property for 28 years. Harold Rafton was active in town affairs and a champion of preserving open spaces for public use. He worked tirelessly with AVIS and the town Conservation Commission to acquire parcels of land throughout town. The AVIS Harold Rafton Reservation on High Plain Road at Bald Hill is named in his honor. In 1962 Helen & Harold decided to downsize and sold the property to William H. & Barbara M. Harding on May 11. The Harding family owned for ten years selling to Alvan T. & Carol W. Fuller III on May 1, 1972.
Alvan & Carol Fuller placed the property in a Trust in 1975 and owned the home for four years. Howard M. & Naomi E. Gardner purchased the property on July 30, 1976 and were owners for 25 years. Gardner sold to Christopher & Martha B. Grant on June 4, 2001 who continue as owners in 2014.
Bibliography/References:
Essex Northern Registry Deeds, Lawrence, MA
Addison LeBoutillier family files at Andover Historical Society
Elizabeth B. Bailey estate
Ralph A. Bailey - 1928
Oriesa P. Dix, wife of Henry E. Dix - June 19, 1928 - b. 540 p. 216
Samuel P. Hulme - April 1, 1934 - b. 577 p. 454
Helen G. & Harold R. Rafton - May 11, 1934 - b. 578 p. 95
William H. & Barbara M. Harding on May 11, 1962 - b. 961 p. 140
Alvan T. & Carol W. Fuller III - May 1, 1972 - May 1, 1972 - b. 1192 p. 197
Alvan T. Fuller 1975 Realty Trust - May 8, 1975 - b. 1266 p. 156
Howard M. & Naoni E. Gardner - July 30, 1976 - b. 1288 p. 653
Christopher & Martha B. Grant - June 4, 2001 - b. 6181 p. 342
Inventory Data:
| Street | Alden Rd |
| Place | Phillips District |
| Historic District | Not Applicable |
| Historic Name | Dix House |
| Present Use | residence |
| Original Use | residence |
| Construction Date | 1928 |
| Source | ERDS, ENRDL |
| Architectural Style | Colonial Revival |
| Architect/Builder | Addison LeBoutillier |
| Foundation | stone and concrete |
| Wall/Trim | clapboard, brick |
| Roof | gable - slate |
| Major Alterations | Late 20c addition (?) |
| Condition | excellent/good |
| Acreage | 0.86915 acre |
| Setting | residential |
| Map and parcel | 78-72 |
| Recorded by | Sean Craft, James Batchelder |
| Organization | Andover Historical Society - Andover Preservation Commission |
| Date entered | 6/7/1991, Dec.10, 2014 |



