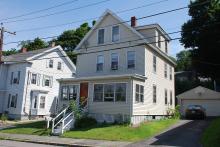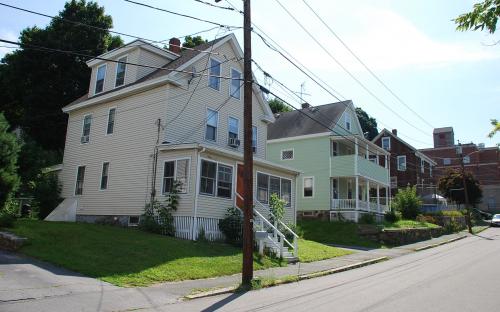Architectural Description:
Gable roof, dormers, single family with nine room and six bedrooms.
Historical Narrative:
5 Buxton Court - Ira Buxton House built 1898
Lewis Street & Buxton Court were planned about 1893-5 by Lewis T. Hardy and Joseph Cole, partners in the firm of Hardy and Cole 1874-1915. The property was the former Major Joseph Low estate at 80 (70) North Main Street purchased on June 30, 1892 from Mary Ann Low and the remaining heirs of the property.
Hardy & Cole divided up the Low estate property creating parcels to the north of the house on No. Main St. and the new road and court to the south and west.
Lewis St. named for Lewis Titus Hardy and Buxton Court after Ira Buxton who built this house. Buxton was the first to build a home on the Court. Number 3 Lewis Street was the first home constructed by Hardy & Cole and then purchased by Abby Stimson on November 20, 1897. Annie M. McMillan purchased the first lot on Buxton Ct. at #3 on June 20, 1897. Ira Buxton followed in November 12, 1897 with lot #5. . He was a carpenter for Hardy & Cole at that time. Buxton Court was sometimes referred to as Lewis Court and “Tyrian Way” in deeds.
Most of the homes in this neighborhood were constructed as two family duplexes and for the most part owner occupied with the second units used as rental income. The majority of the residents were operatives in the nearby businesses of the Tyer Rubber Company, Smith & Dove Manufacturing Co. and Marland Mills of the J.P. Stevens Company.
Bibliography/References:
Essex County Registry Deeds, Salem, MA
Essex Northern Registry Deeds, Lawrence, MA
Major Joseph Low - 1820 - December 10, 1853
Sarah (Wood) Low - Dec. 1853 - Nov. 12, 1872
Lucy & Emily Low - June 3, 1873 - March 10, 1892
Hardy & Cole - June 30, 1892 - bk. 119 pg. 406 - Low Estate
Ira Buxton - Nov. 12, 1897 - bk. 159 pg. 413 - lot of land
Frank Jamieson & Annie W. Jamieson - June 29, 1920 - bk. 427 pg. 309
Margaret V. Waldie - Dec. 17, 1921 - bk. 452 pg. 98
Charles & Marion Fettes - Sept. 10, 1926 - bk. 542 pg. 248
Moysey & Alla Tsibulevsky - Jan. 13, 1992 - bk. 3383 pg. 307
Michael & Alla Sibulesky (Aka)
Mary Ann & Robert E. Daidone - Nov. 26, 2003 - bk. 8429 pg. 342
Inventory Data:
| Street | Buxton Ct |
| Place | Andover Center |
| Historic District | Not Applicable |
| Historic Name | Ira Buxton House |
| Present Use | residence/apartments |
| Original Use | residence |
| Construction Date | 1898 |
| Source | ERDS, ENRDL |
| Architectural Style | Other |
| Architect/Builder | Hardy & Cole & Ira Buxton |
| Foundation | stone |
| Wall/Trim | clapboards/vinyl covered |
| Roof | asphalt |
| Outbuildings / Secondary Structures | Two car garage |
| Condition | good |
| Acreage | .127 acre |
| Setting | residential/commerical |
| Map and parcel | 38-22 |
| Recorded by | James S. Batchelder |
| Organization | Andover Preservation Commission |
| Date entered | April 2014 |




