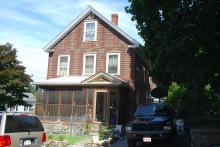Architectural Description:
Simplified Queen Anne Style
Single family home, 6 rooms, 3 bedrooms
The house was originally constructed with wood clapboard siding. Through the years many home owners were seeking a maintenance free exterior for their homes and many manufactures came up with several options. This house was sheathed over with asphalt imitation brick with decorative pattern,circa 1930. The asphalt shingles came in a variety of styles and patterns, including diamond shapes, rectangle blocks, brick, and shingle. Later products included asbestos shingles, tin, aluminum, composite board and now the ever popular vinyl siding. Hardy Board, a cement clapboard and shingle, is now the favored product with contractors doing restoration work.
Historical Narrative:
5 Lewis Street – O’Hara House
Lewis Street
Constructed in 1895 as an access route to the railroad by Hardy and Cole. Lots for single and duplex homes were laid out along the north side of the street. Henry G. Tyer built his plant on the southern side of the Low estate in 1856. Tyer invented the process of making clear white rubber goods used for the medical industry. This plant manufactured his new patented shoe called the “Compo”.
Lewis Street was laid out on the southern boundary of the Low property. This new neighborhood was an ideal location for workers in the village to walk to work and its close proximity to the Main Street business center. Number 3 Lewis St. was the first home constructed by Hardy and Cole and sold to Abby Stimson in November 1897.
Lewis Street & Buxton Court were planned about 1893-5 by Lewis T. Hardy and Joseph Cole, partners in the firm of Hardy and Cole 1874-1915. The property was the former Major Joseph Low estate at 80 (70) North Main Street purchased on June 30, 1892 from Mary Ann Low and the remaining heirs of the property.
Hardy & Cole divided up the Low estate property creating parcels to the north of the house on No. Main St. and the new road and court to the south and west.
Named Lewis St. after Lewis Titus Hardy, and Buxton Court after Ira Buxton.
Buxton Court was sometimes referred to as Lewis Court and “Tyrian Way” in deeds
Most of the homes in this neighborhood were constructed as two family duplexes and for the most part owner occupied with the second units used as rental income. The majority of the residents were operatives in the nearby businesses of the Tyer Rubber Company, Smith & Dove Manufacturing Co. and Marland Mills of the J.P. Stevens Company.
Bibliography/References:
5 Lewis Street – O’Hara House
Essex County Registry Deeds, Salem, MA
Essex Northern Registry Deeds, Lawrence, MA
Major Joseph Low - 1820 - December 10, 1853
Sarah (Wood) Low - Dec. 1853 - Nov. 12, 1872
Lucy & Emily Low - June 3, 1873 - March 10, 1892
Hardy & Cole - June 30, 1892 - bk. 119 pg. 406 - Joseph Low Estate
Susan T. O’Hara - Jan. 3, 1900 - bk. 175 pg. 1
Susan T. Stanley - April 10, 1903 - bk. 202 pg. 587 (former Susan T. O’Hara)
Joseph & Susan Stanley - April 10, 1903 - bk. 202 pg. 588
Mary L. McCabe - Nov. 4, 1905 - bk. 226 pg. 1-2
John E. Lawrence bk. pg.
John & Catherine Lawrence - Dec. 19, 1919 - bk. 261 pg. 162
Mary R. Carroll - April 17, 1925 - bk. 511 pg. 192
John & Catherine Lawrence - April 17, 1925 - bk. 511 pg 192
John E. Lawrence estate - Jan 4, 1945 - bk. 670 pg. 324-5 - probate #183,690
Everett & Camille Lawrence - Jan. 4, 1945 - bk. 670 pg. 324-5
Henry E. & Eileen M. Smith - Sept. 16, 1952 - bk. 767 pg. 138
John W. & Rita V. Waldie - Oct. 24, 1957 - bk. 863 pg 344
Rita V. Waldie died 02/ 12/1980 -probate #361874
John W. Waldie estate - June 18, 1984 - bk. 863 pg. 344
Robert W. & Susan Waldie - June 28, 1984 - bk. 1827 pg. 278
Inventory Data:
| Street | Lewis St |
| Place | Andover Center |
| Historic District | Not Applicable |
| Historic Name | O’Hara - Lawrence House |
| Present Use | residence |
| Original Use | residence |
| Construction Date | 1899 |
| Source | ERDS, ENRDL |
| Architectural Style | Queen Anne |
| Architect/Builder | Hardy & Cole builders |
| Foundation | stone |
| Wall/Trim | shingle/wood-asphalt shingle over |
| Roof | asphalt |
| Major Alterations | The original wood clapboard covered in asphalt siding. |
| Condition | good |
| Acreage | .092 acre |
| Setting | residential/commerical |
| Map and parcel | 38-24 |
| Recorded by | James S. Batchelder |
| Organization | Andover Preservation Commission |
| Date entered | April 2014 |



