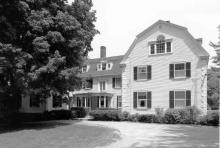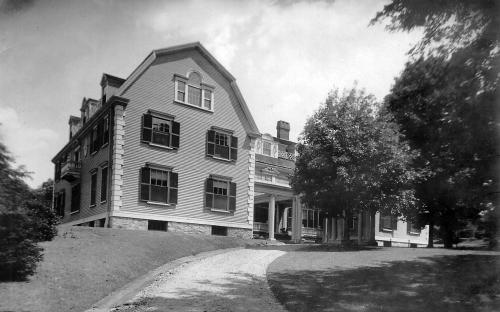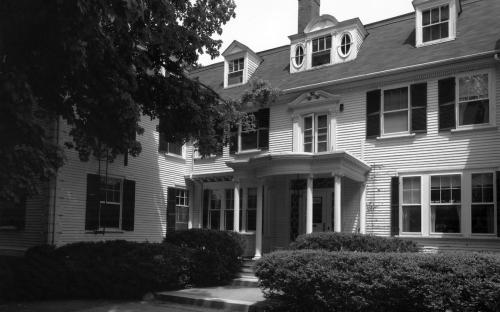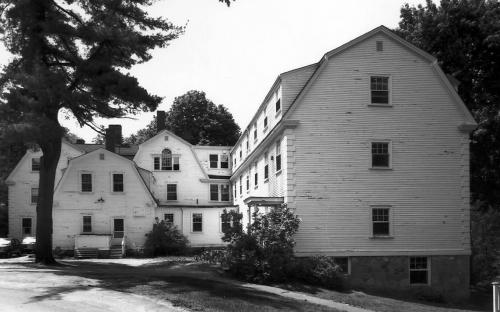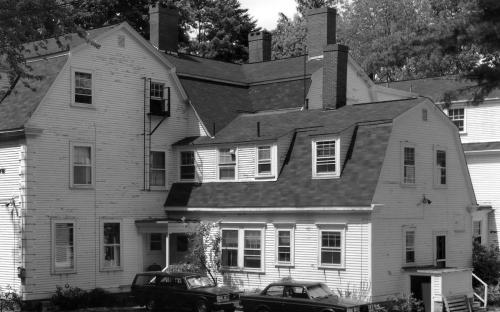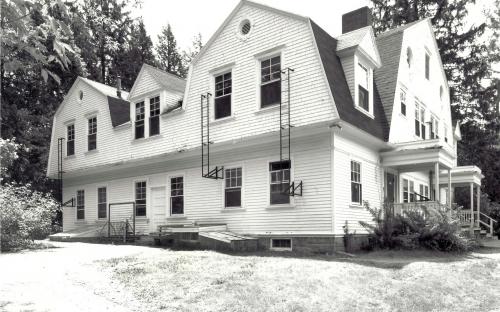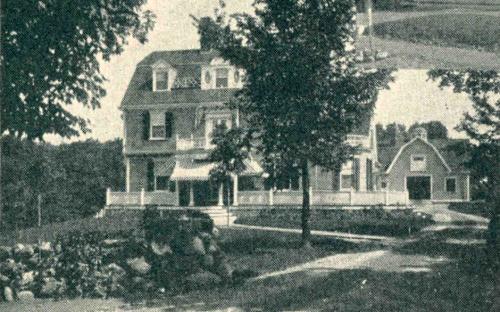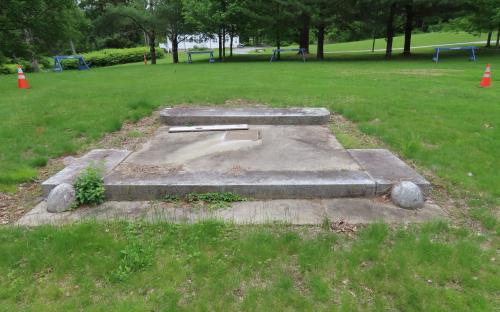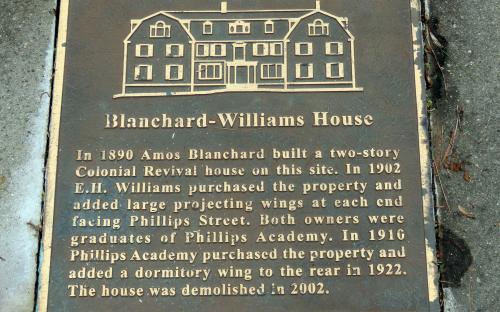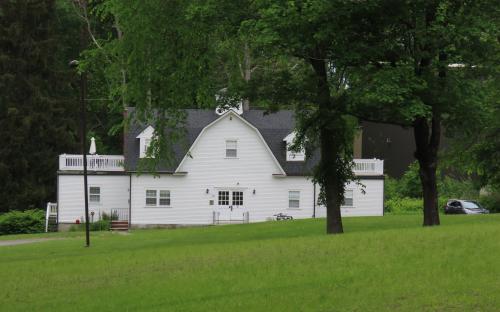Architectural Description:
NRDIS NRMRA
Pediments; Corinthian columns; ornate; full blown Greek Revival details
Elegant country gentleman's' home
Historical Narrative:
Themes: Architectural, Community Development and Education
Oct. 11, 1889 – p. 4 – Mr. Amos Blanchard, treas. of the Boston & Maine Railroad, who spends summers in this town, has bought a piece of land on Phillips St. opposite the residence of George C. Davis, and will erect a house there. C. B. Mason has the contract for building, and has already commenced work.
The house built for Amos Blanchard , was begun in 1889 as his residence. Blanchard purchased the 2 Acre 10½ Sq. rod parcel of land on October 4, 1889 form Carrie A. Davis wife of George Davis. Davis lied at 38 Phillips St.
Amos Blanchard was born April 1831 in Lowell, MA, son of Rev. Amos & Caroline B. Blanchard, and grandson of Deacon Amos Blanchard. Amos married Lucretia Thompson Sprague b. Mar. 1840 in Missouri, daughter of John & Lucretia Sprague. Amos worked for the Boston and Main Railroad for 40 years and was the treasurer. They had no issue. They lived here for eleven years then sold to Edward Higginson Williams Jr. on July 1, 1901.
Edward H. Williams Jr. was an alumnus of Phillips Academy class of 1868. He was born Proctorville, Windsor Co., VT on Sept. 30, 1849, son of Edward H. & Cornelia Bailey (Pratt) Williams. Edward attended Yale College and became a Mining Engineer and later a Professor of Mining and Geology. Edward married Jennie Olive Bemis on June 19, 1883 at Roxbury, MA. Before moving to Andover in 1901 they were living in Hanover, Leigh Co. Pennsylvania.
Professor Williams enlarged the house adding the two projecting wings on the east and west sides of the house.
The 1910 Census lists the Williams family living in the Phillips St. home. They have eight children; Olive B. b. July 1884, Cornelia b. Aug. 1885, Elizabeth b. Apr. 1888, Edward H. b. June 1889, Norman b. Aug. 1891, Ambry b. Dec. 1892, Wentworth b. Sept. 1895, and Laurens b. Dec. 1899. All the children but Olive were born in Pennsylvania. Olive was born in Massachusetts. Also living with them is a niece Charlotte Philip age 18 b. NJ.
The Williams household included a cook, Winifred Sayer age 26 b. England and three servants; Mary McKenzie 35 b. Canada., Marjorie Shaw 21 b. Scotland, and Sarah Ferguson 28 b. Canada. Coachman John B. Ralph 48, wife Nellie L. 48, Pearl 21, Blanchard 19, all born in Canada and Lindsey 16 and Gladys E. 13 born in MA. He is listed at #55 Phillips St. and may have been the carriage house to the rear. In 1911 one of the smaller buildings used by employees of the estate was renovated by the Trustees, and turned into an infirmary with an experienced matron in charge.
When Williams moved to Woodstock VT in the summer of 1910 he deeded the property to Phillips Academy. “In reality, he sold it to the Academy for a price so much lower than the actual value that it was considered a gift from him.”
The house was then converted into a dormitory for Freshman “the Juniors” or youngest boys on campus and named “Williams Hall”. “The main house could easily accommodate 30 boys and could be increased to 40 boys without undue crowding. There were many bathrooms and a special infirmary withan adjoining nurse’s room. The ground floor contained rooms for an instructor family plus a spacious study room, a large reading and recreation room and dining facilities.” Known as Will Hall, by the students, it was enlarged in 1922 with a wing of the back to hold 18 more boys. The first resident instructor was John L. Phillips and his wife Bertha.
John L. Phillips was a Latin teacher hired in 1894, married Bertha Manning of Andover, and lived at 34 Phillips St. in the house he purchased from the Academy in 1907.
“For many years John L. (Jackie) Phillips and his wife ran the establishment with a friendly gentility that was just what a lonely little boy needed.”
The Academy found the upkeep of the building too costly to maintain and renovate in 1996. In an effort to save the building a plan to rent the building to the town for use as a Senior Center was proposed but never materialized. Only the Carriage house was converted to faculty housing and the main house and former barn were demolished 2002. The front entrance steps were left and a marker to the history of the site. The original carriage house remains at the rear of the property.
Bibliography/References:
Essex County Registry Deeds, Salem, MA
North Essex Registry Deed, Lawrence, MA
Andover Townsman - Oct. 11, 1889 – p. 4, C. B. Mason
Andover Directories, 1897, 1899, 1904, 1908, 1913, 1920,
Andover Maps and County Atlas; 1852, 1872, 1884, 1888, 1906, 1926
Federal Census – 1900, 1910, 1920, 1930, 1940, 1950
Andover Valuation Schedules: 1870, 1900, 1910, 1920
Ancestry.com – Blanchard, Williams, Phillips
Glimpses of Andover 1896
Youth From Every Quarter, Frederick S. Allis Jr. 1979.
Phillips Academy, Andover, MA, Robert A. Domingue 1990
Owners:
Trustees of Phillips Academy
Caroline E. Putnam, wife of Wm. H – May 22, 1871 – b. 12 p. 412 - $800 – 2½ acre lot north side of st.
Frederick L. Church – Sept. 22, 1873 – b. 24 p. 352 $1650 second parcel
Frederick L. Church estate, Noah Stoddard – Probate
Carrie A. Davis, wife of George – June 9, 1887 – b. 91 p. 116 - $7000 – house lot and second parcel
Amos Blanchard, wife Lucretia – Oct. 4, 1889 – b. 103 -. 480
Edward H. Williams Jr. – July 1, 1901 – b. 186 p. 374
Trustees of Phillips Academy – Sept. 13, 1910 – b. 295 p. 433
Inventory Data:
| Street | Phillips St |
| Place | Andover Center |
| Historic District | Academy Hill NRH District |
| Historic Name | Amos Blanchard house - Williams Hall - Phillips Academy |
| Present Use | vacant lot |
| Original Use | residence |
| Construction Date | 1889 - 1890 |
| Source | style directories |
| Architectural Style | Georgian Revival |
| Architect/Builder | Charles B. Mason builder |
| Foundation | stone & granite |
| Wall/Trim | clapboards |
| Roof | asphalt/gambrel |
| Outbuildings / Secondary Structures | Carriage house Barn |
| Major Alterations | Two mirror image wings added to house by Williams in 1911, rear wing in 1922, Converted to boy's dormitory 1912 Carriage house and barn converted to, infirmary, dormitory, employee and faculty housing. House and barn demolished in 2002 |
| Condition | razed |
| Demolished? | Yes |
| Demolition Details | 2002 |
| Acreage | 2 acres, 10 1/2 sq. rods |
| Setting | residential |
| Map and parcel | 56-1 |
| MHC Number | ANV.433 |
| Recorded by | Stack/Mofford, James Batchelder |
| Organization | Andover Preservation Commission |
| Date entered | 1975-77, 3/2014, 5/25/2025 |
