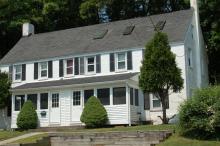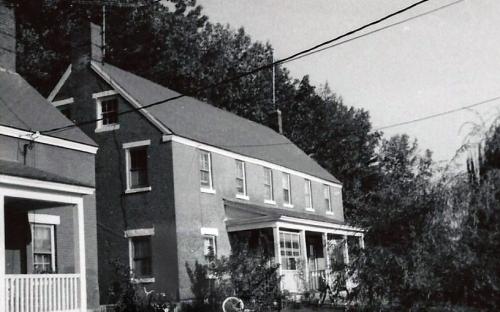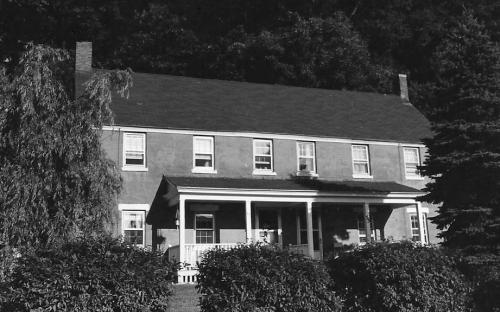Architectural Description:
NRDIS NRMRA
Federal Period
Historical Narrative:
Side Facade, symmetrical and simple. Front entrance, centered, two doors as two family house. Regular windows, identical 6/6 small pane with granite lintels over and under. Corners plain.
Records show that Abraham Marland acquired this house along with others when he leased the mill privileges from Peter C. Brooks in 1821.
The land along Stevens Street (formerly called Marland Street) was once a large pasture and meadow extending to Abraham Marland’s homestead estate at 29-33 Shawsheen Rd. Marland established a cotton mill in 1807 on the Shawsheen River at Abbott Village which continued until 1811 when he began production of woolen goods. In 1821 “Marland leased from Peter C. Brooks of Boston a mill privilege on the Shawsheen, together with new buildings erected on the site of what had been a powder mill. This is now known as Marland Village.
The buildings, which were leased for a term of twenty years, comprised a brick mill, the oldest of the present buildings, and a row of brick tenement houses.”
In 1828 Marland bought the entire property, his purchased including the mill privilege, old paper and grist mills, and thirty acres of Land. In 1834 the business was organized under the name Marland Manufacturing Company. Abraham Marland was the president until his death on Feb. 20, 1849.
Nathan Frye succeeded Marland as the company president from 1849-1879.
The company defaulted on an 1873 loan from the Andover Savings Bank and the mill was sold at auction to Moses T. Stevens on North Andover in 1879. Stevens began improvements at the mill and in 1884 relocated the road, building a causeway across the mill pond, a new bridge, and operative housing on North Main Street and Stevens Street.
August 8, 1884 AA pg2 col 7 Article on Marland Village, new tenements and new road and bridge.
In 1896 the Marland Mill operation employed 200 operatives and manufactured 875,000 lbs. of wool yearly. In 1902 the company was now M. T. Stevens & Sons, Co. and later became known as J. P. Stevens & Co. Inc. When the purchased the Marland Manufacturing Company, the property included the tenement housing on Marland Street, later renamed Stevens Street in 1904. In 1953 the J. P. Stevens Co. divested itself of all its housing stock in Marland Village which was then subdivided into separate parcels and sold to public residents. Approval of the subdivision plan #2620 was by the Andover Board of Appeals in Nov. 1952.
Elizabeth Valentine Moore purchased the property on Mar. 11, 1953, lot #9 on the survey map #2620. Elizabeth also purchased the empty lot #10 adjoining the property. Liz was born November 6, 1906 in Arbroath, Co. Angus Scotland, daughter of Charles R. S. & Louisa (Gordon) Valentine. Liz immigrated to Andover at age 5½ with her mother and five siblings arriving in Boston on May 23, 1912 from Glasgow on the S.S. Parisian. Liz first worked as a maid and later a weaver at the Marland Mill on Stevens Street. Liz married on Sept. 3, 1932 to James Moore, born Aug. 9, 1896 in Killyleagh, County Down, Ireland, son of James & Alice (McLaughlin) Moore. James worked as a twister at the Smith & Dove Manufacturing Co. James & Elizabeth’s marriage only lasted about 10 years before they divorced. They had two children; Louise Valentine Moore and James Glen Moore. James died on August 2, 1951 in Andover, MA. Liz later remarried to William Low on June 25, 1953 by Rev. Levering Reynolds Jr. of the Free Church in Andover. They first made their home here then rented the two units. In Dec. 1961 Elizabeth Low sold this property to Frederick & Mary Elizabeth Bradley. Elizabeth held on to the empty lot next door later selling that in 1970.
Frederick Bradley was a Realtor in Andover. The property was later placed into the Rittenhouse Realty Trust, Oct. 1, 1965, with wife Mary E. Bradley & Susan B. Trayser as Trustees. It remained in trust until 1978 when the property was sold to Robert C. Sheaff & Terry L. Keeler in May - 25, 1978. The couple later married and the deed was changed to Robert C. & Terry L. (Keeler) Sheaff - Sept. 20, 1978'
John B. Bartlett purchased the house on May 27, 1983 and both he and wife Maria K. Bartlett held the property for 12 years then sold to Dr. John Lu on Aug. 31, 1995 as income property. John Lu owned the property for eleven years before his death at 86 years on Oct. 17, 2006. His wife Pauline B. Lu was the executrix of his estate and heir. The property now rest in the Pauline B. Lu Realty Trust I in October 2010.
Bibliography/References:
Business History of Andover, 1896
Essex County Registry Deeds, Salem, MA
Essex Northern Registry Deeds, Lawrence, MA
Andover Advertiser AA
Historical Sketches of Andover, S. Bailey 1880
Business History of Andover, 1896 Anniversary Souvenir.
Andover Historical Society files.
Andover Valuation and directories
Owners;
Peter C. Brooks 1770's - 1828
Abraham Marland – 1828 - Feb. 20, 1849
Nathan Frye – Feb. 1849 - July 19, 1879
Moses T. Stevens Co. July 19, 1879 – b. 56 p. 482
M. T. Stevens & Sons Co. – Sept. 1, 1902 – b. 197 p. 180
J. P. Stevens & Co. Inc. – after 1946
Elizabeth Valentine Moore - Mar. 11, 1953 - b. 773 p. 184
Frederick & Mary Elizabeth Bradley - Dec. 4, 1961 - b. 949 p. 374
Rittenhouse Realty Trust, Mary E. Bradley & Susan B. Trayser, Tr. - Oct. 1, 1965 - b. 1045 p. 340
Robert C. & Terry L. (Keeler) Sheaff - May - 25, 1978 - b. 1340 p. 677
Robert C. & Terry L. (Keeler) Sheaff - Sept. 20, 1978 - b. 1251 p. 381
John B. Bartlett - May 27, 1983 - b. 1678 p. 205
John B. & Maria K. Bartlett - Mar. 24, 1987 - b. 2453 p.248
John Lu - Aug. 31, 1995 - b. 4328 p. 197
John Lu Estate, Pauline B. Lu, Extrx. - Aug. 17, 2007 - Probate #07P0312EP1
Pauline B. Lu Realty Trust I - Oct. 12, 2010 - b. 12226 p. 57
Inventory Data:
| Street | Stevens St |
| Place | Marland Village |
| Historic District | Andover Village Industrial NRH District |
| Historic Name | Marland Mills Double Worker Housing |
| Present Use | two family house |
| Original Use | two family mill tenement |
| Construction Date | circa 1820 |
| Source | ERDS, ENRDL |
| Architectural Style | Federal |
| Foundation | stone & granite |
| Wall/Trim | brick |
| Roof | asphalt, two chimneys on ends |
| Outbuildings / Secondary Structures | none |
| Major Alterations | porch added, window replacements |
| Condition | excellent |
| Acreage | 0.241 acre |
| Setting | residential |
| Map and parcel | 54-115 |
| MHC Number | ANV.1155 |
| Recorded by | Mrs. D.B. Woodworth, J. Batchelder |
| Organization | Andover Historical Society, Andover Preservation Commission |
| Date entered | 1968, Aug. 2014 |







