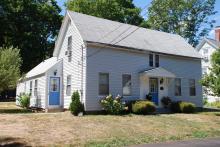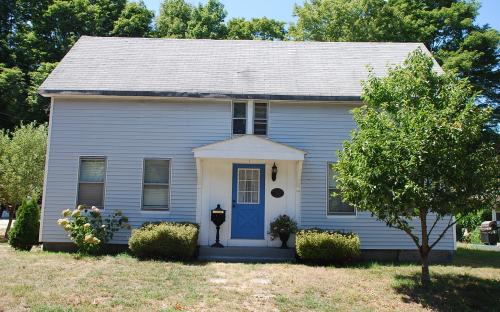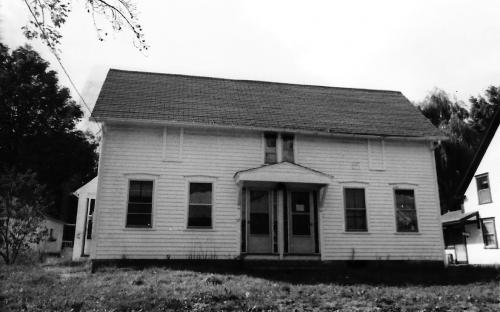Architectural Description:
NRDIS NRMRA LHD
Style: Late Greek - Picturesque
Other features: earthen floor in basement, (1878) gable roof, two window fills on second story
Historical Narrative:
Themes: Architectural, Community development
Historical significance: Part of mill housing developed for workers at Ballardvale Mills, later Bradlee Mills.
This home was built as a two family double house in 1849 and was listed in the National Register as 53 - 55 Center St. A conversion to a single family residence in 1977 the property is now listed as 55 Center St.
The Andover Ballard Vale Machine Shop Co. map of their properties, house and shop lots in 1848 by Thomas Darracott shows this parcel as #5 on Centre St. The lot also displays a dwelling house on the site. The deeds reveal that Gilbert H. Buzzell and Luther Bennett, carpenters and partners here, purchased both the northerly half and southerly half of parcel #5 on July 20, 1849. Buzzell, (sometimes Bussell) paid $121.68 for each side of 3571 1/2 sq. ft lot. Buzzell took a mortgage through the Ballard Vale Machine Shop with the stipulation that the loan was for two years and he was to pay off half the first year and the remainder on the second year. Bennett did the same for the southern half of lot #5.
On November 5, 1851 Gilbert Buzzell, of Meridith, NH, sells his north half of the property to Edward Burditt, a Gentleman from Wilmington, MA, and his wife Emily. The deed states..."northern half of the Dwelling House standing on the above described premises recently builded by myself and Luther Bennett". Burditt paid $300. for his side of the double house and owned it for six years. Burditt then sold to Walter Murray, 2nd, laborer, wife Ellen for $500. on May 11, 1857. Murry owned for six years then sold to Eliza Foster, a single woman, on Oct. 30, 1863 for $600. Murray "reserving Barn with right to remove the same at a reasonable time"
Eliza Foster later married Eli Redmond and lived in Fitchberg, MA at the time she sold the property in October 1884. Eliza owned for 21 years. William Lawrence purchased from Eliza and owned the north half of the house for 29 years. Lawrence then sold to Nellie (Clark) Hinchcliffe on Aug. 15, 1913. Nellie was the daughter of Lewis & Elizabeth Clark and had grown up in the house next door at 51 Center St. Nellie's husband John Hinchcliffe died in 1912. They had been living on Marland St. She may have wanted to be next to her parents or bought as income property. When her parents died Nellie inherited the south side of their home in 1918. Nellie later remarried to Albert Mott in 1922 and lived in her childhood home.
Nellie sold the north side of this home to Joseph Comber on May 6, 1926. Joseph Comber had purchased the southern half of the double house on Oct. 18, 191 fro, Sarah E. Mathews.
Joseph Comber was born in Ballardvale on Dec. 24, 1884, son of Michael & Mary (Kelly) Comber, both Irish immigrants. It appears from the census records that the Combers came to America in 1881 and settled in Ballardvale. In 1900 Mrs. Mary Comber, a widow, is living on Center St. and renting in this home. Four of her surviving children are living with her; James F. b. Jan. 1880, Joseph B. Dec. 1884, Mary Ann b. Apr. 1887 and Margaret b. Apr. 1889. James work in the Wool mill. In 1910 the remainder of her children are working in the mill, Joseph as a Spinner and Mary & Margaret as Spoolers. By 1920 Joseph is the head of the house and working for the Boston & Main Railroad as a signal man at Lowell Junction. The three siblings continue to live on the north side of the house at #53. Joseph placed the deed in both his and Mary's names in 1958. In 1961 he is listed as Signal Operator at #55 Center. He operated the Tower in Newburyport in 1942. Mary is at home. An Adelene L. Hodgon, b. 1889, is renting #53.
With Joseph's death Mary inherits the home. May died in 1969 and her estate was administered by Veronica J. Weymouth who lived next door at #51 Center St.
Barry C. & Patricia Guertin purchased the property on Aug. 27, 1969. George R. & Grace N. Paradis were the next owners on Feb. 29, 1972. The directories list only 55 Center St. and it may be that the Paradis family did not rent out the other half of the house. Paradis held for four years then sold the property to the Andover Savings Bank on Dec. 22, 1976 for $21,390. The next month the home became the property of the Housing & Development Department (HUD) with Patricia Roberts Harris, Secretary of the Dept. on Jan. 17, 1977. This was done through the National Housing Act as amended. Dept. HUD Act 79 Stat 667.
It appears that the house was converted to a single family home at the time Thomas Goodwin purchased the home on Apr. 25, 1977. Thomas and wife Patricia owned for 12 years. Edward J. Ronayne b. 1931, a carpenter purchased the home on April 5, 1989. Edward and son Robert K. b. 1960, a graphic designer are listed in 1995. Wayne D. & Debra A. Rodger bought the property on Dec. 23, 1998 and continue as owners of record in 2016.
Bibliography/References:
Essex County Registry Deeds, Salem, MA
Essex Northern Registry Deeds, Lawrence, MA
Andover Valuation Schedule 1850, 1860, 1870, 1920
Andover Ballard Vale Machine Shop Manuf. Co. - 1848 Darracott map
Owners:
Andover Ballard Vale Machine Shop Co. 1848
Gilbert H. Buzzell - July 26, 1849 - b. 414 leaf - 240 - North half of lot #5
Gilbert H. Buzzell - July 26, 1849 - b. 414 leaf - 242 - South half of lot #5
Edward & Emily Burditt, Jr. - Nov. 5, 1851 - b. 453 leaf 51 - North side of house
Walter Murray, wife Ellen - May 11, 1857 - b. 551 leaf 137 - North side
Eliza Foster - Oct. 30, 1863 - b. 658 leaf 221
Eliza (Foster) Redmond, wife of Eli -
William Lawrence - Oct. 16, 1884 - b.78 p. 337
Nellie L. (Clark) [Hinchcliffe] Mott, wife of Albert - Aug. 15, 1913 - b. 333 p. 578
Joseph Comber - May 6, 1926 - b. 522 p. 369
Michael J. Batel Jr. - Aug. 22, 1958 - b. 878 - p. 304
Joseph & Mary A. Comber - Aug. 22, 1958 p. 305
Joseph Comber estate, heir Mary A. Comber
Mary A. Comber estate, Veronica J. Weymouth, Extrx. - Aug. 12, 1969 Probate
Barry C. & Patricia Guertin - Aug. 27, 1969 - b. 1138 p. 232
George R. & Grace N. Paradis - Feb. 29, 1972 - b. 1188 p. 597
Andover Savings Bank - Dec. 22, 1976 - b. 1289 p. 275
HUD, Patricia Roberts Harris, Sec. of - Jan. 17, 1977 - b. 1300 p. 506
Thomas Goodwin - Apr. 25, 1977 - b. 1307 p. 64
Thomas E. & Patricia Goodwin - May 9, 1983 - b. 1671 p. 292
Edward J. Ronayne Apr. 5, 1989 - b. 2912 p. 46
Wayne D. & Debra A. Rodger - Dec. 23, 1998 - b. 5287 p. 179
South one half of property.
Gilbert H. Buzzell - July 26, 1849 - b. 414 leaf - 242 - South half of lot #
Luther Bennett - Feb. 4, 1852 - b. 456 leaf 11 - Homestead
Artemas White - Feb. 10, 1854 - b. 489 leaf 236 - $1000
Samuel A. Rice - Apr. 4, 1854 - b. 493 leaf 171 -
Joseph A. Bruce - Aug. 4, 1854 - b. 499 leaf 100
Haskell Peirce - Aug. 4, 1854 - b. 499 leaf 100
Haskell Peirce, insolvent, Oliver Kimball assignee
Arthur N. Bean assignee - May 4, 1859 rec. Nov. 6, 1861 - b. 629 leaf 266
John R. Smith - Nov. 5, 1861 - b. 630 leaf 8 - $287.50
John R. Smith estate, heir Mary Ida Day - Nov. 11, 1861 - 631 leaf 11 - lots #5, #7, & #9
Ellen Ashworth, wife of James - Dec. 27, 1886 - b. 89 p. 182 - lots #5, #7, & #9
Sarah E. Matthews, wife of Thomas - June 17, 1904 - b. 212 p. 29
Joseph Comber - Oct. 18, 1913 - b. 335 p. 388
Inventory Data:
| Street | Center St |
| Place | Ballardvale |
| Historic District | Ballardvale Local Historic District |
| Historic District | Ballardvale National Register District |
| Historic Name | Buzzell - Bennett House |
| Present Use | residence - single family |
| Original Use | residence - two family |
| Construction Date | 1851 |
| Source | ECRDS, ENRDL, style-njs |
| Architectural Style | Other |
| Architect/Builder | Gilbert H. Buzzell & Luther Bennett builders |
| Foundation | stone/granite/brick |
| Wall/Trim | clapboards/wood/vinyl siding |
| Roof | asphalt - gable |
| Outbuildings / Secondary Structures | early 20th century garage |
| Major Alterations | conversion to a single family home: loss of double entrance doors & side lights, window trim, pediment-shaped window heads, corner boards and two false window fills on the second story, Vinyl siding, replacement windows |
| Condition | good |
| Acreage | 0.329 acre: 14,310 sq. ft.; approx. frontage: 120' |
| Setting | residential |
| Map and parcel | 157-75 |
| MHC Number | ANV.100 |
| Recorded by | Stack/Mofford, James S. Batchelder |
| Organization | Andover Preservation Commission |
| Date entered | 1975 - 1977, 9/19/2016 |







