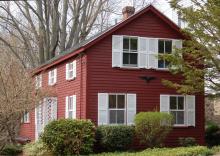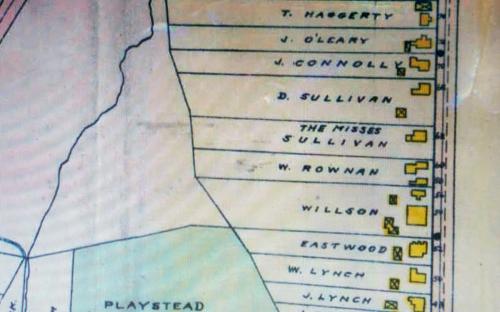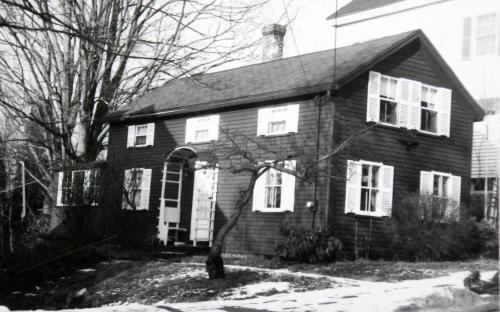Architectural Description:
Vernacular/Picturesque - A one and a half story home The row of structures 48-60 [excluding 54] were most likely all built at the same time by the same builder; most have been altered in some way. An excellent example housing in the early stages of pre-industrial Andover.
This house is the best example among its peers as far as the originality of the structure. It is less altered than other houses on the street and gives a good idea as to what these homes looked like when they were first built.
Historical Narrative:
Morton St., east of Main St. was first known as Pike Street or Pike Lane, then Green St. on 1872 maps. Pike and East Pike St. appear on earlier deeds. Morton St. originally began at School St. and ended at Main Street. Morton St. was extended to include Pike in the late 1890’s. Pike also was nick-named "Ram Cat Alley" by local old-timers. The Pike Soap Company was located near the intersection of Bartlet St. and later further east on the south side of the road. It was formerly believed some of the houses on the east end of Morton St. were built by Willard Pike for his employees. Recent research disproves this claim. Most of the modest homes were built for Irish emigrants between 1854 – 1860.
Francis Williamson purchased one acre on Pike Street (now Morton St.) from George H. French on Mar. 9, 1854 for $175, then acquired a second acre parcel from Thomas Donovan on Sept. 17, 1855 for $250 adjoining his lot to the east. Francis bought a third lot of 3 acres from Varnum Lincoln on June 19, 1860 for $442.50 adjoining Roger Sweeney’s lot. The 1860 Valuation lists Francis Williamson; 2 acres House, Barn and land $675, 1 acre land $125, Farm Stock $31. In 1870 he has 4 acres $425, House $375, barn $50, Farm stock $60. The French parcel appears to be the current house lot of #54 and Donovan’s lot #56 Morton St. This house was Williamson’s first home.
Francis Williamson was born in Ireland about 1823, the son of Edward & Anne (French) Williamson. He married Margaret Donovan b. 1831 in Ireland. Francis became a Naturalized citizen in 1854 in Lawrence, MA court. He and Margaret had eight children; Anne E. b. 1852, Mary Ann b. 1954, Margaret T. b. 1857, Elizabeth T. b. 1860, Francis J. b. 1863, Esther T. b. 1864, Honora b. 1867 and Nellie G. b. May 1, 1872. Francis is listed as a Day Laborer in 1880 Census. Daughters; Elizabeth was a weaver in a Wool Mill and married John S. Ronan, a neighbor. Esther, a Twister in Flax Mill and Honora, a Doffer in the flax mill. Nellie G. was in school but would also become a weaver in the wool mill. Brother Francis “Frank” was a farm laborer. [Wool Mill was the Marland Mill and Flax Mill was Smith & Dove Manufacturing Co.]
In 1880 Francis purchased the old Judge Phillips house and store and moved it to the vacant lot west of their house at #54 Morton St. March 23, 1880 Andover Advertiser: Francis Williamson has bought the old house on the corner of Main and Porter [Phillips St.] Streets. The main part of the building is to be removed to Green Street [Morton St] and the other parts to Lawrence, all to be fitted up into tenements. Wilson of Methuen removes the building.
Francis and his family then occupied the Phillips house and rented their homestead. Francis Williamson died on Aug. 27, 1888 at age 66 y 8m. of Bright's disease. His widow Margaret and children Margaret, Frank and Nellie continued to live in the home at #54. Margaret died on Aug. 6, 1918 and was interred in the Williamson family lot at St. Augustine's Cemetery. Daughters Nellie and Margaret would ultimately inherit the property. The 1900 Valuation for Williamson taxed with house, barn and shed.
The 1900 Census lists John Ronan, wife Lizzie T. (Williamson) daughter of Francis & Margaret, and family Annie C., Esther, John F. and Francis Ronan renting #56 Morton St. Ronan would purchase #50 Morton St. in 1906 and moved down the street.
Margaret quit claimed her interest in the property to Nellie on May 1, 1935. Nellie surveyed the property and subdivided the lot into two separate properties selling off #56 Morton on Aug. 4, 1938 to Myra H. Church . The Williamson family had owned the home for 84 years.
Myra H. Church was a Social Worker in Lawrence. In 1943 Elizabeth C. Church retired lives with Myra.
Bibliography/References:
Essex County Registry Deeds, Salem, MA
Essex Northern Registry Deeds, Lawrence, MA
Map parcel #1126 - July 1938
Essex County Registry of deeds, Salem
Essex, Northern Registry Deeds, Lawarence
Andover Maps. 1855, 1872, 1888, 1906
Andover Resident Directories
Andover Valuation Schedules, 1850, 1860, 1870, 1900
Andover Vital Statistics
Andover Townsman Obituaries.
Ancestry.com. Family Genealogies, US & State Census records,
Map parcel #1126 - July 1938
Owners;
Trustees of Phillips Academy
George H. French– Mar. 8, 1854 – b.491 leaf 123 - $750 – 10 acres 9 rods
Francis "Frank" Williamson - Mar. 9, 1854 - b. 491 leaf 195 $175 – 1 acre
Francis "Frank" Williamson – Sept. 17, 1855 – b. 519 leaf 190 – 1 acre east of 1st lot
Francis Williamson, wife Margaret Williamson -
Francis Williamson estate - heirs Nellie G. & Margaret Williamson - May 1, 1935 - b. 589 p. 322
Nellie G. Williamson - May 1, 1935 - b. 589 p. 322 - quit claim deed
Myra H.(Church) Smith - Aug. 4, 1938 - b. 616 p. 201
Charlotte M. Hill & Isabel G. Hill - Jan. 2, 1959 - b. 886 p. 241
Isabel G. Hill - Mar. 22, 1978 - b. 1334 p. 89
Isabel G. Hill estate - Donald W. & John K. Hill, guardians - Feb. 29, 1980 - Probate
Judith G. Calvert - Mar. 12, 1980 - b. 1424 p. 262
Wayne E. & Mary Ellen Fillback - July 5, 1994 - b. 4079 p. 260
Three parcels to Francis Williamson mentioned in a mortgage b. 59 p. 68 - abt. 4 acres
George H. French - Mar. 9, 1854 - b. 491 leaf 195 - $175 one acre
Thomas Donovan - Sept. 17, 1855 - b. 519 leaf 190 - $281 one acre east side of Williamson
Varnum Lincoln – June 20, 1860 – b. 554 leaf 280 - $442.50 – 3 acres next to Sweeney
Inventory Data:
| Street | Morton St |
| Place | Andover Center |
| Historic District | Andover Historic Building Survey |
| Historic Name | Francis & Margaret Williamson House |
| Present Use | residence |
| Original Use | residence |
| Construction Date | 1854 |
| Source | ERDS, ENRDL |
| Architectural Style | Other |
| Foundation | stone & granite |
| Wall/Trim | clapboards/wood |
| Roof | asphalt/gable |
| Major Alterations | North addition [back of house] |
| Condition | excellent |
| Acreage | less than one acre |
| Setting | residential |
| Map and parcel | 40-79 |
| Recorded by | Sean Croft, James Batchelder |
| Organization | Andover Historical Society - Andover Preservation Commission |
| Date entered | 6/11/91,4/14/2015, 7/24/2021 |







