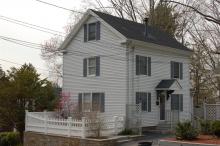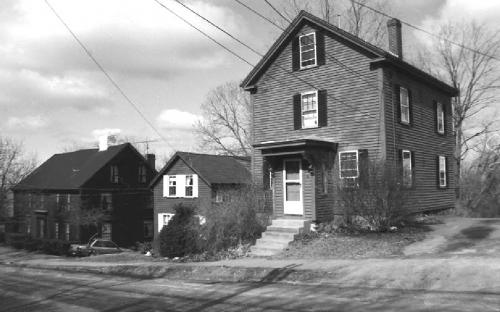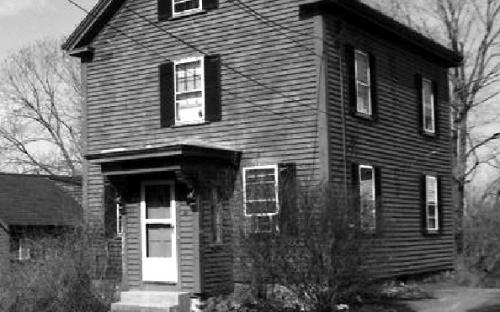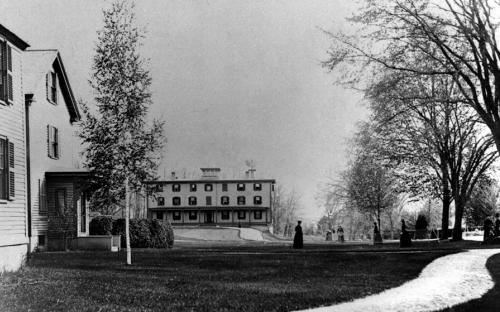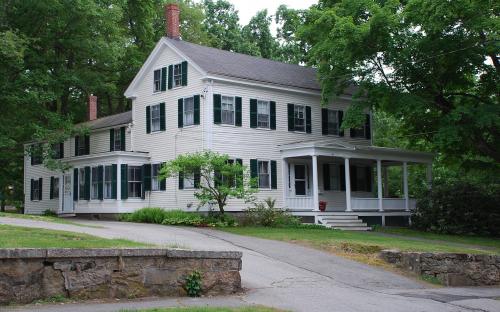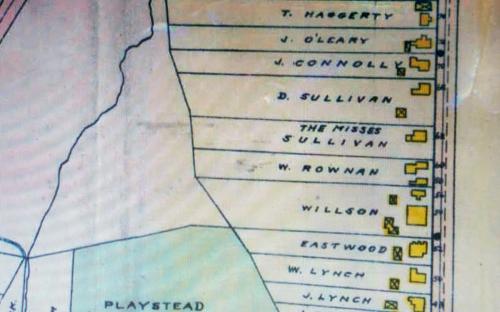Architectural Description:
Vernacular
Historical Narrative:
Formerly rear wing of South Hall, Abbot Academy on School Street, moved 1889. Main entrance in gable end facing Morton St. relocated in 1980's remodeling.
Morton St., east of Main St. was first known as Pike Street or Pike Lane, then Green St. on 1872 maps. Pike and East Pike St. appear on earlier deeds. Morton St. originally began at School St. and ended at Main Street. Morton St. was extended to include Pike in the late 1890’s. Pike also was nick-named "Ram Cat Alley" by local old-timers. The Pike Soap Company was located near the intersection of Bartlet St. and later further east on the south side of the road. It was formerly believed some of the houses on the east end of Morton St. were built by Willard Pike for his employees. Recent research disproves this claim. Most of the modest homes were built for Irish emigrants between 1854 – 1860.
George H. French was a merchant in Andover when he purchased 10 acres 9 rods of land from Phillips Academy on Mar. 8, 1854. The parcel’s south border on Pike Street extended down into what is now the “Playstead”. French subdivided the property into house lots along the street. Each lot sold contained a caveat that the new owner had to build a fence along the property line and maintain their half. French sold this property for $450 to Frederick Symonds on Feb. 15, 1854 the parcel contained 3 acres. Symonds sold to Thomas Donovan on Mar. 2, 1854 who sub-divided the parcel into 3 separate lots selling this 1 acre lot to Rogers Sweeney on Oct. 15, 1855 for $200 Sweeney built a house on the lot at #60 Morton and sold two years later to Patrick Leahy on April 13, 1857 1 acre $300 w/small dwelling house. Lahey owned until his death and the property was then sold to William Ronan, wife Catherine - Feb. 3, 1873 (See 60 Morton St.) It was Ronan who acquired the Annex and had it moved to his property.
This house was formerly the northwest rear wing annex of “South Hall” on the Abbot Academy campus on School Street. When the campus was redesigned in 1889 South Hall was moved to 20 Abbot Street so the main academic building Abbot Hall could be relocated to the site and the oval lawn created. This annex of the South Hall was purchased and moved to Pike St (Morton St.) in 1889 It was then converted into a single family house.
South Hall now known as Sunset Lodge was built by "a carpenter named Flagg for Rev. Horatio Bardwell, an Academy Trustee about 1832. It had a stable connected with the main house by a wood shed. Subsequent residents were Rev. Henry B. Holmes, 1848 to 1855 and the Rev. Josiah W. Turner. It was used as a private boarding house, primarily for Phillips Academy students, a fact which proved vexatious for Abbot Principals." (Robert A. Domingue p. 178 Phillips Academy, Andover Massachusetts 1990) The lot of land was just south of Abbot Hall which opened on May 6, 1829. It was acquired by Abbot Academy in 1865 from the Rev. Turner estate for $3600.
The home was then used as a boarding house for the girls of Abbot Academy and referred to as "Sem Fems" The house was enlarged to accommodate a dining hall and a bay window was also added in the mid 1870s. This house most likely dates from that period. In October 1878 "German Hall" was instituted here, a dorm where only German was spoken until 1892.
With the relocation of the South Hall in 1889 a rear addition was moved off campus to 58 Morton St. and converted into a private dwelling when William Ronan owned this property and lived at 60 Morton St. This home was strictly income rental property for the Ronan family who owned it until 1964.
On a personal note: “My grandparents Andrew & Elizabeth Ferrier lived here from 1915 -1916. My mother Helen “Nell” Sutherland Ferrier was born here on May 27, 1916, the fifth child of nine.” (James S. Batchelder)
Bibliography/References:
58 Morton Street - South Hall Annex -Circa 1870
Essex County Registry Deeds, Salem, MA
Essex Northern Registry Deeds, Lawrence, MA
See Phillips Academy - by R. Dominique p. 180
Map plan #11454
Main entrance was originally in the gable end facing Morton St. and was relocated in 1989 remodeling.
Owners;
Thomas Donovan - 1855
F. Williamson - Sept. 17, 1855 - b. 514 leaf 190 - SW corner of land - Salem deed
Roger Sweeney - 1857
Patrick Leahy, wife Catherine - April 13, 1857 - b. 568 leaf 69 - Salem deed
Patrick Leahy estate, Catherine & Ellen Leahy - Probate heirs - Feb. 3, 1873 - b. 19 p. 528
William Ronan, wife Catherine - Feb. 3, 1873 - b. 19 p. 529
William Ronan estate - died 1893 -
Catherine Ronan and heirs; Mary, Catherine, William S., John J., James S. Ronan Margaret (Ronan) Stewart - 1893
Catherine Ronan & William S. Ronan - Nov. 15, 1898 - b. 166 p. 561 - quit claim deed
Catherine Ronan & William S. Ronan - Dec. 7, 1898 - b. 166 p. 561
William S. Ronan - Mar. 6, 1905 - b. 218 p. 484
William S. Ronan estate, Colver J. Stone Adm. - May 17, 1917 -
James S. Ronan - July 14, 1917 - b. 378 p. 434
William A. Ronan - June 17, 1951 p. 751 p. 232
John G. Long - Jan. 7, 1954 - b. 788 p. 214 - deed transfer
William A. & Mildred E. Ronan - Jan. 7, 1954 - b. 788 p. 214
William A. Ronan estate, Mildred E. Ronan - Nov. 29, 1954 - heir Probate
Mary G. Lyons - Aug. 12, 1957 - b. 859 p. 294
William J. Heffernan & Mildred E. Ronan - Aug. 12, 1957 - b. 859 p. 295
Warren K. & Diane N. Knipe - Oct. 8, 1964 - b. 1020 p. 163
James S. & June F. Hill - Jan. 21, 1972 - b. 1187 p. 110
Francis & Barbara Morey, H. Francis & Joyce M. Ritterhaus - June 26, 1981 - b. 1297 p. 457
Trustees of Phillips Academy - July 30, 1981 - b. 1523 p. 12
H. & H. Realty Trust; Gary E. Hall, Brian D. Hollenbeck - Mar. 14, 1989 - b. 2694 p. 155
H. & H. Realty Trust; Gary E. Hall, Brian D. Hollenbeck - Mar. 17, 1989 - b. 2901 p. 185
Morton Court Condominiums - 58 - 60 - 60 1/2 Morton St. - Mar. 17, 1989 - b. 2901 p. 185
Kathleen A. Burke - Nov. 20, 1989 - b. 3030 p. 8 - Unit A #58
Raymond H. & Larisa W. Henderson - Sept. 9, 2002 - b. 7102 p. 217- Unit A #58
David W. Fanikos - July 6, 2011 - b. 12538 p. 217 - Unit A #58
Inventory Data:
| Street | Morton St |
| Place | Andover Center |
| Historic District | Andover Historic Building Survey |
| Historic Name | South Hall Annex |
| Present Use | residence |
| Original Use | Residence, dormitory ell annex |
| Construction Date | Circa 1870 |
| Source | ERDS, ENRDL |
| Architectural Style | Other |
| Foundation | stone & granite |
| Wall/Trim | clapboards/vinyl covered |
| Roof | asphalt - gable |
| Major Alterations | remodeled in 1989, front entrance moved from south to east side. |
| Condition | excellent |
| Moved? | Yes |
| Move Details | 1889 |
| Acreage | 0.510 acre |
| Setting | residential |
| Map and parcel | 40-80 |
| Recorded by | Sean Croft, James Batchelder |
| Organization | Andover Historical Society - Andover Preservation Commission |
| Date entered | 6/11/91, 4/14/2015, 7/24/2021 |
