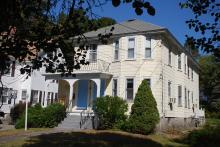Architectural Description:
Transitional house from Queen Anne to Craftsman four square. Built as a two family home, two story bay windows on front and south facades. Hip roof.
Historical Narrative:
This parcel lot was purchased by brothers Frank P. Higgins & Fred W. Higgins on July 22, 1897 from the heirs of Henry A. Bodwell. Bodwell purchased his parcel (#37) in 1883 from John H. Flint which included all the land on the east side of Maple Ave from #29 to Walnut St. including this lot. It was formerly numbered part of #63 Maple Ave (formerly #31 prior to 1928. The property was purchased by Dominick & Ellen B. Dowd on Oct. 23, 1912. Dowd then sub-divided the property and sold off this lot in April 1913 to Jane Wynne of Melrose, MA. Jane owned the home for 31 years as income property renting both apartments. Jane married in 1927 to Roscoe A. Hulsman of Melrose. Jane later sold in 1944 to Alfio & & Rita Supuppo.
Bibliography/References:
59 – 61 Maple Ave. (formerly #29 & #31) 38-177 0.227 a –
Bodwell heirs, Emma
Frank P. Higgins & Fred W. Higgins – July 22, 1897 – b. 156 p. 257-258
Bertha O. Higgins July 22, 1897 – b.156 p. 257 – 258 - ½ ownership
William H. Higgins & Fred W. Higgins – June 29, 1898 – b. 163 p. 360
Frank P. Higgins – Nov. 2, 1905 – b. 226 p. 25 - ½ ownership
Bertha O. & Frank P. Higgins – Mar. 7, 1906 – b. 234 p. 383
Dominick & Ellen B. Dowd – Oct. 23, 1912 – b. 323 p. 379 – 19,410 sq.ft
Jane Wynne – Apr. 12, 1913 – b. 329 p. 509 - portion of lot
Alfio F. & Rita T. Sapuppo – Jan. 27, 1944 – b. 662 p. 340
Alvin H. & Ruth D. Towne – May 19, 1953 – b. 775 p. 574
Miceal G. & Pauline Flanagan – Dec. 30, 1994 – b. 4191 p. 271
Inventory Data:
| Street | Maple Av |
| Place | Andover Center District |
| Historic District | Andover Historic Building Survey |
| Historic Name | Jane Wynne House |
| Present Use | residence - 2 family |
| Original Use | residence - 2 family |
| Construction Date | 1913 |
| Source | ERDS, NERDL, style, |
| Architectural Style | Colonial Revival |
| Foundation | stone & granite |
| Wall/Trim | clapboard/wood/asbestos siding |
| Roof | asphalt/hip |
| Major Alterations | replacement windows, asbestos siding over original wood siding |
| Condition | excellent |
| Acreage | 0.227 acre |
| Setting | residential |
| Map and parcel | 38-177 |
| Recorded by | W. Frontiero, James S. Batchelder |
| Organization | Andover Preservation Commission |
| Date entered | 28 Feb 1980, 10/22/2019 |



