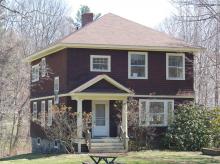Architectural Description:
NRDIS NRMRA
Colonial Revival/Four Square
A square plan with a hipped roof and boxed cornices. 2 stories. Window and door trim is molded. The front facade is asymmetrical and has two bays. One division is the entry porch with pediment and columns on the ground level and a small window above. The other division is a double hung window with vertical narrow fixed multi-pane glass on each side on the ground floor and two rectangular windows on the second floor. Also on the ground level side elevation are 3 paired double hung windows. Windows are multi-pane above single between the 1st and 2nd story; the shingle cladding is splayed to mark the change.
Located off main road, side and back yard sloped to Highland wayside. Front grassed yard is back yard of Frost House.
Historical Narrative:
Phi Lamda Delta (FLD), a secret society, was located at 59 Highland from 1912 until 1928.
Inventory Data:
| Street | Highland Rd |
| Place | Phillips District |
| Historic District | Academy Hill NRH District |
| Present Use | faculty residence |
| Original Use | Secret Society/residential |
| Construction Date | c. 1900 |
| Architectural Style | Craftsman/Bungalow |
| Foundation | stone |
| Wall/Trim | wood shingle |
| Roof | asphalt - hip |
| Condition | good |
| Setting | Residential/Educational |
| Map and parcel | 41-22 |
| MHC Number | ANV.1091 |
| Recorded by | Susan Alovisetti |
| Organization | Andover Historical Society - Andover Preservation Commission |
| Date entered | July 1991 |



