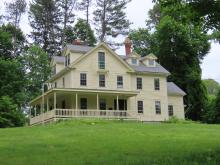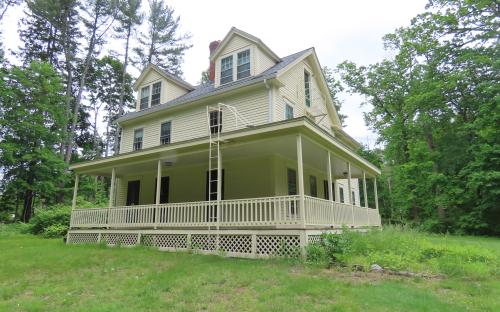Architectural Description:
Built in the first decade of the 20th century, the style is more traditional farmhouse vernacular than Greek revival. Asymmetrical facade, simple, understate window and door trim. Large wrap around verandah, wood clapboard siding. Entrance with side-lights and transom, wood double-hung windows with 6 over 6 glass panes.
Interior once a single family home has been converted into five apartment units for faculty housing. Original woodwork survives, but simple and plain. There is one Colonail Revival style mantel in the former parlor. The staircase is also original.
Historical Narrative:
59 Phillips St. Abbot Academy – Mason - Kellogg House - Circa 1905
The house at 59 Phillips Street is first shown on the 1906 Atlas map of Andover Center on the campus of Abbot Academy. No street number has been assigned to the house. It was most likely built for faculty housing as it is too remote from the core campus for a student dormitory. The 1910 Andover Valuation for Abbot Academy – Centre District includes Mason House, Phillips St. $3000, on 2 acres $4000. The house also appears on a 1932 map of the Abbot Academy campus, labeled #5. A key states “Infirmary” as does the Antionette Hall Taylor Infirmary #5 built in 1913 and dedicated in June 2, 1914. The house may have served as an infirmary for prior to the new building. Abbot Academy’s use has been for many years rental property. With the merger with Phillips Academy in 1973 the property is now owned by the Trustees of Phillips Academy.
Formerly thought to have been owned and built for Ruby A. Carter in 1888 as income property, the deeds and valuation schedule show her property was across the street and #34 Phillips St.
The Andover resident directory of 1908 lists Bartlett H. Hayes, a broker, his wife, (Marjorie S.) at #59 Phillips St., also three housemaids, Bridget Corliss, Mira Faulkner and Nora O’Connell. Bartlet Hayes purchased the Dove house at #24 Phillips St. on Jan. 4, 1909. (Based on other early directories it appears that #59 may be the Dove mansion off Phillips St. and not this location.)
Occupants:
Selden family – 1928 – 1930 - The resident of record at #59 Phillips St. in 1928 is James K. Selden, a textile manufacturer. James Kirtland Selden was born on Jan. 1, 1894, in Lawrence, AM, son of George L. & Mabel (Kidder)) Selden. James graduated from Phillips Academy in 1912 and Harvard in 1916. When James was 17 years old his parents purchased the house at #42 School St. James served in the Army flying unit during WWI and also the Mexican border incident. James married on Nov. 2, 1921, in Bennington, VT, to Anne Holton Everett b. Sept. 13, 1897, in Newark, Ohio, daughter of Edward H. Everett. They met at a Prom at Smith College where Anne was enrolled.
James & Anne had three children: Anne Kirtland b. April 2, 1923, James Kirtland Jr. b. Sept. 12, 1924, both in Boston, and George Lord b. Nov. 28, 1925.
The 1930 Census list James, Anne, their children and three Irish servants; Helen A. Burke 23, Madge Dodge 21 and Elsie Nagart 20. James followed in his father’s business in textiles at the Methuen International Mills and Manchester Mills and was later president of Selden Worsted Mills in Lawrence. James's father died on March 10, 1919, and his mother on March 1, 1929. James purchased his parent’s home at #42 School St. from the estate on Aug. 27, 1930, and moved there.
Leland Family 1931-1951 - The 1932 Directory lists Edmund Francis & Lucille B. Leland at #59 Phillips St. Francis Edmund Leland was born August 19, 1898, in Brookline, MA son of Edmund F. & Eliza Stevens (Smith) Leland. Known as Edmund, he attended Noble and Greenough School, graduated from Phillips Academy class of 1919 and Dartmouth College in 1922. Edmund married on October 24, 1923, in Manchester, NH to Lucille Bradford Conant b. Sept. 19, 1898, in Savanah, GA, daughter of Elbridge Robbins & Elfletah (Launey) Conant. Lucille was a graduate of Agnes Scott College in Decatur, GA. Edmund worked at Adams & Leland Wool Brokerage Co. on Summer St., in Boston as did his father and was head of the Wool Warehouse. He was a charter member of the Andover Sportsmen’s and Andover Badminton Clubs and member of North Andover Country Club, of which his father was a founder.
Edward & Lucille had four children: Theodore b. 1925, Charlotte Conant b. Sept. 4, 1926, Suzanne b. 1928 and Francis Edmund Leland III b. 1931? The lived at 59 Phillips St for 20 years then moved to North Andover in 1951.
1951 & 1952 Directory - #59 Phillips St. – Nicholas M. & Elizabeth M. Greene – Physician
The Kellogg Family – 1953 – 1970 - The Kellogg family occupied the home for 19 years. Watters Kellogg was born Oct. 18, 1910, in El Paso, TX, graduate of Noble & Greenough in Boston and Harvard class of 1934. He was commissioned as Ensign in the U.S. Naval Reserve following a four-year course on Naval Science. Watters, “Joe”, married on April 22, 1939, in Boston to Juliet Richardson, b. Dec. 9, 1909, in Brookline, MA. dau. of Henry H. & Elizabeth (Perry) Richardson. Juliet was assistant curator at the New England Museum of Natural History. Watters served during WWII as Lieutenant Commander in the U.S. Navy, serving in both the Pacific and Atlantic campaigns. After the war he worked as a sales agent of textile machinery for Universal Winding Co. of Cranston, RI and Reece Corp. of Boston and then president of Kellogg Machine Sales of Boston. Watters died in the Veteran’s hospital in Boston on August 30, 1953. Watters & Juliet had three children: Charles W. II b. 1940 Boston, Elizabeth “Elsie” b. 1942 in TX, and Gardner Perry b. 1948 in RI. Juliet Kellogg remained in the home until 1970.
The 1971 directory lists the home as vacant. At that time the house was remodeled by Abbot Academy by architect John Radford Abbot and converted into faculty apartments. In 1972 Ronald G. Giguere b. 1938, Teacher, Faith H. Kaiser b. 1943 Administrator, Ulrich J. Hepp b. 1942 teacher, and David S. Tower b. 1947 Teacher reside in the newly renovated house. The home continues as faculty housing.
With the merger of Abbot Academy and Phillips Academy in 1973 all the properties we transferred to the Trustees of Phillips Academy.
The Mason name listed is not known at this time. It could be Mr. &. Mrs. (Sarah) Mortimer B. Mason who gave money for the interior decor and furnishings of the Public Reception Room in Draper Hall, or beloved physics teacher Nellie M. Mason.
Bibliography/References:
Essex County Registry Deeds, Salem, MA
Northern Essex Registry Deeds, Lawrence, MA
Andover Townsman, Jan. 11, 1889 p. 4. C. B. Mason's list of work in 1888.
Andover maps 1888, 1906,
Abbot Academy map 1932
Phillips Academy Map 1970s
Ancestery.com - Selden, Leland, Kellogg genealogies.
Andover Directories - 1893-94, 1899, 1904, 1908, 1913, 1928, 1932, 1953
Federal Census records - 1900, 1910, 1920, 1930, 1940, 1950
Andover Valuation Schedules, 1900, 1910, 1930.
59 Phillips. St.
Owners:
John Abbot
Abbot Academy – Sept. 15, 1877 – b. 48 p. 148 – 14 acres 43 sq. rods.
Trustees of Phillips Academy – July 2, 1973 – Inst. #15666 b. 1222 p. 85
Tenants:
1908 – 1909 ? Bartlett H. Hayes, a broker, wife, Marjorie S., housemaids, Bridget Corliss, Mira Faulkner & Nora O’Connell .
1928- 1931 - James K. Seldon, and Annie E. – Pres. Textile Woolen Lawrence.
1930 Census – Sheldon
1932 - 1950– Francis Edmund Leland & Lucille C. wool buyer Boston
1934 – F. Edmund Leland Jr. 35, Wool buyer, Lucile 35, Vera Kirkman 25 Maid.
1951 & 1952 – Nicholas M. & Elizabeth M. Greene – Physician
1953 – 1970 - Watters & Juliet R. Kellogg – Charles W. 2nd, Elizabeth, and Gardner Perry.
Inventory Data:
| Street | Phillips St |
| Place | Phillips Academy |
| Historic District | Academy Hill NRH District |
| Historic Name | Mason - Kellogg House |
| Present Use | faculty housing |
| Original Use | Residence |
| Construction Date | circa 1900 - 1905 |
| Source | ECRDS, ENRDL, |
| Architectural Style | Other |
| Foundation | stone, granite |
| Wall/Trim | clapboard/wood |
| Roof | asphalt/gable |
| Major Alterations | 1971 conversion in five apartments, architect John Radford Abbott. |
| Condition | good |
| Setting | Residential |
| Map and parcel | 56-1 |
| Recorded by | James S. Batchelder |
| Organization | Andover Preservation Commission |
| Date entered | 1980 , 5/31/2025 |




