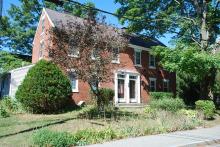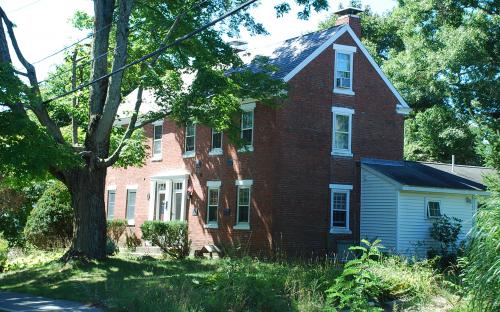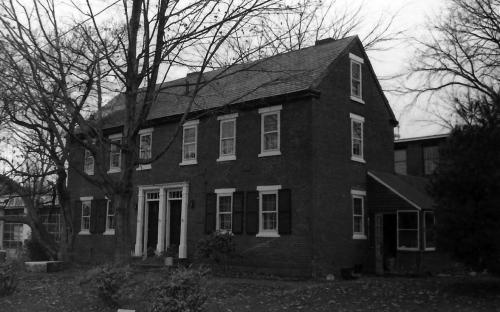Architectural Description:
NRDIS NRMRA LHD
Two ells attached; small windows with wood lintels and sills.
Two chimneys, two stories high, front center entrance, 2 doors, 2-family house.
Windows regular, identical, 6/6 small granite top and bottom
Corners plain.
Historical Narrative:
Owner: Marguerite R. Burke (1981)
Themes: architectural, community development, industry
1843 - 1848 was period of much building in Ballardvale for the mill employees under proprietor John Marland.
"Most of Ballardvale Village was built between 1845 and 1848 and a large part of it in 1847, the time the machine shop was built. During the first 15 years of Ballardvale, when John Marland was director, it continued lively and flourishing. Then all streets were laid out and about every building erected that is here now."
Bibliography/References:
Essex County Registry Deeds, Salem, MA
Essex Northern Registry Deeds, Lawrence, MA
Andover Historical Society files
Goldsmith, Bessie; Townsman's Andover, 1964, p. 96 (and Alfred Poor, 1864)
Map plan # 718 - Plan of Dale St. lot - BV Mills Co. 1928
Map plan 2023 - George W. French - 1947 - lot B1
AHS file/Bessie Goldsmith
Owners:
Ballard Vale Mill Company -
Josiah Putnam Bradlee
Josiah Putnam Bradlee, estate, Wm. H. Hodgins, Trustee - Feb. 28, 1887
Ballard Vale Mills Co. - Feb. 6, 1905 - b. 218 p. 238
Marshall I. Stone - Feb. 27, 1928 - b. 538 p. 91 - two parcels of land
Essex Savings Bank - Sept. 19, 1944 - b. p. - mtg. deed
George W. French, Jr. - Oct. 6, 1944 - b. 668 p. 301
Florence O. Stone - Apr. 1, 1950 - b. 732 p. 329
Florence O. Stone estate, Stone heirs - Aug. 5, 1956 - Probate #338090 Middlesex
Heirs; William P. Stone, Marjorie S. Dow, Elizabeth S. Burkhart, Edward W. Stone
Marshall I. Stone - Aug. 21, 1958 - b. 878 p. 324
Dennis E. & Marguerite R. Burke - Sept. 25, 1969 - b. 1141 p. 25
Marguerite R. Burke - Nov. 19, 1981 - b. 1546 p. 160
Inventory Data:
| Street | Dale St |
| Place | Ballardvale |
| Historic District | Ballardvale Local Historic District |
| Historic District | Ballardvale National Register District |
| Historic Name | Ballardvale Mills Double Worker Housing |
| Present Use | residence, two family house |
| Original Use | residence - two family mill tenament |
| Construction Date | 1840 - 1845 |
| Source | ECRDS, ENRDL |
| Architectural Style | Greek Revival |
| Foundation | stone/granite/brick |
| Wall/Trim | brick; wood lintels |
| Roof | slate - gable |
| Major Alterations | #6: ell removed 1977-78 update 7/9/93 Source Andover Historical files, researcher Alicia Paget |
| Condition | excellent |
| Acreage | 0.267 acre; 11,646 sq. ft.; lot size, 90' frontage, 6' from street |
| Setting | residential/commercial |
| Map and parcel | 138-12 |
| MHC Number | ANV.163 |
| Recorded by | Mrs. D.B. Woodworth; Stack/Mofford, Alicia Paget, James Batchelder |
| Organization | Andover Historical Society, Andover Preservation Commission |
| Date entered | 1968, 1975-77, 7/9/1993, 9/26/2016 |







