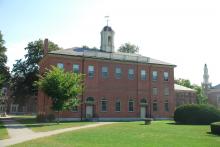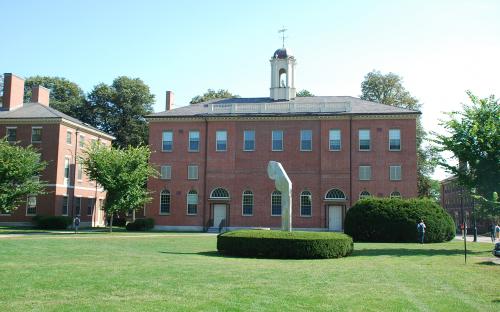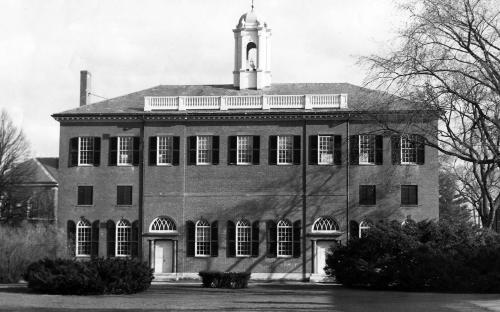Architectural Description:
Federal style building, symmetrical design, hip roof, surmounted by a cupola.
Historical Narrative:
Bartlet Chapel was built in 1818 (now Pearson Hall) and designed by Charles Bulfinch of Boston, MA., architect of the State House in Boston 1795-1798 and the Capitol Building in Washington, DC from 1817-1830. Bartlet Chapel was constructed for the Andover Theological Seminary founded in 1808, as a Chapel and Library for seminary students. "The building was funded by William Bartlet, a major benefactor of the Seminary who lived in Newburyport, MA. The cost when completed was $23,374. The building was dedicated on September 22, 1818. Professor Ebenezer Porter delivered the sermon for the occasion." It was first named Bartlet Hall then changed to Bartlet Chapel in 1821 after the second Seminary dormitory was built, which then was named Bartlet Hall. "Throughout most of the nineteenth century this Chapel was the core and heart center of fundamental Calvinism in America."
The bricks came from Newburyport and were hauled to Andover by four oxen. The original exterior plan had one entrance door to left front facade with a false door on the right for symmetry and balance. To the right as one entered the building the first floor held the chapel and the second floor above the library. On the left the building held three stories, each held a lecture room. Seniors used the first floor, Middle Class the second floor and the third floor for Juniors. The interior of the Chapel had bare white walls, high backed pews with a doors and an old-fashioned pulpit box. Later the pews were replaced with the conventional style now used today.
"The building was reconstructed in 1875 with the modification of the entrance-way and the addition of a tower. This renovation provided larger and airier rooms and steam fixtures were installed for heating" It was reported in a Phillipian article of January 25, 1875, Renovated Bartlet Chapel now in use"
When the Andover Theological Seminary moved to Boston in 1908 the seminary campus holdings were purchased by Phillips Academy. "The Bartlet Chapel was then re-named Pearson Hall in honor of Eliphalet Pearson, first Principal of Phillips Academy from 1778 to 1786. It was converted to a recitation building. Classes in Greek, Latin, English and Bible were assigned here."
In 1922 the building was lifted off its foundation, turned 90 degrees and re-located to the current site. The tower added in 1875 was removed and the original cupola design rebuilt and placed on the roof. The front facade was also returned to its original design.
Bibliography/References:
Essex County Registry Deeds, Salem, MA
Essex Northern Registry Deeds, Lawrence, MA
Robert A. Domingue's, "Phillips Academy Andover Massachusetts" pub. 1990
Andover Historical Society files.
Inventory Data:
| Street | Great Quad Rd |
| Place | Phillips District - Phillips Academy |
| Historic District | Academy Hill NRH District |
| Historic District | Andover Historic Building Survey |
| Historic Name | Bartlet Chapel - Pearson Hall |
| Present Use | Academic Building |
| Original Use | Chapel & Library for Seminary |
| Construction Date | 1818 |
| Source | Robert A. Domingue's book "Phillips Academy Andover Massachusetts |
| Architectural Style | Federal |
| Architect/Builder | Charles Bulfinch of Boston |
| Foundation | concrete |
| Wall/Trim | brick/wood/granite |
| Roof | Hip - slate |
| Major Alterations | 1875 entrance and clock tower added, original cupola removed. 1922 tower removed, building relocated to southwest corner of Great Quad. Restored to original Bulfinch plan. |
| Condition | excellent |
| Move Details | 1922 moved to create Vista |
| Setting | residential/educational |
| Map and parcel | 41-1 |
| Recorded by | James S. Batchelder |
| Organization | Andover Preservation Commission |
| Date entered | Oct. 26, 2017 |







