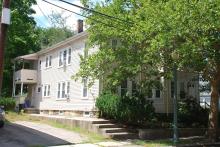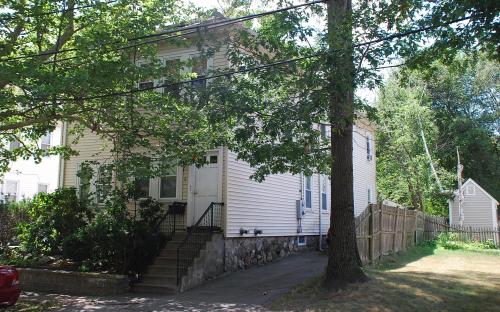Architectural Description:
Two family Duplex - one over one units.
Historical Narrative:
Shawsheen Village was named after the Native American name for the river Shawshin, which means Great Spring. Prior to Shawsheen Village this area was known as Frye Village. All the streets in the new Village were named for Castles & Cathedrals in Great Britain Stirling Street takes its name from Stirling Castle, located in Stirling, Scotland and is one of the largest and most important castles, both historically and architecturally, in Scotland. The castle sits atop Castle Hill a strategic location overlooking the Fourth River. Several Scottish Kings and Queens have been crowned at Stirling, including Mary Queen of Scots, in 1542
This house is in the Shawsheen Village National Register Historic District, surveyed in 1977 and created in 1979. It was designated a National Register Historic District in 1980 by the Massachusetts Historical Commission, of the Commonwealth of Massachusetts.
This home was not built as part of the Shawsheen Village development from 1918-1924 by William M. Wood, President of the American Woolen Company. The large 4.3 acres parcel was owned by Thomas T. Clark who purchased the property in 1907.
Thomas T Clark did sell off the major portion of the property to the American Woolen Co. in Oct. 1920. Clark kept a portion of the property on Haverhill St. marked lot C and a second parcel to the north marked lot A. now part of 21 Liberty St. The AWCo. purchased lot B which allowed for the construction of Stirling, Dumbarton and Sutherland Streets. While Wood and his architects were building this area Thomas T. Clark and his father-in-law George Dufton were about to build the three duplex homes at #2 - #4 and #6 Stirling St.
Thomas Train Clark was born on May 30, 1880 in Glasgow, Scotland, son of William John & Mary (Train) Clark. Thomas immigrated to America in 1897 and settled in Lawrence, MA. He was a cloth finisher in the woolen mills living at 237 Bailey St. Thomas married on June 21, 1905 to Louisa Ann Dufton, b. 1884 daughter of George & Louisa (Spender) Dufton. Louisa was 21 and a mender in the mills. George became a naturalized citizen on Dec. 15, 1905 at the Lawrence Court House.
Thomas and Louisa purchased the land on Haverhill Street in Andover in 1907 and built a small cottage at 86 Haverhill St. The 1910 and 1920 Census lists the Clarks at this address. With the construction of Shawsheen Village and Stirling Street, Thomas was able to divided up his land behind their home into three lots and build the two family homes. Thomas and Louisa would later move into #4 Stirling Street. They would have three children; Wilbur Thomas b. 1907, Phyllis L. b. May 1909 and Lincoln D. b. 1923.
The Clark family maintain ownership of the property and later it was inherited by their son Wilbur Thomas Clark. Thomas T. Clark died on June 25, 1946. Louisa A. Clark inherits his estate and places the property into her and son Wilbur Thomas Clark names on March 22, 1947. Louisa A. Clark died on Feb. 28, 1950 and Wilbur T. Clark heir. Thomas T. & Louisa A. Clark are interred at West Parish Garden Cemetery.
Wilbur T. Clark places the property deed in both his and wife Elizabeth R. Clark on Dec. 7, 1954. They later sell to Edward A. & Irene C. Greene on Aug. 16, 1960. Wilbur & Elizabeth Clark lived in another Clark property at 21 Liberty St. once numbered 6 Liberty.
Bibliography/References:
Essex County Registry Deeds, Salem, MA
Essex Northern Registry Deeds, Lawrence, MA
Andover Maps, 1852, 1872, 1888, 1906, 1926
Andover Street Directories
Andover Townsman
Mills, Mergers and Mansions, by Edward Roddy 1982
See Map plan #704 - American Woolen Company - Sept. 1927
#708 - Nov. 1927 - AWCo.
Land Court Maps - #1726-E Apr. 12, 1932 sub-divide
#1726-G lot C4 - Dec. 14, 1946
Owners;
Isaac Wilson of North Andover - woodland
Isaac Wilson estate; Susan P. (Wilson) Green heir
Issac L. Farnham - Aug. 7, 1880 - b. 80 p. 252 - 14 acre portion
Issac L. Farnham estate, Sarah M. Farnham & Charles H. Farnham heirs
Emeric Pariseau - Sept. 11, 1902 - b. 197 p. 367 - 22.4 acre
John B. Warwick - Feb. 12, 1904 - b. 209 p. 131
Emeric Pariseau - Sept. 20, 1904 - b. 215 p. 42
Thomas E. Bowler - Sept. 21, 1904 - b. 215 p. 44 mtg deed
Emeric Pariseau - Sept. 21, 1904 - b. 215 p. 46 - 6 acres
Thomas E. Bowler - April 21, 1907 - Certificate # 165 - land court
Thomas T. Clark, wife Louisa A. - June 26, 1907 - Ctf. #166
Thomas E. Bowker -
Thomas T. Clark - June 26 , 1907 - lot A - Certificate #116 - 4.3 acres
American Woolen Company, Wm. M. Wood Pres. Oct. 2, 1920 – Certificate #992 - lots B and D
Thomas T & Louisa A. Clark - Feb. 3, 1927 - Ctf. #1574
Thomas T Clark estate, Louisa A. Clark heir - June 25, 1946
Louisa A. Clark and Wilbur T. Clark - Mar. 21, 1947 - Ctf. #3225
Louisa A. Clark estate, Wilbur T. Clark heir - Feb. 28, 1950
Wilbur T. & Elizabeth R. Clark - Dec. 7, 1954 - Ctf. #4133
Edward A. & Irene C. Greene - Aug. 16, 1960 - Ctf. #4977
Frank J. Fichera, wife Mary C. - Sept. 27, 1962 - Ctf. #5277
Alfio S. & Nellie M. Faro - Dec. 11, 1972 - Ctf. #5314
Anthony D. & Dorothy J. Dinapoli - Oct. 7, 1980 - Ctf. #8583
Washington Mutual Bank, F.A. - Jan. 2, 1996 - Doc. 62383
Anthony D. & Dorothy J. Dinapoli - Mar. 29, 2000 - Ctf. #8583
Michael Bonopane - Feb. 28, 2006 - Ctf.
Inventory Data:
| Street | Stirling St |
| Place | Shawsheen Village - Frye Village |
| Historic District | Shawsheen Village NRH District |
| Present Use | residence - 2 family |
| Original Use | residence - 2 family |
| Construction Date | 1925- 1926 |
| Source | ERDS, ENRDL, assessers' rec./style-njs |
| Architectural Style | Other |
| Architect/Builder | George C. H. Dufton/builder |
| Foundation | stone |
| Wall/Trim | cedar shingle/wood clapboard/vinyl covered |
| Roof | asphalt - hip |
| Major Alterations | Vinyl siding covers the original clapboard and cedar shingle siding, replacement windows. |
| Condition | good |
| Acreage | 0.108 acre |
| Setting | residential |
| Map and parcel | 18-26 |
| Recorded by | Stack/Mofford, James Batchelder |
| Organization | Andover Preservation Commission |
| Date entered | 1975 - 1977, 8/29/2015 |




