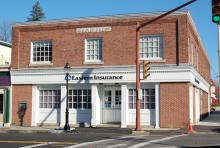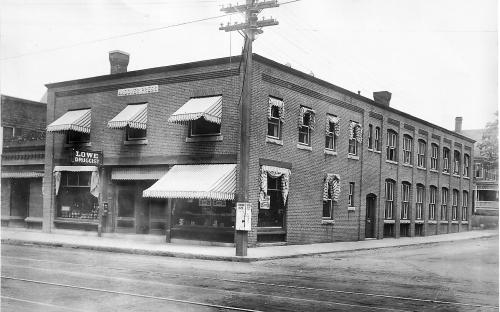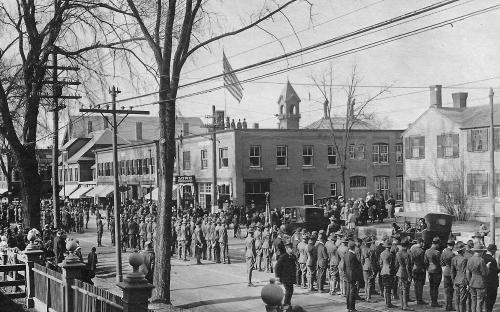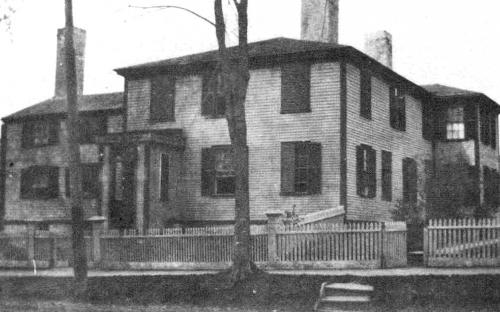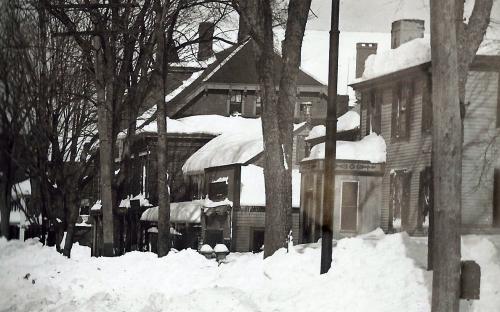Architectural Description:
Colonial Revival commercial building built to house the Andover Press on the upper floor with Andover Bookstore and retail on ground level.
Established the southern end of the retail business district in 1906.
Historical Narrative:
60 – 62 – 64 Main Street - Andover Press Building - Built 1906
The Andover Press began construction of their building in the spring of 1906. The local company of Hardy & Cole was the general contractors. The lot and Chestnut Street East required leveling nearly six feet to street grade to place the building on the corner. The Dinsmore / Richardson house was on this site originally and stood on the lot now occupied by the ARCO building at #54. The Press building was considered a rather plain structure when first built but its main function was to house the Andover Press Company. One of the oldest continuous printing establishments in America it was established in 1813 under the name of Flagg & Gould as a branch of the Andover Bookstore founded in 1809 by Mark Newman. The two original store fronts on Main Street occupied less than one quarter of the first floor space. The building was completed in early 1907 and the Press Co. moved from across the street at the Draper Building #35 Main St.
The Andover Press published the Andover Townsman, and printed books, periodicals, school annuals and at one time the National Geographic magazine. The directors at that time of construction were Horace H. Tyer, John N. Cole, Joseph A. Smart, E. Kendall Jenkins, George F. Smith, Samuel D. Stevens, and Fred H. Jones. The Andover Press continued at this location until liquidating their assets 1960.
A modern drug store was created for Albert W. Lowe at #60, to the left of the main entrance, who also moved from #33 in the Draper block. The south corner store at #64 was occupied by Andover Bookstore & Stationary. Tile floors, tin ceilings and all natural cypress woodwork finished out the retail space. A central vestibule and stairway lead to the production rooms of the press above. The press office was located on the southwest corner of the building.
Businesses at this location;
# 60, Lowe’s Pharmacy 1907- 1924, Playdon Florist then moved down from #58 in the ARCO building, the Hiscox store followed the florist. The Andover Bookstore occupied the corner store from 1907-1963 moving to its present site in the Old Andover Village.
In 1963 the building was purchased by John Dana Hill and Wm. Rodney Hill and extensive renovations began. The main floor was completely renovated and the front facade remodeled with large multi-pane windows for a more “Colonial” appearance. One large store was created with a center entrance and Dana’s Sport Shop occupied the entire space with a ski apparel department located in the basement. The second floor stairway was relocated to the rear of the building on Chestnut Street. Professional offices were created on the second floor housing insurance and travel agencies. The Hills were the trustees of Owanji Realty Trust. When the sports shop closed the front was again remodeled in the current traditional style with the asymmetrical front entrance. The Malden Cooperative Bank opened a branch in the newly renovated space. Bernardin Insurance Co. then occupied the space in the 1980’s & 1990s. Bernardin /Allied American Insurance by 1995 and today the Eastern Insurance Co. and their banking branch occupy the first floor space. In the rear of the building on Chestnut St. is additional store space recently occupied by Addison Travel and the Andover Cycle Shop.
Historic Site Narrative;
The ARCO Building, (Andover Realty Company) next door at 52 Main St. was constructed in 1907 on a portion of the site of the former Stephen Dinsmore / Capt. Richardson house at 54 Main Street. The property was purchased in 1906 by the Andover Press Ltd. to build the Press Building at #60. The remaining portion of the lot to the north was then sold to the Andover Realty Company in December 1906.
The Dinsmore/Richardson house was razed the first week of December 1906 by Hardy & Cole who had the contract for the new building.
There was also a small store at #48- #50, seen on the left in the photo, between the Dean store at #44 and the house.
April 15, 1892 AT- Hardy and Cole are building a small harness shop for C. H. Shattuck between J. H. Dean’s and M. L. Ramsdell’s. May 6, 1892 C. H. Shattuck is now located and doing business in his new harness shop next to J. H. Deans Store. This store was later occupied by Andrew Basso’s fruit store. The building was temporally moved to Chestnut Street in December 1906 to the rear of the new Press building where Basso continued to do business until moving into the Draper Block at #37 from 1907-1910. Basso’s new store was the former Draper book shop which relocated into the new Press Building in early 1907. Basso moved down to the Barnard Block then called “The Belmont” to #27 in 1910 into the vacated shop of Omar P. Chase.
M. L. Ramsdell was living in the house in 1892. Ramsdell had a Stationary, Fancy Goods, Confectionary store across the street in Jan. 1864. It was located in the house that would become the Draper Block in 1869. Mr. Ramsdell may have continued his business in the Richardson house.
June 18, 1869 AA - W. F. Draper is about to make extreme alterations to his establishment on Main St. M. L. Ramsdell, who has occupied a part of it for a fancy goods & confectionary store, is consequently obliged to shut up shop for a while. Ramsdell later moved his shop to Hyde Park by Dec. 24, 1869 but continued as a Singer Sewing Machine traveling agent with business connections through John H. Dean at 44 Main St. in 1871.
The Andover Press began construction of their building in the spring of 1906. Hardy & Cole were also the contractors. The lot and Chestnut Street on the east side of Main St. required leveling nearly six feet of soil to street grade to place the Press building on the corner. in the period photo the sidewalk is three steps above street grade and nearly the same to enter the house. This site was also leveled to build the ARCO building. The original level of Main Street when constructed as the Essex Turnpike in 1806 – 1809 followed the line of the sidewalk. The street level was lowered in the 1890s for the construction of railway tracks for the new street car line.
The Stephen Dinsmore house was the location for the formation of the Free Christian Society of Andover on May 7, 1846. "An ecclesiastical council held a meeting in his home and forty-four members organized the new church. Representatives attended from Haverhill, Boston and the Fitchburg congregations but none came from Andover’s unsympathetic churches." The abolitionists who became the first charter members included 17 from West Parish Church, 14 from South Church, 10 from the Methodist Church and 3 from the Baptist Church.
Stephen Dinsmore of Boston married Sally Lovejoy of Andover on July 22, 1828. The property was later acquired by the Richardson family who also owned the home on the south corner to Main and Chestnut St. Their pasture land would became the Park. David C. Richardson owned the house and then his heirs William C., James H., Lucy A. Richardson.
Time line:
1852 Not listed
1872 - 1884 Residence
1906 - 1960 The Andover Press
Bibliography/References:
Essex County Registry Deeds, Salem, MA
Essex Northern Registry Deeds, Lawrence, MA
Directories: 1926, 1932, 1943, 1953
Maps: 1852, 1872, 1884, 1896, 1906, 1930
Owners;
Stephen Dinsmore - 1860’s
David C. Richardson
Richardson Heirs, William C., James H., Lucy A.
John N. Cole - Feb. 26, 1906 - b. 229 p. 98
Andover Press Limited - Feb. 26, 1906 - b. 229 p. 91-99
Safeco Realty Trust - May 31, 1960 - b. 915 p. 402
John Dana Hill & Wm. Rodney Hill - Jan 16, 1963 - b. 978 p. 183
Owanji Realty Trust - Oct. 4, 1966 - b. 1146 p. 291
Chestnut Realty Trust - June 29, 1972 - b. 1196 p. 296
A. Slomba & E. Bernardin III - July 14, 1975 - b. 1263 p. 279
CAE Trust - Mar. 20, 1986 - b. 2152 p. 82
North Bay Properties LLC - Nov. 25, 1997 - b. 4900 p. 223
(See lot Plan #1618 – November 1938)
Inventory Data:
| Street | Main St |
| Place | Andover Center |
| Historic District | Not Applicable |
| Historic Name | Andover Press Building; Richardson Place |
| Present Use | Retail / Commercial |
| Original Use | Retail / Commercial Printing building |
| Construction Date | 1906 |
| Source | ERDS, ENRDL, assessor's records |
| Architectural Style | Other |
| Architect/Builder | Hardy & Cole builders |
| Foundation | stone & granite |
| Wall/Trim | brick, wood |
| Roof | asphalt |
| Major Alterations | Several facade changes from 1960 to 1990s as different businesses occupied the ground level |
| Condition | good |
| Demolished? | Yes |
| Demolition Details | 1906 Richardson house |
| Acreage | less than one acre |
| Setting | commercial business district |
| Map and parcel | 39-31 |
| Recorded by | Brian Lee (cwo), James Batchelder |
| Organization | Andover Historical Society - Andover Preservation Commission |
| Date entered | July 1992, 4/2014 |
