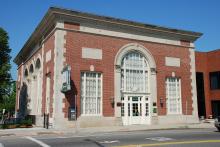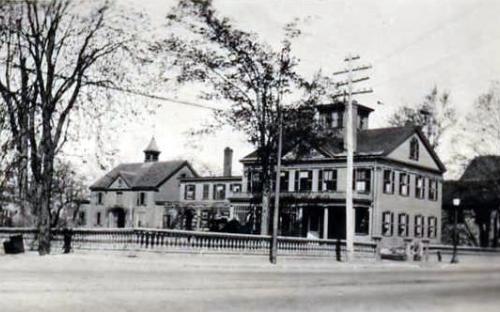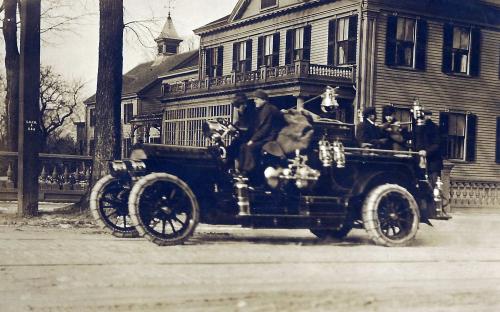Architectural Description:
Georgian Revival
The classical style buildingexterior idark red water-struck brick with limestone trim and a granite base.The main entrance arch is 25’ high. The original front doors were bronze. The arch theme is repeated on both sides of the building with a large stone and brick entablature crown at the roof line. Stone quoins and panels accentuate the facade.
Historical Narrative:
The Andover Savings Bank building was constructed in 1923-1924, completed in October 1924. Designed by architects Hutchins & French of Boston, who specialized in bank planning, and was constructed by E. W. Pitman of Lawrence, MA. Andover contractors C. A. Hill did the electrical and vault fixtures, and W. H. Welch Co. handled the plumbing & heating. Frank H. Hardy was the agent for interior finishes.
The classical style building is nearly 54’ wide & 86’ feet long. The exterior is of dark red water-struck brick with limestone trim and a granite base. The main entrance arch is 25’ high. The original front doors were bronze. The arch theme is repeated on both sides of the building with a large stone and brick entablature crown at the roof line. Stone quoins and panels accentuate the facade. The original interior had a pink/gray marble floor and pillars, curved vaulted ceiling with illuminated skylight. The teller area was also surfaced with matching marble and ornamental wrought iron screening. Mahogany wood paneling was used on interior offices. The interior main banking room was first laid out in an “Island Plan” with the working space in the center of the room and the patrons served on two sides and at the front. The bank formally opened in its own quarters on Monday October 6, 1924 after nearly 90 years in rented space.
The Andover Institution of Savings was established in 1834. Amos Abbott was president, John Flint treasurer, and Amos Abbott, Paschal Abbott, Benjamin Punchard, A. J. Gould, N. W. Hazen, George Hodges, Nathaniel Stevens, John Smith, and John White were the trustees. The bank opened for business in May 1835 with the treasurer’s office in rooms above the Valpey Market at 2 Main Street. The Simeone building occupies the space today. It then moved into the former railroad depot on Essex Street in 1849 and moved directly across the street into the Swift Block later called the Smith & Manning Building in 1851. In 1852 it returned to Main Street in shared quarters in the old National Bank Building at 21 Main Street. The name was changed to the Andover Savings Bank at that time. It remained here after the National Bank constructed a new building on the same site in 1890, then moving to the new savings bank building in 1924.
April 20, 1923 – Erect New Bank – Andover Savings Bank. Nathaniel Swift Estate - Knights of Columbus may purchase house.
Oct. 10, 1924 pg. 1 - New Andover Savings Bank opens – complete article & photo on pg. 5
The site of the bank was the former home of Nathaniel Swift Jr. 1805-1878, son of Nathaniel Swift 1778-1840, one of the first trustees and founders of the Andover Savings Bank institution. When the bank purchased a portion of the property in 1923 the house and buildings were reserved for the use of the Andover Associates. The house was moved to the south west corner of the lot on Chestnut Street. The carriage barn was also moved west to 11 Chestnut St. and converted into a residence. The area where the house once stood was an open green space until 1972. Many residents may remember during the holiday season the bank would place a small white church in the center of the lawn to evoke an old Currier & Ives miniature tableaux. The bank remodeled the interior layout in the early 1950’s moving the teller counters to the north wall, to your right as you entered the main floor.
The former Swift mansion built about 1837 was purchased and razed by the bank for parking in 1967. By early 1972 plans began to expand the building into the empty green lot and increase parking. The architectural firm of Shepley, Bulfinch, Richardson & Abbott of Boston were hired to create the new addition that would embody a more modern, contemporary, forward thinking, 21st Century bank building than the former staid traditional appearance of the 1924 structure. The Charles Construction Co. was the general contractor.
The interior was completely redesigned. The teller area was moved across the lobby to the south wall. Most of the original marble was painted, covered with carpet or removed. The north wall arched windows were removed leaving the original exterior wall exposed in the new expansive lobby. Two walls of glass facing east on Main Street and west bring natural light into the interior space. The addition included a floor to ceiling curved stairway enclosed in a partially opened cylinder, leading up to the new president and vice presidents offices in the new north end addition.
The exterior front facade of the new addition is brutally minimalist and less successful than the interior space. An indented courtyard off the sidewalk breaks up the mass and defines old from new but does little to invite pedestrians to come, sit and relax in the shadows of the space.
When the addition opened in the fall of 1973 the bank adopted new banking hours. The old system of Monday – Friday, 9-5, a half day on Wednesdays, and Thursday and Friday opened until 8pm was altered. This bank were the first bank in Andover to open on Saturday’s until noon with the catchy slogan “Do It Saturdays”. Free coffee and donuts were served in the lobby and it became the meeting place for politicians and senior citizens every weekend for over thirty years. Banking hours became more uniform during the week, opening earlier and dropping the half day on Wednesday. The name was then changed to just Andover Bank.
In the late 1980’s several small regional saving & loan institutions failed or were bought by larger national banking corporations. Andover Bank however was a strong institution and expanded services, opening additional branches in Methuen, West Andover & Tewksbury. In 1983 ASB acquired Valley Co-operative Bank in Lawrence. The bank officially became a stockholder owned corporation in 1986 and Andover Bancorp Incorporated organized with Andover Bank as its wholly owned subsidiary. The name was changed to Andover Bank in 1991. In 1994 they acquired the Community Savings Bank of Lawrence bringing a total of ten offices.
They also continued their development down Main Street with new retail buildings at #45 and #27- #43. Built in stages, first just one story in height with banking space in the basement, it expanded in 1985 to include a second floor and five shops on the business district level.
The Andover Bank finally succumbed to the larger corporate buy out and sold its assets to Bank North of Portland, Maine in 2001. It would later become TD/Bank North and finally just TD Bank by 2008.
Historic Site Narrative;
June 19, 1865 Andover Advertiser – pg. 2, Nathaniel Swift Jr. house at Main & Chestnut Streets has built a fence on both sides and added a new piazza on the front – painted the house and is now one of the finest ones in town.
July 2, 1875 – AA Friday - Nathanial Swift has removed his hennery and store house from his building in this place to his farm in North Andover. He is also raising and enlarging the barn connected with his residence.
The northwest corner of Main and Chestnut Streets was the former site of the home of Nathaniel Swift Jr. 1805-1875. He was the son of Nathaniel Swift 1778-1840, one of the first trustees and founders of the National Bank in Andover. After the death of Nathaniel Swift Jr. on September 29, 1875 the property was inherited by his wife Almena and children, George, Anna Hartwell, Martha and Charlotte Swift. The Swift family also owned the home at 23 Central St. The children continued to live in the Main Street residence, the two daughters later selling the property in 1904 to Edward F. Searles, a millionaire, of Methuen, MA. Daughter Anna Swift married Dr. James Richards. Dr. Richards had moved to Manchester, NH in 1879 and after his wife Ellen A. (Brown) died in 1880 he returned to Andover in 1881. He remarried on November 14, 1882 to Anna H. Swift, daughter of Nathaniel Swift and lived in the Swift home at 53 Main Street until building his new house at 94 Main Street in 1887 now located at 2 Punchard Ave.
The Searles Estate sold the property to the Trustees of Andover Associates in March 1922. The Andover Savings Bank purchased a portion of the property in 1923 but the house and buildings were reserved for the use of the Andover Associates. The former Swift house was moved to the rear south west corner of the lot on Chestnut Street. The carriage barn was also moved west to 11 Chestnut St. and converted into a residence. The mansion was purchased by the Knights of Columbus, the Roman Catholic men's fraternal charitable organization. Their meetings and social activities continued here. The first floor rooms became retail and professional space in the 1950’ and 60’s. The Andover Savings Bank later acquired the house from the Knight of Columbus.
The Bank then began construction of their new headquarters and bank on the southeast corner of the lot opening in October 1924. The part of the area where the Swift house once stood was an open green space between the bank and The Miller’s Block until 1973. Many residents may remember during the holiday season the bank would place a small white church with carriage shed in the center of the lawn to evoke an old New England miniature tableaux.
The Swift mansion built about 1837 was purchased and razed by the bank for parking in 1967. Andover Townsman – June 9, 1967 – Swift House – 130 year old Greek Revival house to be torn down for a parking lot for the Andover Savings Bank.
Bibliography/References:
Essex County Registry Deeds, Salem, MA
Essex Northern Registry Deeds, Lawrence, MA
Directories: 1926, 1932, 1943, 1953
Maps: 1852, 1872, 1884, 1896, 1906, 1930
Owners;
Nathaniel Swift - 1778-1840
Nathaniel Swift Jr. - 1805-1878 Estate-
George, Martha, & Charlotte Swift - April 16, 1878 - probate, estate.
Martha & Charlotte Swift - July 10, 1886 - b. 87 p. 98 -101
Martha E. Swift, et alii. - Aug. 29, 1904 - b. 214 pg. 85
George F. Swift
Edward F. Searles - Aug. 23, 1904 - b. 437 p.308
Arthur T. Walker Extr. Searles Est. - Nov. 26, 1920 - b.
Trustees of Andover Associates - March 22, 1922 - b. 457 p 86
Andover Savings Bank - May 17, 1923 - b. 478 p. 161
Andover Bank - Oct. 1, 1982
Andover Bank - 1991
Bank North of Portland - 2001
TD/Bank North
TD Bank by 2008
Inventory Data:
| Street | Main St |
| Place | Andover Center |
| Historic District | Not Applicable |
| Historic Name | Andover Savings Bank Building |
| Present Use | Bank |
| Original Use | Savings Bank |
| Construction Date | 1924 |
| Source | ERDS, ENRDL |
| Architectural Style | Other |
| Architect/Builder | Hutchins & French of Boston / E. W. Pitman of Lawrence, MA |
| Foundation | stone & granite |
| Wall/Trim | brick/limestone |
| Roof | asphalt |
| Outbuildings / Secondary Structures | Original Swift House on site moved to rear of bank in 1923. razed in 1967 for parking lot. |
| Major Alterations | 1972-73 contemporary addition on north side added, interior business space altered in 1953 and 1972-73 |
| Condition | excellent |
| Demolition Details | 1967 Swift house taken down for parking |
| Acreage | less than one acre |
| Setting | commercial business district |
| Map and parcel | 55-91 |
| Recorded by | Brian Lee (cwo), James Batchelder |
| Organization | Andover Historical Society - Andover Preservation Commission |
| Date entered | July 1992, 4/2014 |







