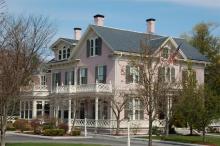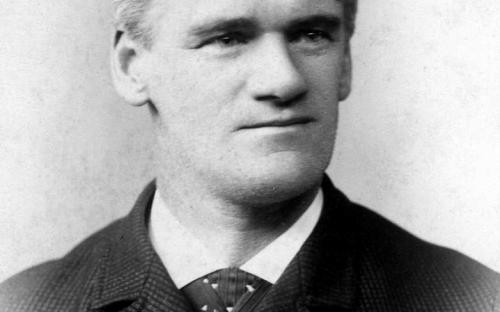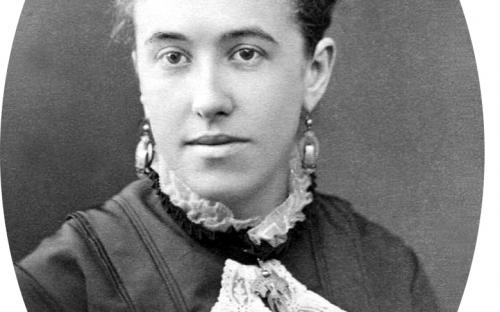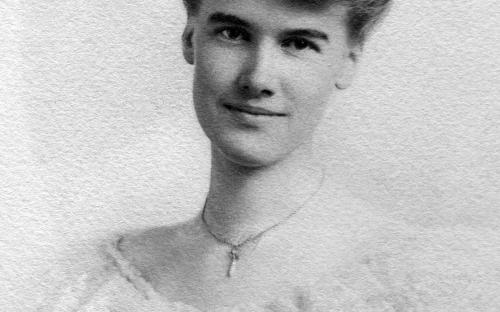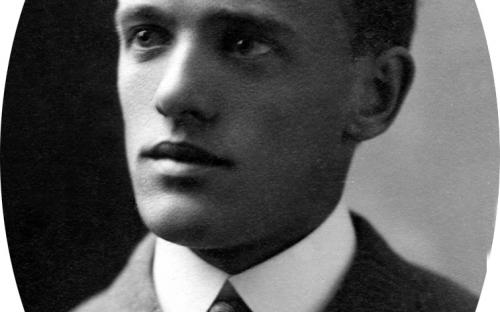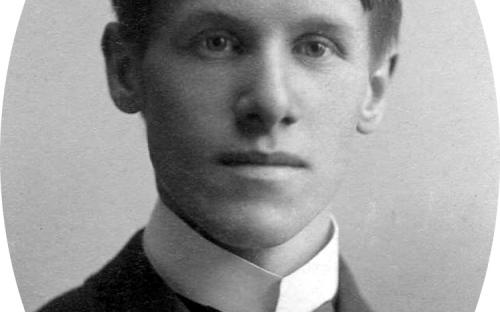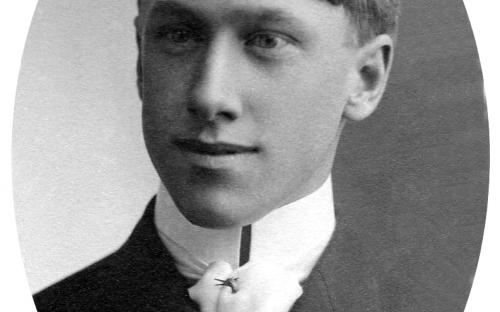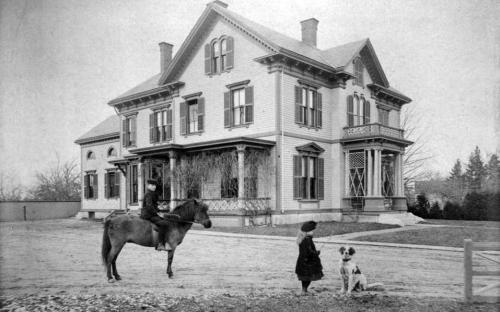Architectural Description:
NRDIS NRMRA
Style: Italianate - 1840-1885 - (Picturesque)
Other features: sophisticated detailing; pediment and balustrade over portico; balustrade over door; Doric columns on portico balcony; dormers; double hung sash windows. bracketed and returns at the eaves.
Historical Narrative:
Original owner: Benjamin Franklin Smith son of Peter Smith of Smith & Dove Manufacturing Company
Themes: Architectural, Community development
Historical significance: Reflects wealth of Smith family of Smith & Dove Manufacturing Company.
This house was built by Benjamin Franklin Smith, known as B. Frank Smith, the son of Peter & Esther (Ward) Smith. The Smith family where the wealthiest family in Andover by the mid 19th century. John & Peter Smith and friend John Dove all came from Brechin, Scotland and began the Smith & Dove Manufacturing Co. makers of linen threads and later yard goods. First located in Frye Village (now Shawsheen Village) they purchased the Abbott Mills in Abbott Village in 1843 and had moved the entire operation to Essex St. by 1895.
Peter Smith's son B. Frank Smith was born May 13, 1849, first generation American of the Smith family. Frank married Ella D. Jenkins b. Jan. 22, 1854. They had four children, Peter b. Oct. 29, 1875, Stuart b. 1877, Benjamin Franklin Jr. b. Aug. 14, 1879 and Susanne Ward b. 1882.
B. Frank purchased this lot from Phebe H. Higgins, widow of Solomon H. Higgins and the Bartlett heirs on Dec. 1, 1873.
Nov. 14, 1873 Andover Advertiser – "B. Frank Smith has purchased of the Higgins heir, the small cottage and an acre of land on Central St. opposite the house of Charles W. Higgins. Mr. Smith will probably erect an elegant residence upon the premises." It is stated that the cottage house was later moved to 81 Central St. and deeded to their son Peter when he turned 21.
The Smith house was the first in Andover to be outfitted with electricity in 1889.
Sept. 27, 1889 p.2 AA - The electric lights in the residence of Mr. B. F. Smith were connected for the first time last Wednesday evening, said being the first house in town to have this light, it attracted quite a little notice. There are fifty-three lights in the house and barn.
B. Frank moved to Mt. Vernon St. in Lawrence after he retired. He died Feb. 22, 1917. His wife Ella died on Oct. 7, 1943. Their daughter Susanne Ward Smth married Col. Frank L. Purdon and they purchased her parent's house from the family estate. Susanne and her brother Stuart had survived beyond their parents deaths. Susanne & Frank Purdon renovated the home.
As the couple had no children of their own, Susanne had her estate put into a Trust fund after Frank died in 1962. Upon Susan's death in 1974 half of her estate went to the Andover Historical Society and the other half to West Parish Church of which she was a lifelong member. The house was also given to the church but released to the estate and sold to Donald & Marjorie Penny on Nov. 17, 1975. The Penny family restored the home, updated the interior and painted the exterior a pink color. Penny sold nine years later to Eric N. & Judith R. Birch on Aug. 28, 1984. George R. & Nancy E. Marquis purchased about a year later in Nov. 1985. They held for seven years selling to Anthony D. & Dorothy DiNapoli on July 29, 1992. Mr. DiNapoli continued to occupy the home for 26 years and made extensive restoration renovations which included rear porches and office space in the carriage house.
A mortgage was taken via Fleet Bank Mortgage Corp in 1997, later assigned to U.S. Bank Trust and finally Bank of America in May 2018. The bank then sold the property on July 5, 2019 to MBAH LLC Dedham MA . The property then went six months later to YBAH, LLC Boston, MA, Yacine Bah Mgr. on Dec. 6, 2019. who held the deed for two years then sold to
Marouane Bah on Jan. 29, 2021. The most recent sale was on March 7, 2024 to Central Street LLC – John J. Connolly Jr. Mgr.
(Excerpt from F. Tyler Carlton memories of #65 growing up next door at #67 Central St)
"I Take a Walk with My Memory" - By F. Tyler Carlton, May 1961
F. Tyler Carlton – 1904 - 1968 - b. 1904 d. August 14, 1968 age 64. F. Tyler Carlton, grew up at 67 Central Street, was a native of Andover, married Alice Loomer and had one daughter Mary Barbara, wife of Carl W. Tapp, of Portsmouth, NH. Graduate of Northeastern Engineering School, Boston, and was an engineer until his retirement. He was a member South Church, past president of the Andover Historical Society, a member of the Scouters Organization of Lawrence and the Engineers Club of Boston.
"If we slip through the tall arborvitae hedge near the front hen coop fence, as we used to, we shall be in Aunt Ella's (Mrs. B. Frank Smith's) back yard. Mr. Smith enjoyed hunting birds and kept a couple of sad-faced and noisy bloodhounds on the north side of the barn. They were not as fierce as they looked or sounded, however there was originally an orchard on this land, as witness the old apple trees here and in our back yard next door - a Porter tree in the corner of the barn near the old privy, a Gravenstein near the clothesline by the house, and another tree near the front edge of the garden that ran crosswise of the lot. The cold frame, in line with the garden, backed up against the hedge with space in front for a path that went down the hill to the dump by the brook. The cold frame was originally of wood but Alex Waldie made it cement and warmed it up each spring with sweepings from the wool mill floor, which heat when wet. The vegetable garden was long and narrow, parallel to the street to within twenty feet or so of the south lot line. There, broken by two cedar arbors, grass walks led back between the flowerbeds. Later Major Purdon built a cedar arbor at the far end, with cement-tile and grass floor, as well as seats. Gradually the garden was expanded when the Smiths sold the West Andover farm, [on High Plain Rd.] with corn, squash, cucumbers, etc., down the hillside to the dump.
The south side of the barn, as I first recall it, supported the sloping glass of a greenhouse, with a little square flat-roofed tool room at the rear, which was bordered with hollyhocks. Later, with a cement floor and the flat roof extended, it became a washroom for the carriages and years later for the automobile.
Up the drive toward the street, under the big maple trees, sharp around to the left between fence and the elm tree in the turn-around plot brought one facing the big barn door with the pigeon-cot in the hayloft above it. Inside to left and right stood the wagon, carriage, and brougham. Back at the right a small room for the man, heated with a little wood stove; in the center, space to hitch up; and, at the left back corner, the stalls for the horses.
From the barn one could enter the house through the kitchen, by the door into, the rear hall with its back stairway, or by the side-front door on the porch facing the drive. This door led into the tip of an L-shaped hall, rather dark, as the outside door under the stairs was not added until the 1920's at a guess. On the left was the dining-room with the marimba dinner-call by the door; on the right the room Aunt Ella used as a living room. Here a fireplace against the back wall was flanked by a glassed, recessed shelf-cabinet containing Mr. Smith's birds. Here Aunt Ella and I played "Hearts” or similar games while we sat out the thunder storm.
Using the front door one entered from the veranda, the high ceilinged hall with its long flight of stairs. Arched doorways, left and right, led into the living room and parlor, respectively, and beyond the stairs, on the left, was the big grandfather clock. The “parlor” in those days was for formal use. In it was the "Victor Talking Machine,” a small square box containing the hand-wound, spring-driven turntable, topped by a big tin horn - like that shown in the Victor trademark with the dog and "His Master's Voice.” I was allowed to play “Cohen on the Telephone” and records by Galli-Curci, Melba, and others.
I remember when the granolithic sidewalk and curbs were put in at No. 65 and the square granite post at the southwest line cut off flush with the curb. The post at the northeast corner is, I think, the last on private property of what used to be a very common type. I think there must once have been a pipe fence across the front, for I distinctly recall holes for such in the northeast side of the now missing post.
The Town had been fairly free with maple trees along the south side of the street, but there was only one elm on the north side between those by the Joseph Smith property and the Nos. 65-67 line. That was in the hollow fifty feet west of Bartlett's [#59] driveway. It had for company a fire hydrant and a sprinkler-filling stand. This was an overhead water pipe used to fill the big tank on wheels that was drawn by the fire horses along the dirt streets to sprinkle them and lay the dust on hot summer days. It was like a large inverted “L" that would hang out over the cart and fill the tank from the top. I am relieved to see a level tar sidewalk and screen fence through the hollow. In bygone winters the snowplow, lacking any resistance on the field side, left a tipped walk that soon became icy when gutter drains clogged and flowed to a sheet of ice over into the field. I warned my mother that it was better to walk in the street where, if she fell or was hit, she would be seen and not hidden in the snow down behind the wall. There were a few scrub trees by the wall in the hollow, a hickory-nut and an ash near the present drive to No. 63. Aunt Ella had a maple on the north front lawn and an elm near the drive. There was also an elm in the hedge on a line with the front of the house."
additional references;
April 1, 1881 AA pg. 2 - B. Frank Smith has purchased the “old Catholic Church edifice” and land connected with, situated on Central Street. The building has not been used since the Society have occupied their new church on Essex Street. (The property was then sold to Lyman A. Belknap and he built his home on the site at 71 Central St. in 1889)
The House at 81 Central Street (Mrs. Edward Buchan) was built on the site of 65 Central St. and moved by Smith.
Bibliography/References:
Additional information: (three pages)
Massachusetts Historical Commission,
USGS Quad - Lawrence
Area - E
Form Number - 117
Andover Townsman, Sep 9, 1976
Owners;
Solomon H. Higgins
Nathaniel J. Bartlett
John Ballard
Ellen M. Bartlett - wife of Nathaniel J. Bartlett - Feb. 21, 1867 - b. 719 leaf 26 land
Phebe H. Higgins, wid. of Solomon H. & Nathaniel J. & Ellen M. Bartlett
Benjamin Franklin Smith - Dec. 1, 1873 - b. 25 p. 6 - land
Susanna (Smith) & Frank Purdon
Susanna Smith Purdon Estate - Probate #328893
Eliz.North Clark & First National Bank - Executors -
Donald & Marjorie Penny - Nov. 17, 1975 - b. 1272 p. 633
Eric N. & Judith R. Birch - Aug. 28, 1984 - b. 1858 p. 121
George R. & Nancy E. Marquis - Nov. 21, 1985 - b. 2084 p. 202
Anthony D. & Dorothy DiNapoli - July 29, 1992 - b. 3512 p. 93
Bank of America – Apr. 24, 2018 – b. 15481 p. 98 - $1,405,000
Bank of America - May 27, 2018 - b. 15564 p. 17
MBAH LLC Dedham MA - July 5, 2019 – b. 15908 p. 68 - $1,550,000
YBAH, LLC Boston, MA, Yacine Bah Mgr. - Dec. 6, 2019 - b. 16109 p. 323 - $100
Marouane Bah - Jan. 29, 2021- b. 16742 p. 226 - $2,600,000.
MBAH LLC – June 14, 2023 – b. 17762 p. 194 - $100.
Central Street LLC – Mar. 7, 2024 – (John J. Connolly Jr. Mgr.) b. 17942 p. 299 - $3,100,000.
Inventory Data:
| Street | Central St |
| Place | Andover Center |
| Historic District | Central Street NRH District |
| Historic Name | Benjamin Franklin Smith - Purdon, Col. Frank House |
| Present Use | residence |
| Original Use | residence |
| Construction Date | 1874 |
| Source | AHS files; style - njs |
| Architectural Style | Italianate |
| Foundation | stone & granite |
| Wall/Trim | clapboards |
| Roof | slate |
| Outbuildings / Secondary Structures | good carriage house |
| Major Alterations | 1975-1976 - Renovations by Penny 1992-1995 Restoration of exterior DaNopli, rear additions to carriage house. |
| Condition | excellent |
| Acreage | 1 acre; Approx. frontage: 142' |
| Setting | residential |
| Map and parcel | 74-92 |
| MHC Number | ANV.117 |
| Recorded by | Stack/Mofford, James Batchelder |
| Organization | Andover Preservation Commission |
| Date entered | 1975 - 1977, 3/2014 |
