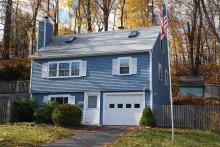Architectural Description:
Raised Ranch, split level
sic rooms, three bedrooms
Historical Narrative:
The land along Stevens Street was once large pasture and meadow and extended to Abraham Marland’s homestead estate at 29-33 Shawsheen Rd. Marland established a cotton mill in 1807 on the Shawsheen River at Abbott Village which continued until 1811 when he began production of woolen goods. In 1821 “Marland leased from Peter C. Brooks of Boston a mill privilege on the Shawsheen, together with new buildings erected on the site of what had been a powder mill. This is now known as Marland Village.
The buildings, which were leased for a term of twenty years, comprised a brick mill, the oldest of the present buildings, and a row of brick tenement houses.”
In 1828 Marland bought the entire property, his purchased including the mill privilege, old paper and grist mills, and thirty acres of Land. In 1834 the business was organized under the name Marland Manufacturing Company. Abraham Marland was the president until his death on Feb. 20, 1849.
Nathan Frye succeeded Marland as the company president from 1849-1879.
The company defaulted on an 1873 loan from the Andover Savings Bank and the mill was sold at auction to Moses T. Stevens on North Andover in 1879. Stevens began improvements at the mill in 1884 relocating the road, building a causeway across the mill pond, a new bridge, and operative housing on North Main Street and Stevens Street.
August 8, 1884 AA pg2 col 7 Article on Marland Village, new tenements and new road and bridge.
In 1896 the Marland Mill operation employed 200 operatives and manufactured 875,000 lbs. of wool yearly. In 1902 the company was now M. T. Stevens & Sons, Co. and later became known as J. P. Stevens & Co. Inc. When the purchased the Marland Manufacturing Company, the property included the tenement housing on Marland Street, later renamed Stevens Street in 1904. In 1953 the Stevens Co. divested itself of all its housing stock in Marland Village which was then subdivided into separate parcels and sold to public residents. Approval of the subdivision plan #2620 was by the Andover Board of Appeals in Nov. 1952.
The parcel of land, Lot #7 on the survey plan #2620 was sold to Ellen I. Cronin on Dec. 8, 1953. The Cronin family held the property until Ellens death in 1963. John J. Cronin was the administrator foe the estate and sold the empty lot for $1500. to Andover contractor Salvatore (Sam) J. DeSalvo and his wife Elaine E. on Feb. 7, 1964. The house was built in the months that followed and then sold to Frank J. & Virginia F. Orlando on July 9, 1964. Frank b. in 1923 was a Surveyor and Ginny a housewife. The Orlando family owned for 27 years. Frank died on Mar. 26, 1983 and Virginia sold eight years later to Joseph & Karen S. Schwarz in May 1991. They owned for five years then selling to the current owners Richard Amsterdam and Jean E. DeMarco on Aug. 30, 1996. Owners;
Bibliography/References:
Essex County Registry Deeds, Salem, MA
Essex Northern Registry Deeds, Lawrence, MA
Andover Advertiser AA
Historical Sketches of Andover, S. Bailey 1880
Business History of Andover, 1896 Anniversary Souvenir.
Andover Historical Society files.
Andover Valuation and directories
Owners;
Peter C. Brooks
Abraham Marland – 1828 - Feb. 20, 1849
Nathan Frye – Feb. 1849 - July 19, 1879
Moses T. Stevens Co. July 19, 1879 – b. 56 p. 482
M. T. Stevens & Sons Co. – Sept. 1, 1902 – b. 197 p. 180
J. P. Stevens & Co. Inc. – after 1946
Ellen I Cronin - Dec. 8, 1953 - b. 785 p. 322
Ellen Irene Cronin Estate, John J. Cronin, Adm. Nov. 19, 1963 Probate #27543791
Salvatore S. & Elaine E. DeSalvo - Feb. 7, 1964 - b. 1003 p. 336
Frank J. & Virginia F. Orlando - July 9, 1964 - b. 1013 p. 312
Virginia F. Orlando, heir - Mar. 1983 - Frank died Mar. 26, 1983
Joseph S. & Karen S. Schwarz - May 29, 1991 - b. 3259 p. 243
Richard Amsterdam & Jean E. DeMarco - Aug. 30, 1996 - b. 4583 p. 186
Inventory Data:
| Street | Stevens St |
| Place | Marland Village |
| Historic District | Not Applicable |
| Present Use | residence |
| Original Use | residence |
| Construction Date | 1964 |
| Source | ERDS, ENRDL |
| Architectural Style | Other |
| Architect/Builder | Salvatore Desalvo builder |
| Foundation | concrete |
| Wall/Trim | clapboard/wood |
| Roof | asphalt |
| Condition | excellent |
| Acreage | 0.248 acre |
| Setting | residential |
| Map and parcel | 54-113 |
| Recorded by | James S. Batchelder |
| Organization | Andover Preservation Commission |
| Date entered | Aug. 2014 |



