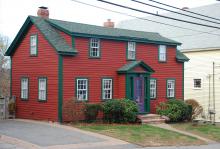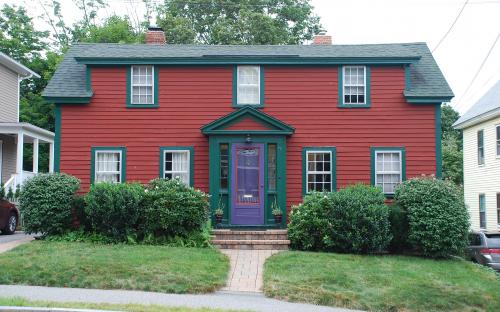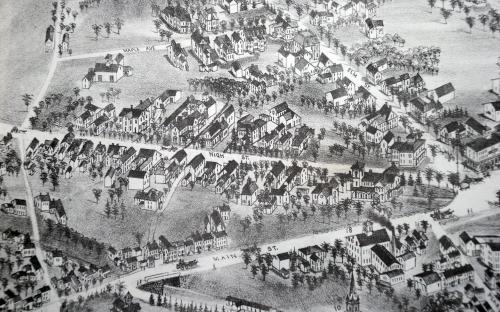Architectural Description:
Greek Revival, one and half story home
Historical Narrative:
66 High Street – Henry George – Bertrum White House
38-75 – 0.122 a –
Joseph L. Low owned this property in 1834 and sold this lot to Henry H. George on June 2, 1834. Henry hired Benjamin Turner and Alonzo Smith “Turner & Smith” carpenters to build the house. The contract was signed on July 27, 1835 and recorded in the Essex County Registry of Deeds. “Turner & Smith to build & erect a dwelling house for said George, main part of house 28 ft. in length by 22 ft. wide, 1 ½ stories high, with a porch one story in height 20 ft. in length & 12 ft. in breath… to be completed befor October 1st…. The contract states labor costs, hiring Benjamin Abbot for chimney’s. George hires Samuel Farnum to build two chimneys and lathing and plaster work.
Henry Harrison George was born April, 9, 1814 son of David Bailey and Rhoda (Chandler) George. Henry was a machinist, married on Sept. 9, 1833 to Elizabeth Butterworth Caldwell, b. Sept. 15, 1809, dau of Samuel & Lucinda (Butters) Caldwell. They would have four children; Mary Elizabeth b. Apr. 24, 1834 in Mass, and Francis Henry, b. Aug. 22, 1841, Maria Antoinette b. Oct. 8, 1843 and Frederik b. 1852 all in NY. Henry placed his property in trust with George Barnes, who he took a mortgage with. The trust was later assigned to Francis A. Edwards and then N. W. Hazen. Henry moved to New York about 1841.
The property was sold to Caleb S. Price on May 10, 1841 who added an additional parcel to the property. Price owned four years then selling to Burnham Smith White on May 2, 1845. The White family owned the property for 58 years. Burnham was born on June 27, 1817 in Middleton (Danvers) son of Oliver & Asenath (Wilkins) White. Burnham was a cardwainer, shoemaker when he married in Andover on July 30, 1842 to Mary Sawyer. b. Aug. 15, 1821 in Methuen, MA, dau. of Aaron & Mary P. (Sinclair) Sawyer. Her father was a blacksmith and had a shop on Essex St.
Burnham and Mary had nine children: George B. b. June 17, 1843 in Stoneham, Mary E. b. Oct. 2, 1845, Laura Melvina b. Oct. 28, 1847, Aaron Lewis b. Apr. 8, 1854 – d. 1874, Francis Oliver b. Dec. 21, 1852 – d 1894, Alfred Sawyer b. Jan 4, 1856, Arthur Wadsworth b. Apr. 28, 1858, Charles b. May 31, 1860 and Warren b. Feb. 15, 1864-d. Jan 5, 1866.
Burnham later became a teamster and express man. Burnham acquired several parcels of land behind his property which now contains the homes on Hartigan Court. Burnham died on July 2, 1889 age 72 of heart disease. Wife Mary died May 4, 1897 and both are interred in South Parish Cemetery.
The White family heirs sold the property on Oct. 15, 1903 to Justin E. Clark and Addie F. Eaton, wife of James Eaton. They sub-divided the property creating house lots below and on High St. The old former Andover – Wilmington Railroad bed became Hartigan Ct. The White homestead was sold off to Josephine M Doherty on Nov. 24, 1908 and remained in the Doherty family until 1961.
Edmond P. & Anne M Connelly purchased the house on Dec. 6, 1961. Edmond b. 1921 was in Sales. Anne a housewife was born in 1930. Connelly owned for 36 years then selling to Lewis C. Trumbore on Aug. 26, 1997. Lewis renovated and restored the house during his five year ownership.
Trumbore sold on Mar. 13, 2002 to Sean & Kristine Broderick who held two years then selling to V. David Marson. David sold to current owner Diane L Mahoney on Nov. 26, 2008.
Bibliography/References:
Essex COunty Registry Deeds, Salem, MA
Essex Northern Registry Deeds, Lawrence, MA
Ancestry.com - George and White family records
Federal and State census
Andover maps, 1853, 1872, 1906
Andover Center Birdseye map 1882
Owners:
Joseph L. Low
Henry H. George, wife Elizabeth B. – June 2, 1834 – b. 283 leaf 266 - $150 – 59 ½ rods lot
Henry H. George to Charles Barnes – July 6, 1835 – b. 283 leaf 267 - $100 mtg. deed
Henry H. George Trust, Charles Barnes Trustee – Dec. 5, 1837 – b. 297 leaf 258
Henry H. George to Charles Barnes Trustee – Jan 17, 1838 – b. 304 leaf 93 - $100
Henry H. George to Francis A. Edwards – Jan. 17, 1838 b. 304 leaf 93 – mtg. assignment
Francis A. Edwards Trust, N. W. Hazen trustee – Jan. 17, 1838 – b. 304 leaf 94
Caleb S. Price – May 10, 1841 – b. 324 leaf 90 - $250
Caleb S. Price – Oct. 26, 1841 – b. 329 leaf 72 - $200 7/8 acre
Burnham S. White – May 2, 1845 – b. 356 leaf 121 - $200 ½ acre
Burnham S. White – June 20, 1853 – b. 480 leaf 174-175 – two parcels
Burnham S. White – July 18, 1853 – b. 482 leaf 157 – B&M RR parcels
Burnham S. White – June 13, 1872, rec. 4/7/1877 – b. 45 p. 204 – Bliss lot
Burnham S. White estate, heirs children – July 2, 1889
Burnham S. White heirs – June 9, 1902 – b. 197 p. 235
Justin E. Clark and Addie F. Eaton – Oct. 10, 1903 – b. 207 p. 104
Josephine M. Doherty – Nov. 24, 1908 – b. 267 p. 384
William J. & Josephine M. Doherty – b. 348 p. 477
John A. Doherty – Sept. 16, 1913 – b. 334 p. 580 – 2nd parcel
John A. Doherty and Jennie E. Doherty – May 23, 1945 – b. 673 p. 322
Trustees of Doherty Trust, James D., Wm. A., Jos. B – Dec. 31, 1948 – b. 719 p. 193
Edmond P. & Anne M. Connolly – Dec. 6, 1961 – b. 949 p. 478
Anne M. Connolly estate, Edmond P. Connelly – Aug. 4, 1879 – Probate
Edmond P. & Maureen A. Connolly – June 30, 1982 – b. 1587 p. 145
Maureen Connolly – June 30, 1982 – b. 1587 p. 145
Lewis C. Trumbore – Aug. 26, 1997 – b. 4831 p. 189
Sean R. & Kristine Broderick – Mar. 13, 2002 – b. 6723 p. 23
V. David Marson – Sept. 23, 2004 – b. 9064 p. 303
Diane L. Mahoney – Nov. 26, 2008 – b. 11387 p. 146
Frederick Horne & Zoe Cabaret-Salameh - Dec 27, 2023, - b. 17904 p. 15
related deeds:
Contract; Henry H. George and Benj. Turner & Alonzo Smith – July 24, 1835 – b. 281 leaf 175
Contract: Henry H. George and Samuel T Farnum – Aug. 17, 1835 – b. 284 leaf 162
Andover - Wilmington Railroad - Mar. 9, 1836 - b. 285 leaf 275 - $80 rail line
Inventory Data:
| Street | High St |
| Place | Andover Center District |
| Historic District | Andover Historic Building Survey |
| Historic Name | Henry H. George - Burnham S. White house |
| Present Use | residence |
| Original Use | residence |
| Construction Date | 1835 |
| Source | ECRDS, ENRDL, style-njs |
| Architectural Style | Greek Revival |
| Architect/Builder | Benjamin Turner & Alonzo Smith |
| Foundation | stone & granite |
| Wall/Trim | Clapboard/wood |
| Roof | asphalt/gable |
| Major Alterations | former front porch removed |
| Condition | excellent |
| Acreage | 0.122 acres |
| Setting | residential |
| Map and parcel | 38-75 |
| Recorded by | James S. Batchelder |
| Organization | Andover Preservation Commission |
| Date entered | Jan 13, 2019 |







