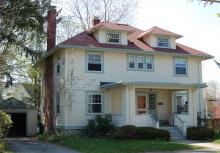Architectural Description:
Craftsman Four Square house, deep overhang eaves, multi square pane glass windows flanking the main entrance, square 8 panes over one large pane on window treatment and roof dormers. Enclosed lower portion of front porch, with open stair railings, and boxed pillars are all contributing elements of the Craftsman style.
Historical Narrative:
This house lot in 1900 was part of the triangle created by Elm, Summer and Whittier Street. Whittier Street was named after Nathaniel Whittier (see 10 Summer St) but when first constructed through to Elm St., in 1856, was a continuation of Punchard Ave. so called until renamed (1904). The Whittier house at 10 Summer St. is not on 1830 Dorman map. The property was purchased by Andover businessmen, John H. Campion, a merchant grocer, Barnett Rodgers, a Realtor and Jacob W. Barnard, shoe manufacturer.
In April and May of 1900, Whittier estate was broken into 18 different house lots ("very desirable lots in Andover Centre") and sold to individual parties by J. H. Campion, through Barnett Rogers agency. "Included in purchase is a two story and a half, double tenement house occupied by Miss Whittier, former owner of place, and Mrs. Lizzie Dundas. Both these tenants will retain their residence" (Andover Townsman).
This parcel at 66 Whittier St. was two lot #12 from the Whittier estate and was purchased by Walter S. Rhodes on June 1, 1905. Rhodes then sold the lot to Andrew McTernan on Sept. 21, 1905. The home was built for the McTernan family and on April 26, 1913 Andrew place the deed into his wife Emma F. McTernan name. The 1920 Andover Valuation lists Emma F. McTernan at 74 Whittier, house $4300, 4680 sq. ft. land $700. Later town directories list the house as #72. In 1958 the town renumber properties to accommodate infill construction of empty parcel. The number was then changed to 66 Whittier St.
Emma F. McTernan, estate, Alice McTernan heir
Alice McTernan estate, Fred E. Cheever, Adm. - Sept. 10, 1948 - Probate
Dino & Rosamond C. Olivetti - Oct. 14, 1948 - b. 716 p. 348
Owner: Regina Fodor, Lawrence Whelan
Previous owners:
1906 Not on map
1910 McTernan, Andrew, 25 Bartlet Street, bought land at Whittier
6000 sq.ft., $500 assessment
1913 McTernan, Andrew, Mrs. Andrew, "Emma" & Alice, (see relatives 1916),
McTernan Rubber Company
1916 McTernan, Alice M. 56 Whittier; Margaret - Housekeeper;
Andrew - Superintendent, Reading; (Malcom B. - Dentist and
William H. - painter, possible relations)
1918 McTernan, Andrew - Superintendent; Emma F. - at home;
Malcom B - dentist; William H - died Aug 12 1917 (illegible note)
Bibliography/References:
Essex Northern Registry Deeds, Lawrence, MA
Andover Street Directories
Goldsmith, Bessie; "Townswoman's Andover", 1964, pg. 100 - 101
Maps of Andover, 1830, 1872, 1884, 1888, 1906
Andover Townsman; 19 Feb 1942, 4 May 1900
Map plan #301
Owners;
Nathaniel Whittier - land
Mary W. Dickinson & Hannah E. Whittier - 1900
John H. Campion - Apr. 13, 1900 - b. 176 p. 580
John H. Campion, Barnett Rodgers & Jacob W. Barnard - Apr. 13, 1900 - b. 176 p. 581
John H. Campion & Barnett Rogers - 1905
Walter S. Rhodes - June 1, 1905 - b. 212 p. 558
Andrew McTernan - Sept. 21, 1905 - b. 224 p. 501
Emma F. McTernan, wife of Andrew - Apr. 26, 1913 - b. 329 p. 318
Emma F. McTernan, estate, Alice McTernan heir
Alice McTernan estate, Fred E. Cheever, Adm. - Sept. 10, 1948 - Probate
Dino & Rosamond C. Olivetti - Oct. 14, 1948 - b. 716 p. 348
Philip A. & Dorcus C. Costello - July 8, 1952 - b. 765 p. 266
Thomas L. & Elizabeth Stirling - Aug. 10, 1953 - b. 779 p. 198
Richard W. jr. & Sylvia T. Breck - Apr. 1, 1957 - b. 852 p. 95
Fred & Harriett Crompton - Dec. 1, 1969 - b. 1145 p. 26
Anthony E. & Noreen M. Maurno - June 30, 1982 - b. 1586 p. 327
Lawrence T Whelan & Regina C. Fodor - June 23, 1986 - b. 2226 p. 244
Martin E. & Claudia H. Heller - May 30, 1995 - b. 4277 p. 62
Heller Family Investment Trust - Dec. 7, 2011 - b. 12731 p. 263
Inventory Data:
| Street | Whittier St |
| Place | Andover Center District |
| Historic District | Andover Historic Building Survey |
| Historic Name | Andrew & Emma McTernan House |
| Present Use | Residence |
| Original Use | Residence |
| Construction Date | 1908 - 1910 |
| Source | ECRDS, ENRDL, style-njs |
| Architectural Style | Craftsman/Bungalow |
| Foundation | stone/granite |
| Wall/Trim | clapboards/wood |
| Roof | asphalt - hip |
| Outbuildings / Secondary Structures | garage |
| Condition | excellent |
| Acreage | 0.107 acre |
| Setting | residential |
| Map and parcel | 38-251 |
| Recorded by | Barbara Thibault, James S. Batchelder |
| Organization | Andover Historical Society, Andover Preservation Commissio |
| Date entered | 1990, 1991, 3/27/2017 |



